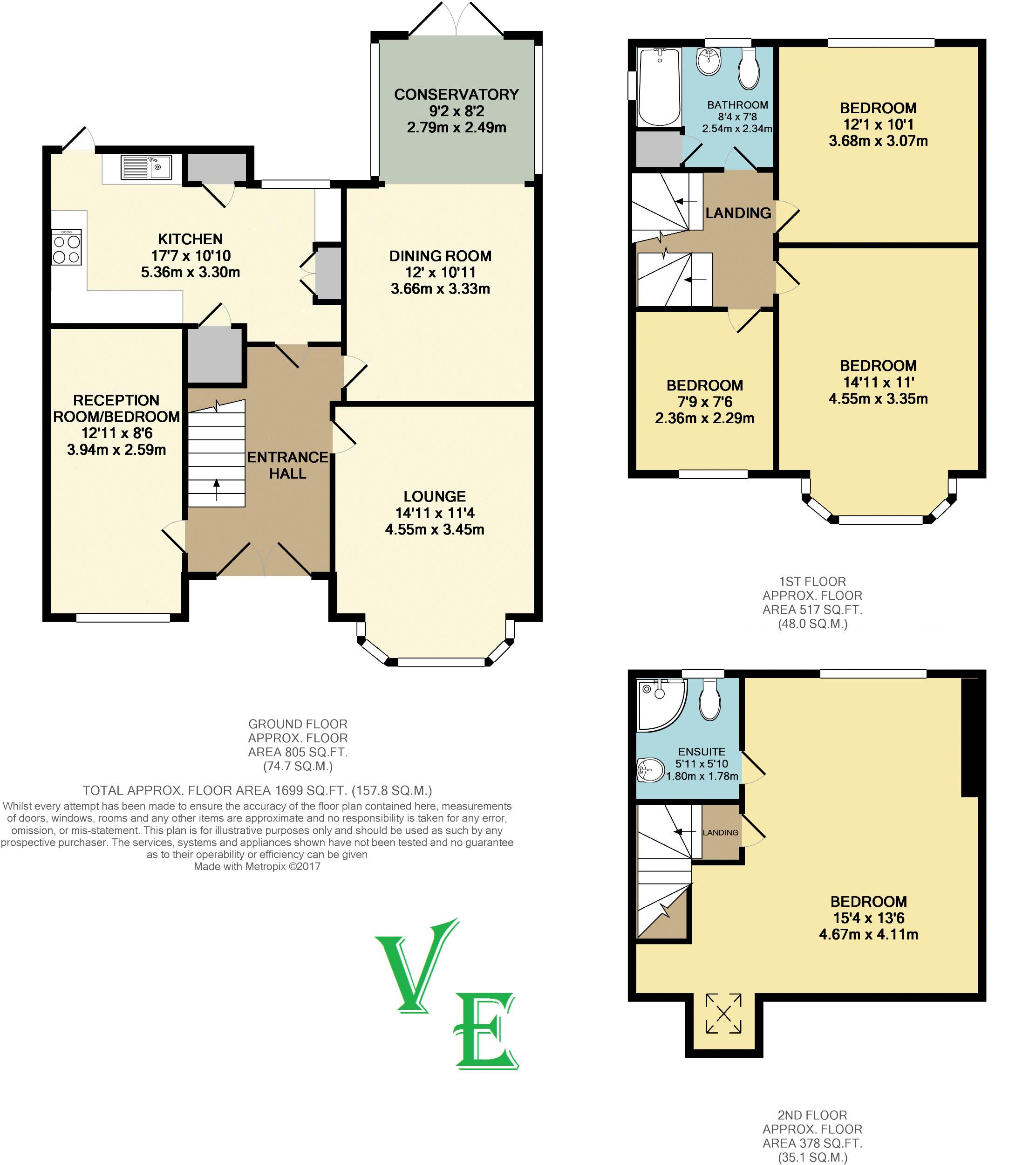5 Bedrooms Semi-detached house for sale in Bladindon Drive, Bexley DA5 | £ 625,000
Overview
| Price: | £ 625,000 |
|---|---|
| Contract type: | For Sale |
| Type: | Semi-detached house |
| County: | Kent |
| Town: | Bexley |
| Postcode: | DA5 |
| Address: | Bladindon Drive, Bexley DA5 |
| Bathrooms: | 2 |
| Bedrooms: | 5 |
Property Description
Guide price £625,000 - £650,000 Village Estates are delighted to offer to the market this beautifully presented family home. Located in the ever popular location of Bladindon Drive and enjoying the stunning backdrop of Riverside Walk Park with its meandering River Shuttle. Early viewing is highly recommended of this versatile and spacious 4/5 bedroom home.
Entrance Hall (12' 4'' x 6' 6'' (3.76m x 1.98m))
Twin glazed front doors. Under stairs storage cupboard. Radiator. Linen wall paper. Laminate floor.
Lounge (14' 11'' x 11' 11'' (4.54m x 3.63m))
Double glazed window to front. Plantation shutters. Solid oak doors. Built in storage. Laminate floor. Coved ceiling.
Dining Room
Through to Conservatory. Carpet. Radiator. Coved ceiling.
Reception 3/Bedroom 5 (12' 11'' x 8' 6'' (3.93m x 2.59m))
Double glazed window to front. Plantation shutters. Storage radiator. Sold Oak door. Laminate floor.
Conservatory (9' 2'' x 8' 11'' (2.79m x 2.72m))
Double glazed French doors to rear. Double glazed window to side. Carpet.
Fitted Kitchen (17' 7'' x 10' 0'' (5.36m x 3.05m))
Two double glazed windows to rear. Plantation shutters. Solid wood stable door. Range of fitted wall, base and drawer units with matching work surfaces. Space for American fridge freezer, tumble dryer, dishwasher and washing machine. Storage cupboard with boiler and storage cupboard. Fan oven with gas hob and extractor hood. Radiator. Tiled floor. Part tiled walls. Spot lights.
Landing
Double glazed window to side. Carpet.
Master Bedroom (15' 4'' x 13' 6' narrowing to 10'11" (4.67m x 4.11m))
Double glazed window to rear. Double glazed Velux window to front. Laminate floor. Spot lights.
En-Suite (5' 11'' x 5' 10'' (1.80m x 1.78m))
Double glazed window to rear. Shower cubicle. Vanity sink unit. Low flush wc. Heated towel rail. Extractor fan. Tiled walls.
Bedroom 2 (14' 11'' x 11' 0'' (4.54m x 3.35m))
Double glazed window to front. Plantation shutters. Radiator. Laminate floor. Coved ceiling. Spot lights.
Bedroom 3 (7' 9'' x 7' 6'' (2.36m x 2.28m))
Double glazed window to rear. Plantation shutters. Laminate floor. Radiator. Coved ceiling.
Bedroom 4 (12' 1'' x 10' 0'' (3.68m x 3.05m))
Double glazed window to rear. Linen wall paper. Carpet. Radiator. Coved ceiling.
Family Bathroom (7' 8'' x 8' 4'' (2.34m x 2.54m))
Double glazed window to side and rear. Single hand basin with mixer tap. Panelled bath with mixer tap and shower attachment. Low flush wc. Storage cupboard. Radiator. Part tiled walls. Laminate floor.
Rear Garden (Approx 75' (22.84m))
Mainly laid to lawn. Mature bushes and shrubs. Timber shed. Access to rear.
Front Garden
Block paved. Parking for two cars.
EPC Rating D
Property Location
Similar Properties
Semi-detached house For Sale Bexley Semi-detached house For Sale DA5 Bexley new homes for sale DA5 new homes for sale Flats for sale Bexley Flats To Rent Bexley Flats for sale DA5 Flats to Rent DA5 Bexley estate agents DA5 estate agents



.png)









