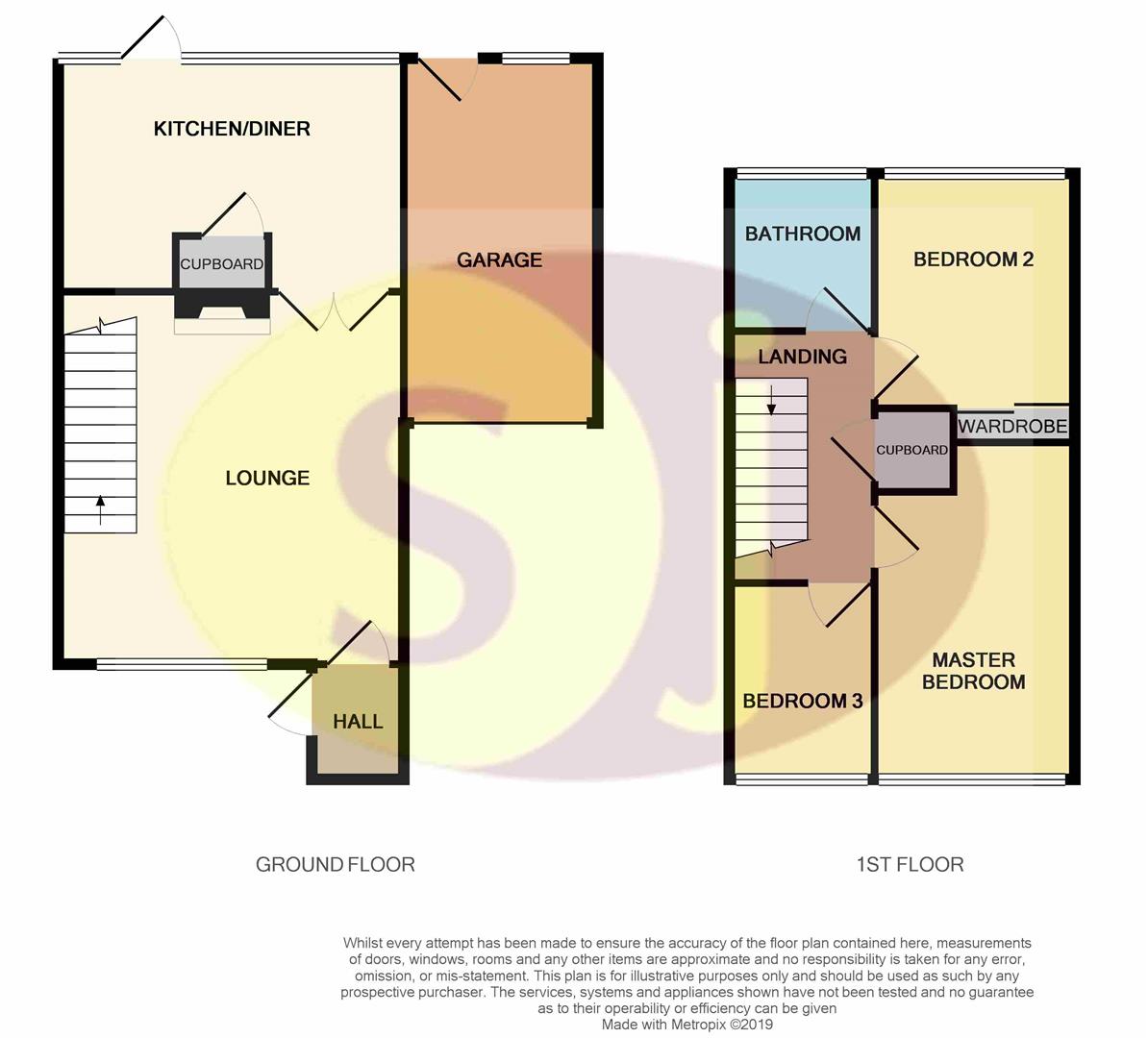3 Bedrooms Semi-detached house for sale in Bladon View, Stretton, Burton-On-Trent DE13 | £ 149,950
Overview
| Price: | £ 149,950 |
|---|---|
| Contract type: | For Sale |
| Type: | Semi-detached house |
| County: | Staffordshire |
| Town: | Burton-on-Trent |
| Postcode: | DE13 |
| Address: | Bladon View, Stretton, Burton-On-Trent DE13 |
| Bathrooms: | 1 |
| Bedrooms: | 3 |
Property Description
Semi-detached house which would benefit from a scheme of upgrading. The property benefits from gas central heating, double glazing and uPVC fascias to front and rear. The accommodation comprises Porch, Lounge, Kitchen Diner, Three Bedrooms, Bathroom. Externally there is a spacious driveway leading to a single attached garage, lawned garden to front, easily maintained fully enclosed sunny aspect rear garden. Easy access to village amenities and A38/A50. No upward chain, EPC D
Entrance Porch (1.52m x 1.24m (4'11" x 4'0"))
Accessed via hardwood front door, coved ceiling, wall light, cupboard housing electricity meter and consumer unit.
Lounge (4.70m max x 4.48m (15'5" max x 14'8" ))
Spacious lounge with stairs to first floor, double glazed picture window to the front elevation, feature stone fireplace with inset gas fire on a granite effect back and hearth, central heating radiator, built in cupboards to under-stairs area, power points, telephone point, coved ceiling with feature rose to light point, double doors giving access to the Kitchen Diner
Kitchen Diner (4.48m x 3.20m max (14'8" x 10'5" max))
With full width uPVC glazed units incorporating a door giving to the rear garden, fitted with a comprehensive range of wall and base units with roll edged work surfaces, built in Indesit electric double oven, gas hob, 1.5 bowl sink with single drainer & swan neck mixer tap over, spacious storage cupboard, power points, coved ceiling with strip lighting, ceramic tiles to floor.
Landing
Giving access to the Bedrooms and Bathroom, hatch giving access to the loft, spacious cupboard housing Vaillant "ecofit pure" combi-boiler & shelf
Bedroom One (4.35m into recess x 2.63m (14'3" into recess x 8'7)
With double glazed window to front elevation, central heating radiator with trv, power points, coved ceiling with light point.
Bedroom Two (2.81m x 2.62m (9'2" x 8'7"))
Double glazed window to rear elevation, central heating radiator with trv. Recess wardrobes with mirror sliding doors, power points, coved ceiling with light point.
Bedroom Three (2.60m x 1.78m (8'6" x 5'10"))
Double glazed window to front elevation, central heating radiator with trv, coved ceiling with light point.
Bathroom (1.98m x 1.79m (6'5" x 5'10"))
Fitted with a white suite comprising "walk-in" bath with shower mixer tap and Triton Topaz electric shower over, vanity unit with wash hand basin, low flush Wc, Shower curtain rail, double glazed window to rear elevation, central heating radiator, ceiling light point
Outside
To The Front
A spacious tarmac driveway leads to the single attached Garage which has an up and over door, personal door and window to rear elevation. Lawn with mature shrubs, path leading to the front door which has a light to the side
To The Rear
Fully enclosed with fenced boundaries, paved patio, gravel area with raised shrub borders, door giving access to the Garage.
Property Location
Similar Properties
Semi-detached house For Sale Burton-on-Trent Semi-detached house For Sale DE13 Burton-on-Trent new homes for sale DE13 new homes for sale Flats for sale Burton-on-Trent Flats To Rent Burton-on-Trent Flats for sale DE13 Flats to Rent DE13 Burton-on-Trent estate agents DE13 estate agents



.gif)






