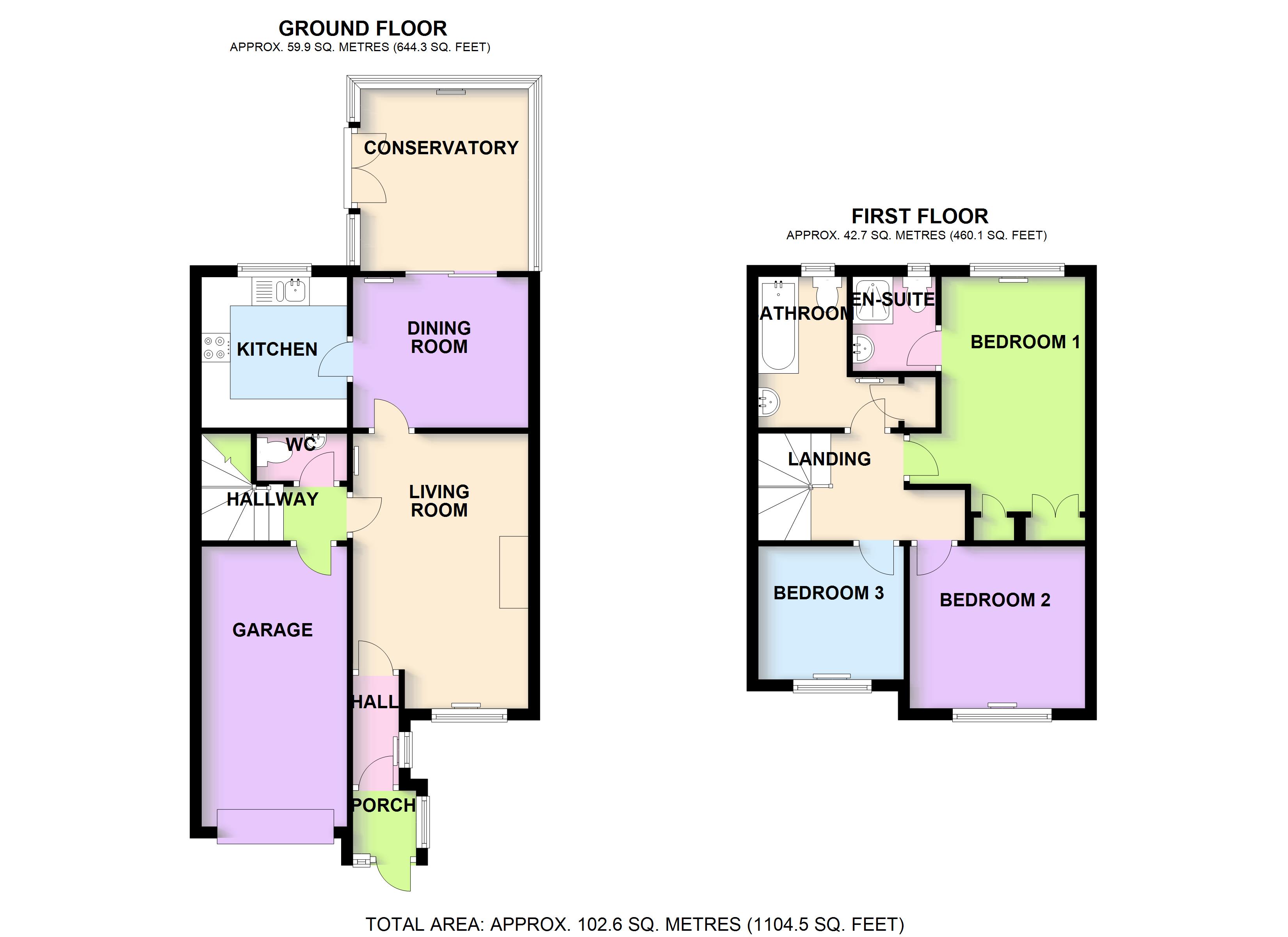3 Bedrooms Semi-detached house for sale in Blair Park, Knaresborough, North Yorkshire HG5 | £ 290,000
Overview
| Price: | £ 290,000 |
|---|---|
| Contract type: | For Sale |
| Type: | Semi-detached house |
| County: | North Yorkshire |
| Town: | Knaresborough |
| Postcode: | HG5 |
| Address: | Blair Park, Knaresborough, North Yorkshire HG5 |
| Bathrooms: | 3 |
| Bedrooms: | 3 |
Property Description
Overview
House Network Ltd are proud to offer to the market this wonderful and spacious three bedroom semi detached family home in a sought after area. Offering enclosed rear garden, conservatory and spacious living accommodation, this is a fabulous opportunity to purchase a wonderful family home.
The accommodation comprises on the ground floor; porch, hallway, living room, dining room, fitted kitchen, conservatory and inner hallway with W/C. Stairs rise from the inner hallway to the first floor landing offering three spacious bedrooms, master en-suite and family. To the rear is an enclosed garden with patio offering a wonderful space to entertain and relax. To the front, there is a driveway to the side leading to integral garage and ample off street parking.
The property also benefits from uPVC double glazing and central heating.
The property measures approximately 1104 sq ft.
Viewings via House Network.
Living Room 15'8 x 10'0 (4.78m x 3.05m)
Window to front, fireplace, two radiators, fitted carpet.
Hall
Window to side, radiator, fitted carpet.
Porch
Window to side, window to front, tiled flooring.
Dining Room 8'7 x 10'0 (2.62m x 3.05m)
Radiator, laminate flooring, sliding door.
Kitchen 8'7 x 8'4 (2.62m x 2.53m)
Fitted with a matching range of base and eye level units, plumbing for washing machine, space for fridge, fitted electric oven, built-in four ring gas hob with extractor hood over, window to rear.
Conservatory
Window to rear, three windows to side, fitted carpet, double door.
Wc
Fitted with two piece suite comprising, wash hand basin and close coupled WC, vinyl flooring.
Hallway
Fitted carpet, stairs.
Garage
Up and over door.
Bathroom
Fitted with three piece suite comprising bath, wash hand basin and close coupled WC, window to rear, Storage cupboard, heated towel rail, vinyl flooring.
En-suite
Fitted with three piece suite comprising wash hand basin, shower enclosure and close coupled WC, window to rear, vinyl flooring.
Bedroom 1 15'5 x 7'3 (4.70m x 2.20m)
Window to rear, twoStorage cupboard, radiator, fitted carpet, double door.
Bedroom 2 9'3 x 10'3 (2.83m x 3.13m)
Window to front, radiator, fitted carpet.
Bedroom 3 7'7 x 8'4 (2.32m x 2.53m)
Window to front, radiator, fitted carpet.
Landing
Fitted carpet.
Outside
Front
Driveway to the side leading to garage.
Rear
Enclosed established gardens with various mixed plants, shrubs and trees.
Property Location
Similar Properties
Semi-detached house For Sale Knaresborough Semi-detached house For Sale HG5 Knaresborough new homes for sale HG5 new homes for sale Flats for sale Knaresborough Flats To Rent Knaresborough Flats for sale HG5 Flats to Rent HG5 Knaresborough estate agents HG5 estate agents



.png)






