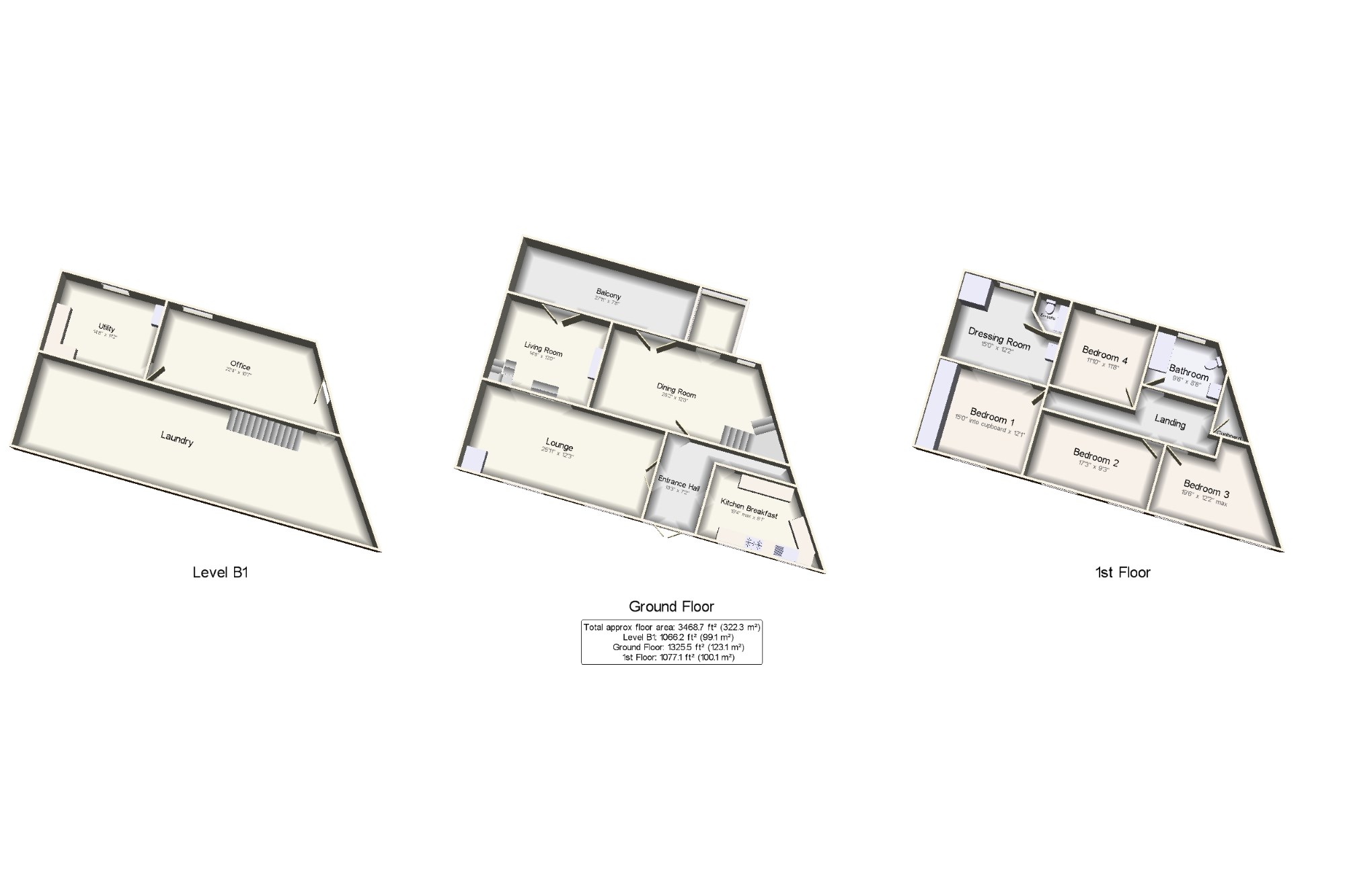5 Bedrooms Semi-detached house for sale in Blaithroyd Lane, Halifax, West Yorkshire HX3 | £ 225,000
Overview
| Price: | £ 225,000 |
|---|---|
| Contract type: | For Sale |
| Type: | Semi-detached house |
| County: | West Yorkshire |
| Town: | Halifax |
| Postcode: | HX3 |
| Address: | Blaithroyd Lane, Halifax, West Yorkshire HX3 |
| Bathrooms: | 1 |
| Bedrooms: | 5 |
Property Description
A magnificent stone built property which measures nearly 3,500 Sq Ft, that occupies an elevated position offering far reaching views, briefly comprising an entrance hall, a stunning lounge which leads down to a beautiful living room, a large dining room, spacious fully fitted kitchen, 5 double bedrooms, 1 of which benefits from a good size dressing room and en-suite shower room, stylish family bathroom, office / play room, utility room, house laundry rooms and tool room. Externally the property boasts a balcony which take advantage of the views. This superb property would make an ideal family home and an early inspection is essential to fully appreciate its size and quality..
A stunning 5 double bedroom stone built property.
Located in the sought after area of Southowram.
4 reception rooms.
Stylish family bathroom and en-suite shower room.
Balcony offering panoramic views.
Within close proximity of excellent schools.
An ideal family home.
Laundry51'6" x 13'1" (15.7m x 3.99m). House laundry room.
Utility14'8" x 11'2" (4.47m x 3.4m). Double glazed uPVC window facing the rear. Radiator, tiled flooring, part tiled walls, ceiling light. Base units, belfast style sink, space for washing machine and dryer.
Office / Play room22'4" x 10'7" (6.8m x 3.23m). Double glazed uPVC window facing the rear. Radiator, laminate flooring and ceiling light.
Entrance Hall13'3" x 7'2" (4.04m x 2.18m). UPVC front double glazed door. Double glazed uPVC window facing the front. Double radiator, wood and carpeted flooring with ceiling light.
Lounge25'11" x 12'3" (7.9m x 3.73m). Double glazed uPVC window facing the front. Radiator and wood burner, carpeted flooring, painted plaster ceiling, original coving and wall lights.
Living Room14'8" x 12' (4.47m x 3.66m). UPVC patio double glazed door opening onto the balcony. Radiator, carpeted flooring, painted plaster ceiling and spotlights.
Dining Room28'2" x 12' (8.59m x 3.66m). UPVC patio double glazed door opening onto a balcony. Double glazed uPVC window facing the rear. Radiator, wood flooring, painted plaster ceiling, downlights and spotlights.
Balcony27'11" x 7'8" (8.5m x 2.34m).
Kitchen Breakfast19'4" x 9'1" (5.9m x 2.77m). Double glazed uPVC window facing the front. Double radiator, wood flooring, tiled splashbacks and ceiling light. A range of wall and base units with complementary work surface, stainless steel one and a half bowl sink with mixer tap and drainer, space for, range oven with over hob extractor, space for dishwasher and fridge/freezer.
Bedroom 115' x 12'1" (4.57m x 3.68m). Double bedroom with double glazed uPVC window facing the front. Radiator, carpeted flooring, fitted wardrobes, painted plaster ceiling and ceiling light. Leading to the dressing room and en-suite shower room.
Dressing Room15' x 12'2" (4.57m x 3.7m). Double glazed uPVC window facing the rear. Radiator, carpeted flooring, a built-in Hammonds fitted wardrobe, painted plaster ceiling and spotlights.
En-suite4'6" x 4'10" (1.37m x 1.47m). Low level WC and single enclosure shower.
Bedroom 217'3" x 9'3" (5.26m x 2.82m). Double bedroom with double glazed uPVC window facing the front. Radiator, carpeted flooring and ceiling light.
Bedroom 319'6" x 12'2" (5.94m x 3.7m). Double bedroom with double glazed uPVC window facing the front. Radiator, carpeted flooring and ceiling light.
Bedroom 411'10" x 11'8" (3.6m x 3.56m). Double bedroom with double glazed uPVC window facing the rear. Double radiator, original floorboards, painted plaster ceiling and spotlights.
Bathroom9'6" x 8'8" (2.9m x 2.64m). Double glazed uPVC window with obscure glass facing the rear. Double radiator, carpeted flooring, part tiled walls and ceiling light. Low level WC, panelled bath, shower over bath and pedestal sink.
Property Location
Similar Properties
Semi-detached house For Sale Halifax Semi-detached house For Sale HX3 Halifax new homes for sale HX3 new homes for sale Flats for sale Halifax Flats To Rent Halifax Flats for sale HX3 Flats to Rent HX3 Halifax estate agents HX3 estate agents



.png)











