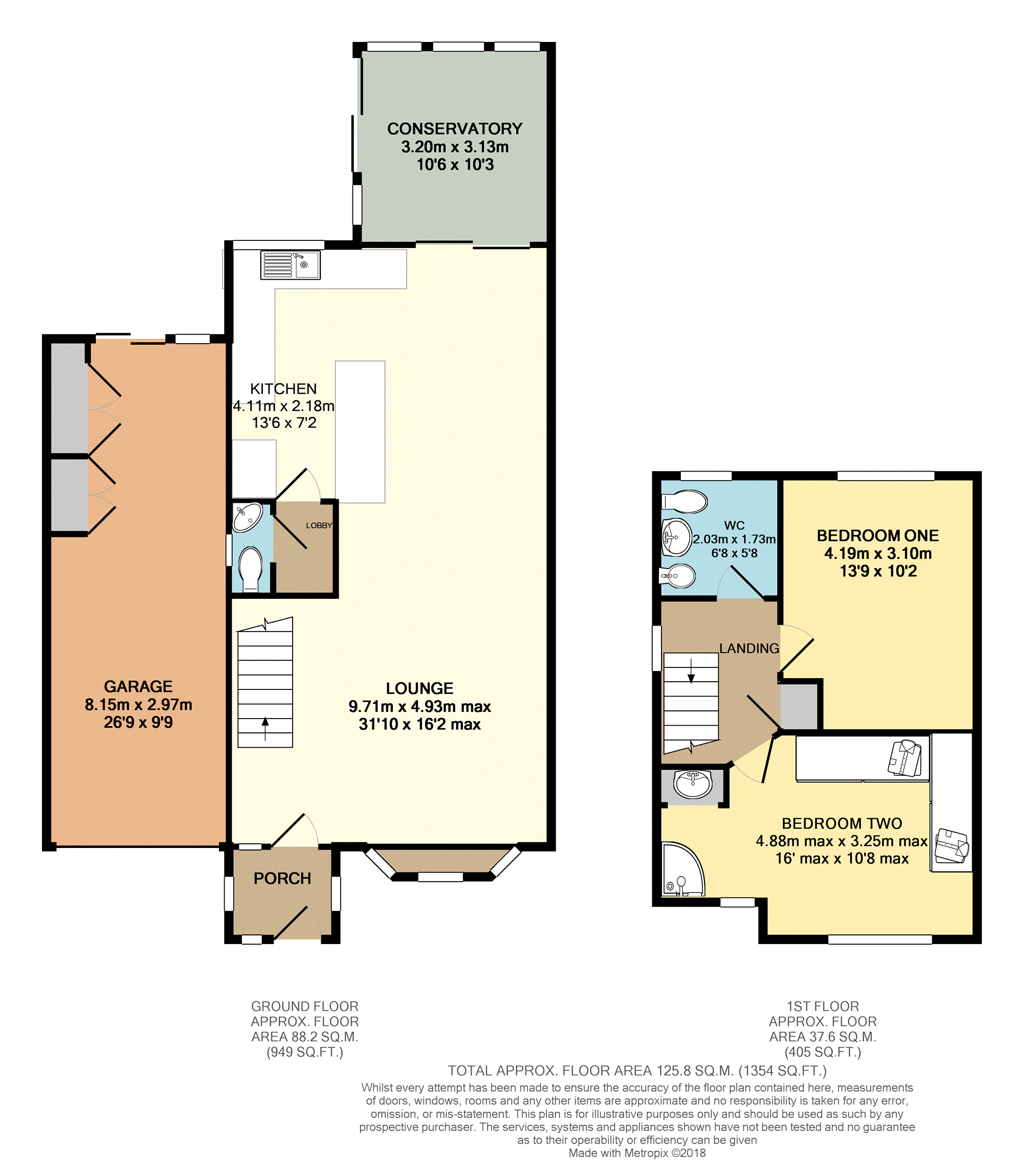2 Bedrooms Semi-detached house for sale in Blake Close, Rainham RM13 | £ 350,000
Overview
| Price: | £ 350,000 |
|---|---|
| Contract type: | For Sale |
| Type: | Semi-detached house |
| County: | Kent |
| Town: | Rainham |
| Postcode: | RM13 |
| Address: | Blake Close, Rainham RM13 |
| Bathrooms: | 1 |
| Bedrooms: | 2 |
Property Description
Guide price £350,000-£375,000. Well presented linked semi detached house close to cherry tree shopping parades with further potential to extend, subject to usual planning consent. This two bedroom house that has potential to create a third bedroom and has accommodation comprising of an impressive lounge/dining room of 31'10 long, fitted kitchen, fantastic double glazed conservatory with under floor heating, down stairs cloakroom, first floor wc and the two bedrooms one of which has a shower enclosure and wash hand basin. Externally there is a low maintenance rear garden and a front garden providing off street parking leading to the spacious garage of approximately 26'9 in length with electric door. Rainham itself has a railway station, a variety of shops, schools, bus routes and a local road network leading to the A13. Contact Purplebricks online or by phone 24/7 to arrange your viewing appointment!
Entrance Porch
Double glazed door to entrance porch with double glazed windows. Inner double glazed door to lounge/dining room.
Lounge/Dining Room
31'10 x 16'2 reducing to 7'9
Double glazed bow bay window to front, laminate floor, three radiators, modern remote controlled electric fire, ceiling down lighters, under stairs cupboard, stairs to first floor.
Kitchen
13'6 x 7'2
Double glazed window to rear, a range of fitted base and eye level units with work surfaces, sink with mixer tap, tiled floor, wine rack, under unit lighting, illuminated cabinet, ceiling down lighters. Spaces for appliances. (actual appliances not specified to remain).
Conservatory
10'6 x 103
Double glazed windows and sliding door to garden, electric under floor heating.
Downstairs Cloakroom
Obscure double glazed window to flank, low flush wc, wall mounted wash hand basin, tiled floor, boiler.
First Floor Landing
Double glazed window to flank, built in airing cupboard with hot water cylinder, ceiling down lighters. Access via folding loft ladder to boarded and decorated loft space (approximately 16'7 x 12'11) with eves storage and roof window.
Bedroom One
13'9 x 10'2
Double glazed window to rear, radiator, ceiling down lighters, laminate floor.
Bedroom Two
16 max x 10'8
Two double glazed windows to front, radiator, ceiling down lighters, laminate floor, fitted wardrobes, shower enclosure, extractor system and wash hand basin, heated towel rail, .
Upstairs W.C.
Obscure double glazed window to rear, vanity storage incorporating low flush wc, wash hand basin. Bidea, wall cabinets, radiator, laminate floor, ceiling down lighters, extractor system.
Rear Garden
Approximately 30 max x 28
Slab paved patio area, raised stone chipping bed with tree, tap.
Garage
Approximately 26'9 x 9'5 reducing to 8'3
Electric operated door, fitted storage cupboards, power and light.
Front Garden
Slab paved driveway providing off street parking opportunities.
Property Location
Similar Properties
Semi-detached house For Sale Rainham Semi-detached house For Sale RM13 Rainham new homes for sale RM13 new homes for sale Flats for sale Rainham Flats To Rent Rainham Flats for sale RM13 Flats to Rent RM13 Rainham estate agents RM13 estate agents



.png)


