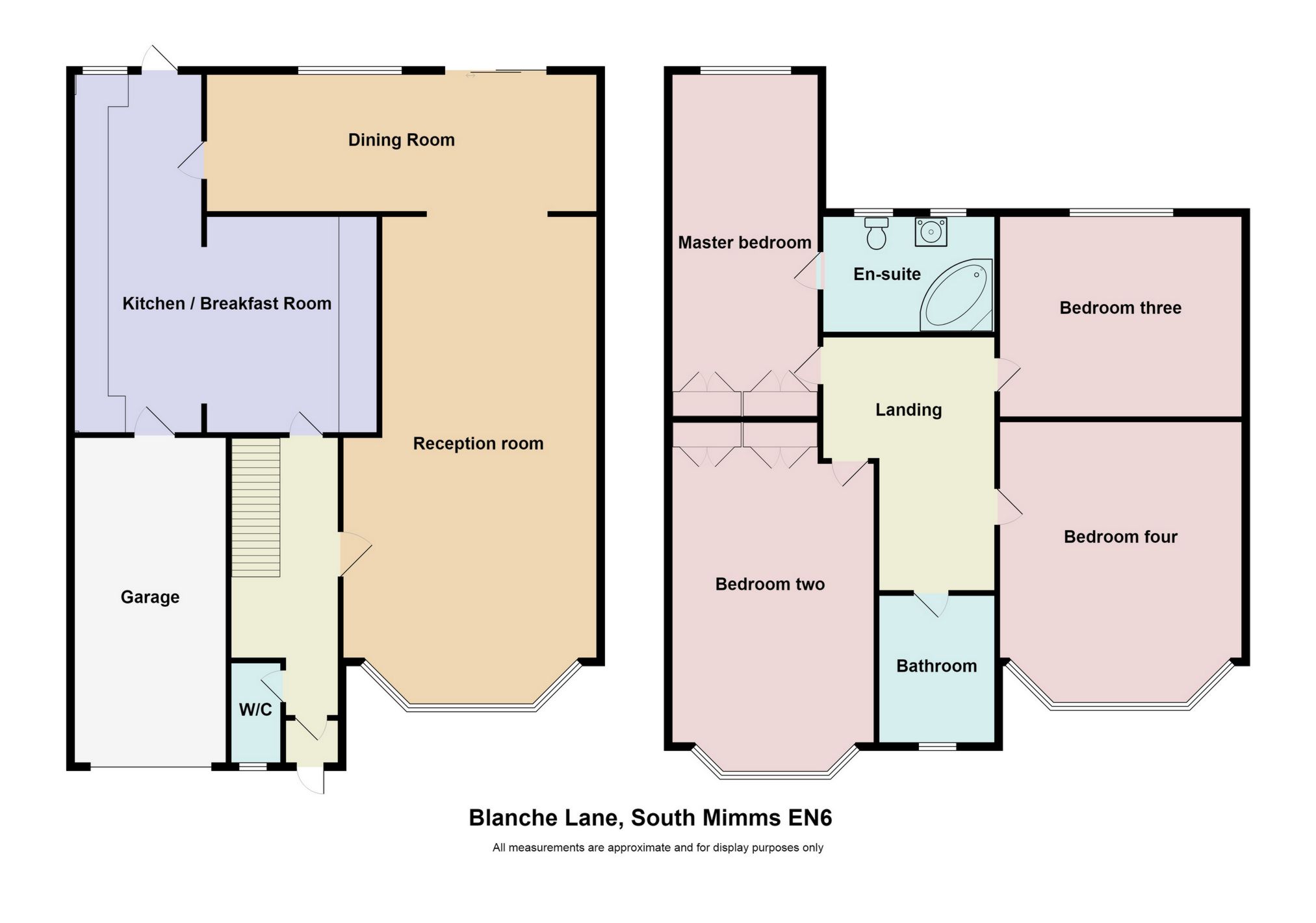4 Bedrooms Semi-detached house for sale in Blanche Lane, South Mimms EN6 | £ 624,995
Overview
| Price: | £ 624,995 |
|---|---|
| Contract type: | For Sale |
| Type: | Semi-detached house |
| County: | Hertfordshire |
| Town: | Potters Bar |
| Postcode: | EN6 |
| Address: | Blanche Lane, South Mimms EN6 |
| Bathrooms: | 2 |
| Bedrooms: | 4 |
Property Description
Detailed Description
An extended four bedroom semi-detached house set behind electronic front gates and located on a 1/2 acre plot, the property boasts an en-suite bathroom, two reception rooms, kitchen/breakfast room and an integral garage. Available chain free.
Entrance Porch : Frosted double glazed leaded light window to side. Frosted multipane door opens into:
Entrance Hall : 4.88m x 1.93m (16'0" x 6'4"), Frosted UPVC framed window to side. Radiator. Understairs storage cupboard.
Downstairs Cloakroom : White suite comprising top flush w.C. And corner wash hand basin. Splash back tiling. Double radiator. Frosted UPVC framed double glazed window to front. Extractor fan.
Lounge : 7.11m x 3.76m (23'4" x 12'4"), Radiator.Bay window to front. Open archway to:
Dining Room : 5.61m x 2.75m (18'5" x 9'0"), Radiator. Windows and patio doors to rear. Fitted display cabinet with glass display shelves and cupboards and drawers below.
Kitchen/Breakfast Room : 5.72m x 5.51m (18'9" x 18'1"), (Shortening to 8'7 and narrowing to 11'4") Range of limed oak wall and base units. Worktops with one and half bowl stainless steel sink and mixer tap. Belling ceramic electric hob with extractor hood above. Neff electric double oven. Space for fridge, washing machine and dishwasher. Splash back tiling. Single radiator. Window and part frosted door to rear. Access door to garage.
First Floor Landing : Approached via straight flight staircase from hallway. Access to loft via foldaway ladder.
Master Bedroom : 5.51m x 2.74m (18'1" x 8'12"), Built in floor to ceiling wardrobes. Single radiator. UPVC framed double glazed window to rear.
En-Suite Bathroom : 2.36m x 1.73m (7'9" x 5'8"), Pedestal wash basin and low flush w.C. Frosted windows to rear. Splash back tiling. Radiator. Extractor fan.
Bedroom Two : 3.51m x 3.35m (11'6" x 10'12"), Built in wardrobes. Built in cupboard with drawers. Windows to front.
Bedroom Three : 3.51m x 3.35m (11'6" x 10'12"), Range of fitted bedroom furniture comprising wardrobes, chest of drawers, dressing table and wall cabinets. Radiator. Window to rear. Built in cupboard housing hot water tank and wooden slatted shelves.
Bedroom Four : 4.47m x 3.00m (14'8" x 9'10"), Range comprising two thirds double width wardrobes, chest of drawers, dressing table with further drawers, display shelves. Single radiator. Windows to front.
Family Bathroom : 2.44m x 2.06m (8'0" x 6'9"), White suite comprising corner shower base with overhead and hand shower. Vanity top wash basin with cupboards below and close coupled w.C. Single radiator. Window to front. Built in shelf cupboard. Extractor fan.
Intergral Garage : 6.30m x 2.95m (20'8" x 9'8"), Automated up and over door to front. Access door from kitchen to rear. Wall mounted gas central heating boiler. Lighting and power. Wall mounted electric consumer unit. Water softner.
Rear Garden : 57.91m x 34.75m (189'12" x 114'0"), Paved patio and steps leading up to main garden which is predominantly lawned. Brick built outbuildings. Independent access to front via sideway and timber gate.
Front Garden : Predominantly moulded concrete in a paving style. Flower bed and shrub border. Secure pike fencing on piered brick wall with sliding automated gate.
Property Location
Similar Properties
Semi-detached house For Sale Potters Bar Semi-detached house For Sale EN6 Potters Bar new homes for sale EN6 new homes for sale Flats for sale Potters Bar Flats To Rent Potters Bar Flats for sale EN6 Flats to Rent EN6 Potters Bar estate agents EN6 estate agents



.png)











