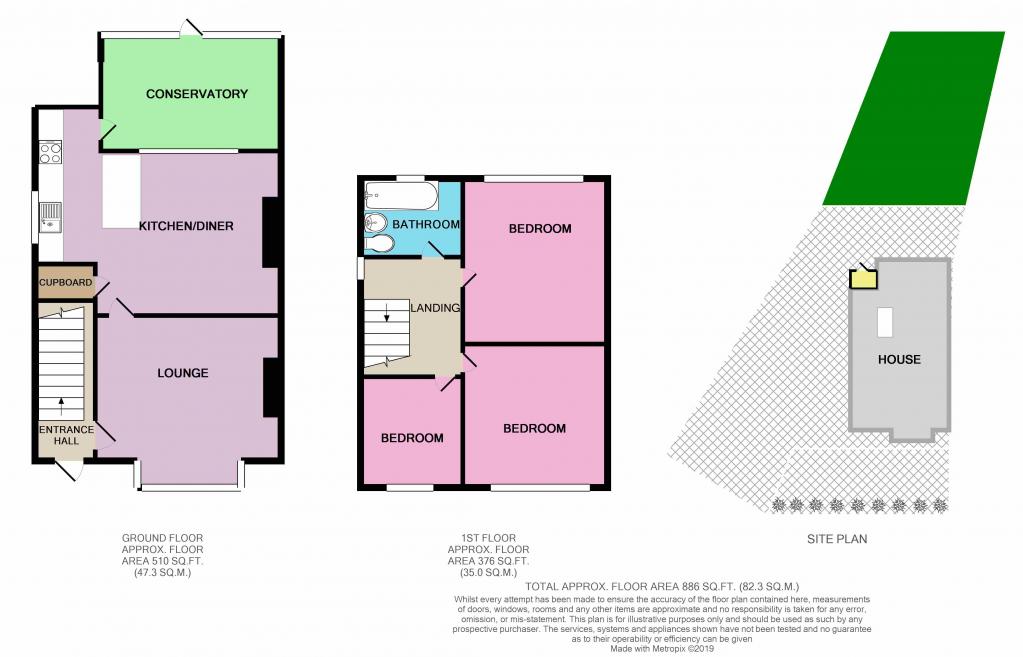3 Bedrooms Semi-detached house for sale in Blandford Avenue, Long Eaton, Nottingham NG10 | £ 180,000
Overview
| Price: | £ 180,000 |
|---|---|
| Contract type: | For Sale |
| Type: | Semi-detached house |
| County: | Nottingham |
| Town: | Nottingham |
| Postcode: | NG10 |
| Address: | Blandford Avenue, Long Eaton, Nottingham NG10 |
| Bathrooms: | 1 |
| Bedrooms: | 3 |
Property Description
Guide Price: £180,000 - £190,000. Situated at the head of a quiet cul de sac, this 3 Bedroom Semi-Detached home is the perfect opportunity allowing you to really put your own stamp on a place! Ideally situated within walking distance of Long Eaton Train Station, this would make an ideal home for a growing family looking to make that next step on the ladder or an investment for the right purchaser.
The living space downstairs is fantastic - the lounge at the front is spacious with a feature fireplace and a bay window. The kitchen/diner is open-plan with the conservatory creating a sociable space, perfect for entertaining and spending time with friends and family. The conservatory makes a big difference, it lets plenty of natural light in through the french doors and is really handy as an office, play room or even as an extra lounge.
Upstairs, the property boasts three good sized bedrooms (two of which are generous doubles), as well as the recently refurbished three piece family bathroom.
If it's outdoor living you're after, this property may be perfect for you, with one of the main features being the huge corner plot, providing exciting potential for extended accommodation or perhaps a brick built garage/workshop area. The south facing garden is also ideal for any budding gardeners, a family to enjoy or even entertaining guests.
The property is in a great location for a family, with Long Eaton Secondary School within close proximity (Dovedale Primary is also nearby as is Brooklands Junior School), as well as excellent local amenities such as West Park Leisure Centre and Trent Lock. Long Eaton Train Station is a 5 minute walk away and the M1 and A50 are a 10 minute drive away for commuting. East Midlands Airport is also close just a short bus ride away.
All in all, this property offers a fantastic amount with exciting potential for further development - call us 24/7 or book a viewing instantly online today!
This property includes:
- Entrance Hall
Enter via upvc double glazed door into the entrance hallway having carpeted flooring, stairs to the first floor landing, radiator and door to the lounge. - Lounge
3.86m x 3.1m (11.9 sqm) - 12' 7" x 10' 2" (128 sqft)
With wooden flooring, feature coal effect gas fire with a timber surround, picture rail, radiator, television point, box bay window to the front elevation and door to the dining kitchen. - Kitchen / Dining Room
4.95m x 3.93m (19.4 sqm) - 16' 2" x 12' 10" (209 sqft)
With laminate flooring, wall mounted gas fire, built in storage cupboard, radiator and upvc double glazed window to rear. Lined with a range of wall, base and drawer units with work surfaces over, tiled splash backs, inset stainless steel sink and drainer unit, plumbing for a washing machine, space for an under counter fridge and freezer, inset stainless steel gas hob with extractor fan over, electric oven, under stairs storage cupboard, upvc double glazed window to the side elevation and door to the conservatory. - Conservatory
3.18m x 2.44m (7.7 sqm) - 10' 5" x 8' (83 sqft)
Of brick and upvc construction with tiled flooring, wall mounted electric heater and french doors opening out onto the garden. - Landing
Stairs rise from the entrance hallway to the first floor landing having carpeted flooring, loft hatch and double glazed window to the side elevation. - Bedroom 1
3.38m x 2.84m (9.5 sqm) - 11' 1" x 9' 3" (103 sqft)
With fitted wardrobes, carpeted flooring, radiator and upvc double glazed window to the rear elevation. - Bedroom 2
3.99m x 3.07m (12.2 sqm) - 13' 1" x 10' (131 sqft)
With fitted wardrobes and overhead storage, carpeted flooring, radiator and upvc double glazed window to the front elevation. - Bedroom 3
2.67m x 1.88m (5 sqm) - 8' 9" x 6' 2" (54 sqft)
Having painted floor boards, radiator and upvc double glazed window to the rear elevation. - Bathroom
Recently fitted three piece suite comprising of panel bath with shower, wash basin and low flush WC. With tiled splash backs, vinyl flooring, radiator and obscure upvc double glazed window to the rear elevation. - Rear Garden
To the rear of the property is a landscaped South facing garden with a patio seating area, lawn, decked entertaining area, timber shed, fenced boundaries and a brick built store. - Front Garden
To the front of the property is a spacious driveway providing off road parking for several vehicles, gravelled foregarden and access to rear of property.
Please note, all dimensions are approximate / maximums and should not be relied upon for the purposes of floor coverings.
Additional Information:
Marketed by EweMove Sales & Lettings (Beeston & Long Eaton) - Property Reference 24167
Property Location
Similar Properties
Semi-detached house For Sale Nottingham Semi-detached house For Sale NG10 Nottingham new homes for sale NG10 new homes for sale Flats for sale Nottingham Flats To Rent Nottingham Flats for sale NG10 Flats to Rent NG10 Nottingham estate agents NG10 estate agents



.png)











