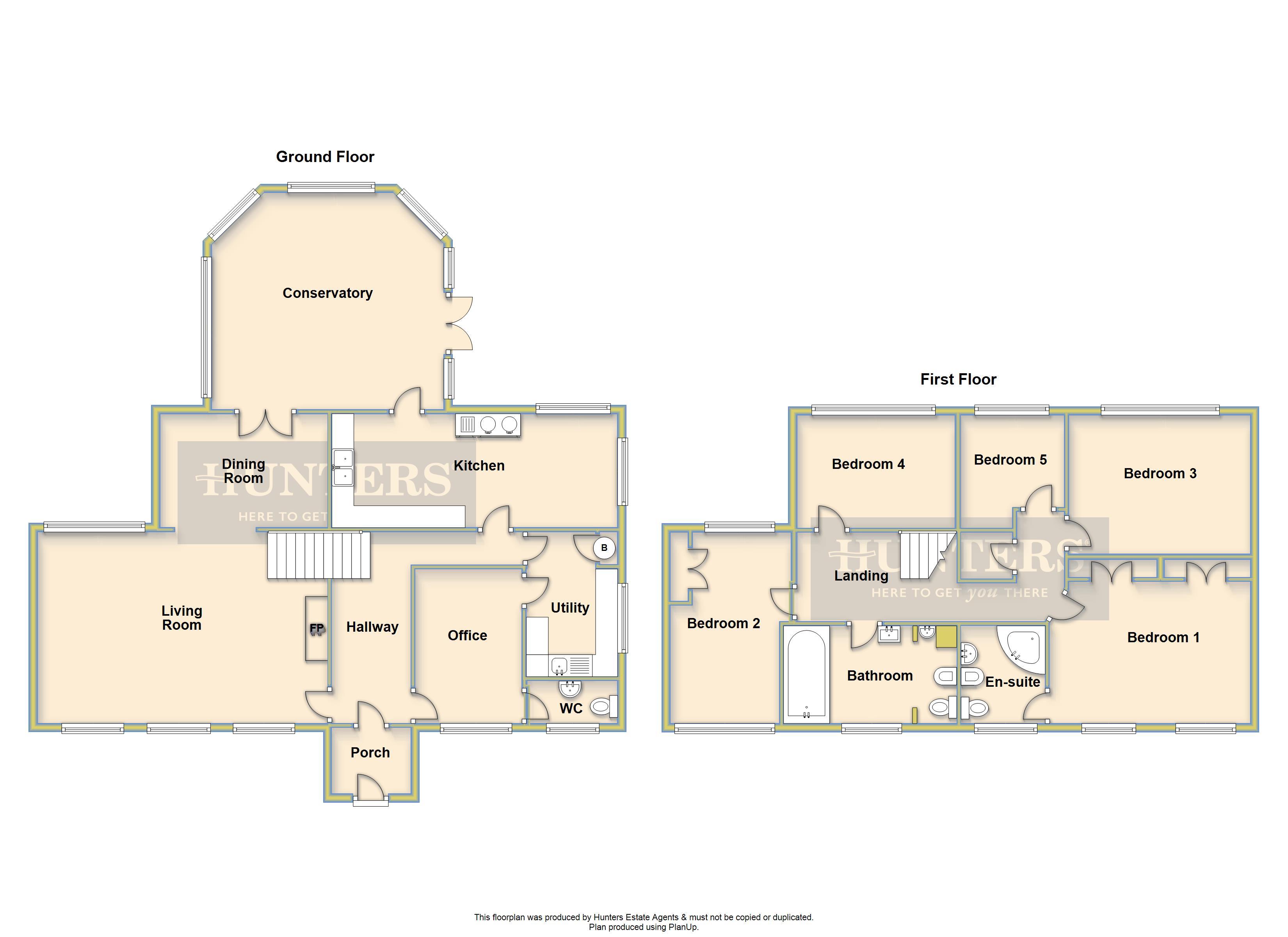5 Bedrooms Semi-detached house for sale in Blanket Hall Cottages, Darwen BB3 | £ 500,000
Overview
| Price: | £ 500,000 |
|---|---|
| Contract type: | For Sale |
| Type: | Semi-detached house |
| County: | Lancashire |
| Town: | Darwen |
| Postcode: | BB3 |
| Address: | Blanket Hall Cottages, Darwen BB3 |
| Bathrooms: | 0 |
| Bedrooms: | 5 |
Property Description
Hunters are extremely proud to welcome to the market this beautiful semi detached cottage. With breathtaking views and some wonderful curb appeal its rather difficult not to be instantly blown away with the delightful Blanket Hall Cottages.
The property comprises; entrance porch, entrance hallway, spacious open plan lounge through to dining room, conservatory, dining kitchen, utility room, office & ground floor WC. To the first floor there are five good size bedrooms, a master en-suite bathroom and a five piece family bathroom. The cottage is in fabulous condition, keeping tue to its routes with lots of rural features, from exposed stone work to wood beamed ceilings. A spacious design flooded with lots of natural light with over 20 windows in the house.
Externally the house offers features most properties simply cannot compete with. There is a flat lawn garden to the front alongside a private stoned driveway which can accommodate numerous cars at one time. From the driveway there is a private gated entrance leading down to the garage, stables & tack room. The outbuilding is detached and has three self contained stables with access to a double garage behind them through an electric up & over door. To the rear there is a flat low maintenance flagged garden overlooking the neighbouring farmers field.The house comes with an estimated 3.3 acres of land which is situated to the front of the garden, the land is quite flat and is suitable for any buyers with horses. From all angles there are some incredible views of the local countryside.
The house is positioned off a private road in the Bull Hill area of Darwen. Situated on the border of the A666 heading over to Bolton it provides easy access to major shopping areas and transport links. There are a range of highly rated schools within close proximity along with pubs and restaurants to suit all buyers.
Ready and available to view now, contact a member of our Darwen sales team who will be happy to assist.
Porch
Upvc front door.
Entrance hallway
4.47m (14' 8") x 1.78m (5' 10")
Tiled floor, feature fire unit.
Living room
6.60m (21' 8") x 4.34m (14' 3")
4 Upvc double glazed windows, log burning fire with exposed stone work, central heated radiator, tiled floor, exposed beamed ceilings.
Dining room
3.81m (12' 6") x 2.57m (8' 5")
Spotlights, Upvc patio doors, central heated radiator.
Conservatory
5.36m (17' 7") x 4.90m (16' 1")
Upvc double glazed windows, two central heated radiators, Upvc patio doors, tiled floor.
Dining kitchen
6.53m (21' 5") x 3.45m (11' 4")
Range of wall & floor units, double Belfast sink, aga range cooker, tiled floor, 3 Upvc double glazed windows, central heated radiator, under unit lighting, exposed beamed ceilings.
Utility room
3.51m (11' 6") x 2.13m (7' 0")
Range of wall & floor units, plumbed access for washer, single sink, Upvc double glazed window, storage cupboard with boiler.
Office
3.51m (11' 6") x 2.74m (9' 0")
Tiled floor, Upvc double glazed window, utility room access, central heated radiator.
WC
1.73m (5' 8") x 0.91m (3' 0")
WC, Upvc double glazed window, central heated radiator, tiled floor.
Bedroom one
4.57m (15' 0")" x 3.94m (12' 11") (To wardrobes)
Fitted wardrobes, 2 Upvc double glazed windows, central heated radiator.
En-suite bathroom
2.29m (7' 6") x 1.96m (6' 5")
Corner bath with shower, WC, pedestal hand wash basin, bidet, Upvc double glazed window, central heated radiator, tiled floor & walls.
Bedroom two
4.52m (14' 10") x 2.51m (8' 3")
Fitted wardrobes, 2 Upvc double glazed windows, central heated radiator, spotlights.
Bedroom three
3.58m (11' 9") x 2.44m (8' 0")
Upvc double glazed window, central heated radiator.
Bedroom four
3.78m (12' 5") x 3.18m (10' 5")
2 Upvc double glazed windows, central heated radiator.
Bedroom five
3.07m (10' 1") x 2.72m (8' 11")
Upvc double glazed window, central heated radiator, fitted wardrobes.
Bathroom
3.71m (12' 2") x 2.21m (7' 3")
Panel bath with shower head above, 2 vanity hand wash basins, bidet, WC, tiled floor & walls, spotlights, Upvc double glazed window, central heated radiator.
Property Location
Similar Properties
Semi-detached house For Sale Darwen Semi-detached house For Sale BB3 Darwen new homes for sale BB3 new homes for sale Flats for sale Darwen Flats To Rent Darwen Flats for sale BB3 Flats to Rent BB3 Darwen estate agents BB3 estate agents



.png)











