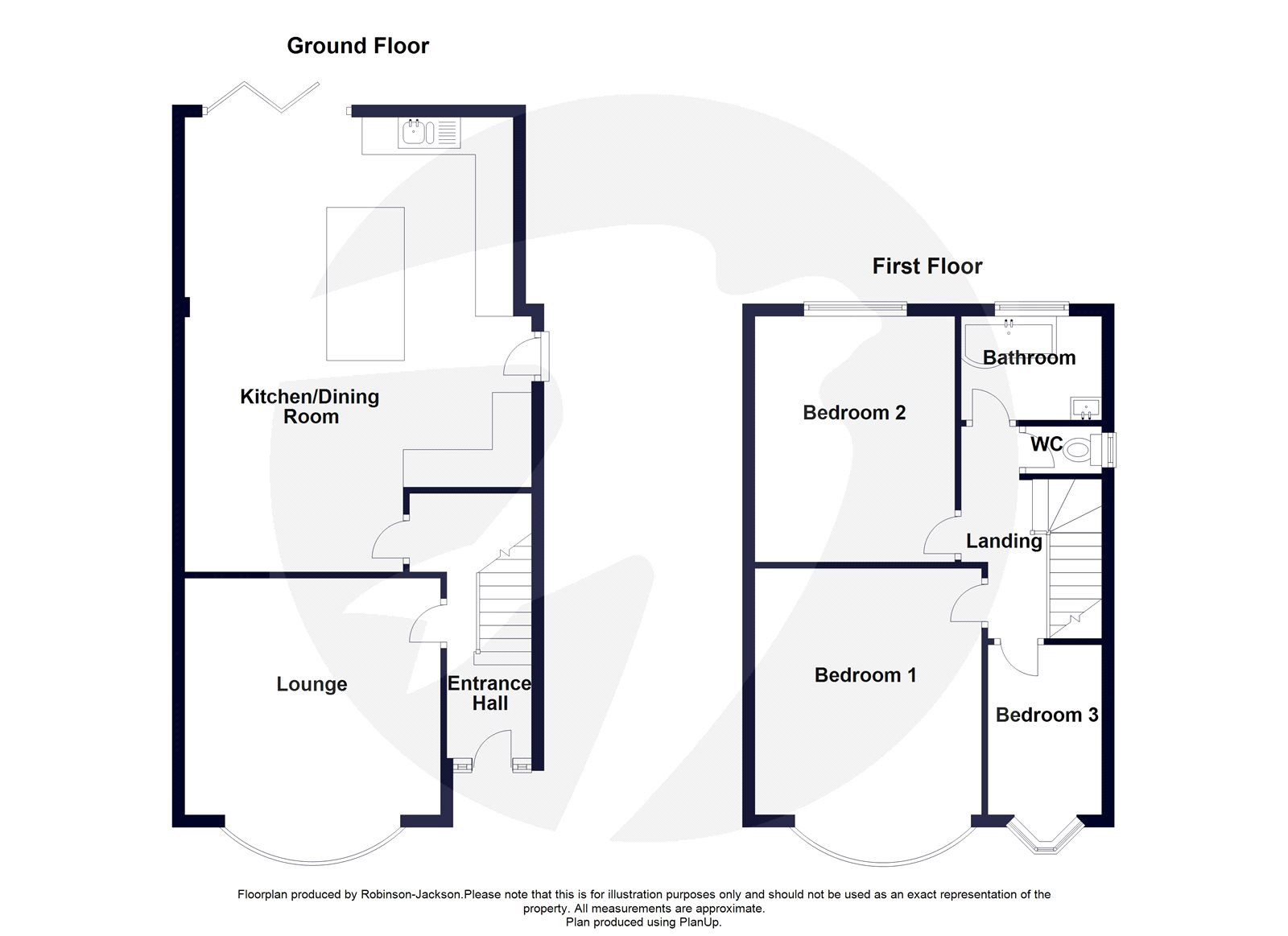3 Bedrooms Semi-detached house for sale in Blendon Drive, Bexley, Kent DA5 | £ 625,000
Overview
| Price: | £ 625,000 |
|---|---|
| Contract type: | For Sale |
| Type: | Semi-detached house |
| County: | Kent |
| Town: | Bexley |
| Postcode: | DA5 |
| Address: | Blendon Drive, Bexley, Kent DA5 |
| Bathrooms: | 1 |
| Bedrooms: | 3 |
Property Description
Guide Price £625,000 to £650,000 Located in the Highley desirable Blendon Drive in Bexley is this exceptionally presented larger style 3 bedroom extended semi-detached family home. Furthermore the property benefits from a 102ft southerly facing garden, 2 impressive out building which can be used for a multiple of recreational uses and a luxury fully fitted kitchen. This impressive family home simply has to be seen to be fully appreciated so viewing comes highly recommended.
Key Terms
Bexley Village is the heart of the local community and the pretty High Street has resisted turning into another cloned shopping destination. You’ll find independent stores, family-run businesses, pubs, restaurants and the mainline train station. Bexley is also home to two of the borough’s grammars and some respected primary schools for families. Hall Place is Bexley Village's most notable attraction. This Grade 1 listed Tudor mansion hosts regular events, and has its own café and neighbouring restaurant.
Porch
Original external under cover porch area.
Hall
Double glazed frosted windows and door to front aspect. Coved. Radiator. Picture rail. Stairs to first floor. Under stairs cupboards. Solid wood flooring.
Lounge (15' 7" x 12' 6" (4.75m x 3.8m))
Double glazed bay window to front aspect. Radiator. Built in storage. Coved. Solid wood flooring. Spot lighting.
Kitchen (23' 9" x 18' 9" (7.24m x 5.72m))
Double glazed bi fold doors to rear aspect. Double glazed window to rear aspect. Double glazed frosted door to side aspect. Sky lights x 2. Range of high gloss white cabinets and centre island with quartz work tops over. Spot lighting. Breakfast bar area, ceramic white sink with drainer and mixer taps. Induction hob and electric oven. Integrated dishwasher. Integrated washing machine. Integrated fridge freezer. Solid wood flooring. Feature ceiling. Modern vertical radiator.
Landing
Double glazed window to side aspect. Feature wooden shutter blind. Coved. Access to loft.
Bedroom 1 (15' 7" x 11' 3" (4.75m x 3.43m))
Double glazed bay window to front aspect. Radiator. Picture rail.
Bedroom 2 (12' 9" x 9' 2" (3.89m x 2.8m))
Double glazed window to rear aspect. Built in wardrobes. Coved. Picture rail. Radiator.
Bedroom 3 (8' 4" x 7' 4" (2.54m x 2.24m))
Double glazed bay window to front aspect Radiator. Coved.
Bathroom
Double glazed frosted window to rear aspect. Spot lighting. Shower bath. Electric shower. Vanity sink unit. Heated chrome towel rail. Tiled floor.
Separate wc
Double glazed frosted window to side aspect. Low level flush wc. Tiled floor.
Front Garden
Side access through double doors. Off road parking. Shingle area. Block paving.
Rear Garden
102 ft - Large composite decking space with glass ballastrading steps down to garden area. Further lounge patio . Garden storage under composite deck. Feature interwoven fence panels. Laid to lawn.
Outbuilding 1 (10' 0" x 6' 4" (3.05m x 1.93m))
Brick built outbuilding (ideal for an office). Skylight. Decorative feature ceiling, E7 Heater. Double glazed doors and windows. Vinyl floor.
Outbuilding 2 (26' 0" x 7' 0" (7.92m x 2.13m))
Large brick built outbuilding. (ideal for a home gym or beauty room). Power and light. Mirrored wall, e7 Heating.
Property Location
Similar Properties
Semi-detached house For Sale Bexley Semi-detached house For Sale DA5 Bexley new homes for sale DA5 new homes for sale Flats for sale Bexley Flats To Rent Bexley Flats for sale DA5 Flats to Rent DA5 Bexley estate agents DA5 estate agents



.png)









