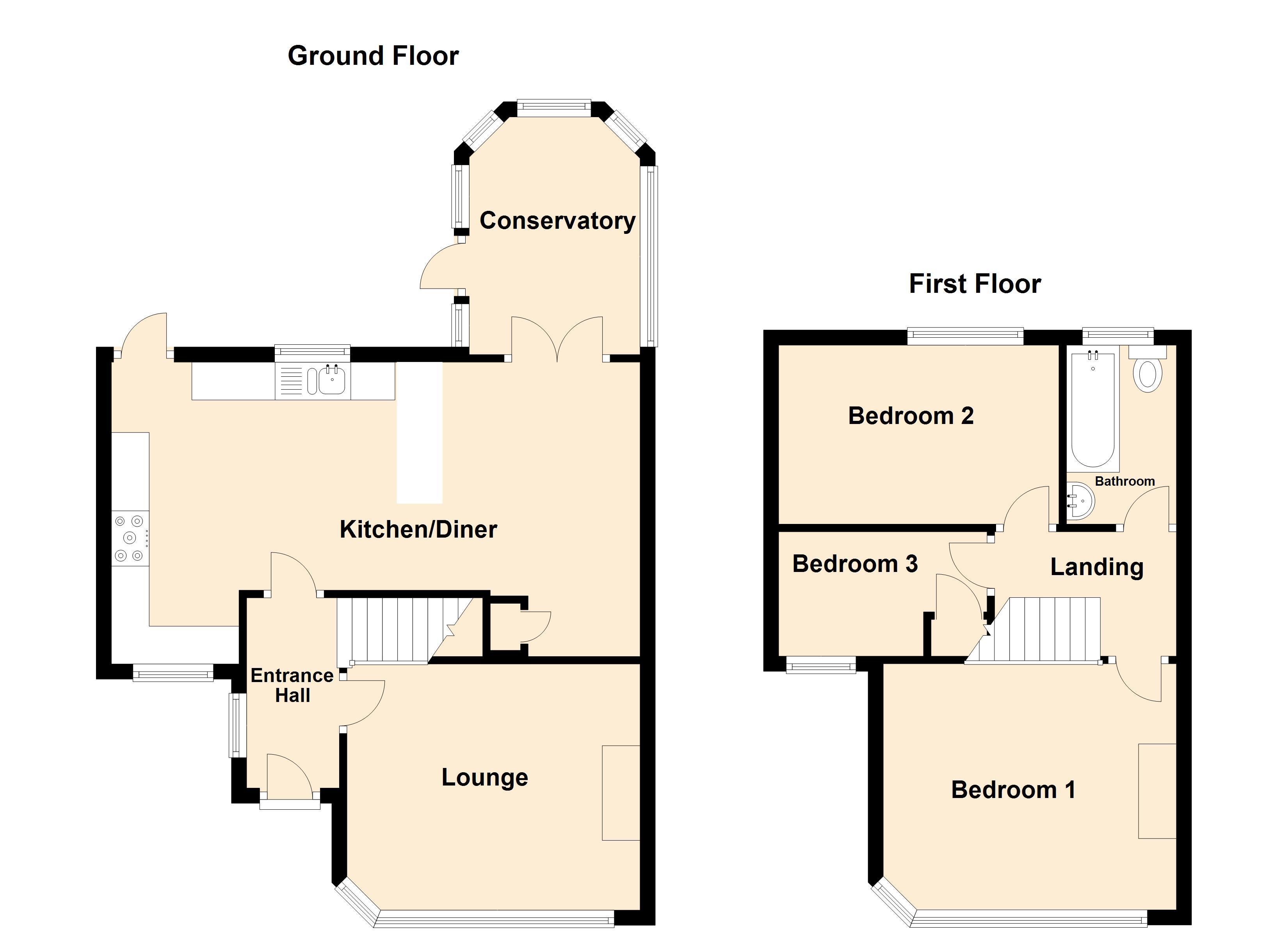3 Bedrooms Semi-detached house for sale in Blenheim Drive, Welling, Kent DA16 | £ 400,000
Overview
| Price: | £ 400,000 |
|---|---|
| Contract type: | For Sale |
| Type: | Semi-detached house |
| County: | Kent |
| Town: | Welling |
| Postcode: | DA16 |
| Address: | Blenheim Drive, Welling, Kent DA16 |
| Bathrooms: | 0 |
| Bedrooms: | 3 |
Property Description
**guide price £400,000-£425,000 ** New to the market is this three bedroom extended semi detached family home. The accommodation on offer comprises of Entrance Hall, Lounge, Large Open Plan Kitchen/Dining Room and Conservatory to the ground floor. To the first floor there are Three Bedrooms and Bathroom. Externally there is a good size rear garden and a driveway to the front providing off road parking. Other benefits to note are Double Glazing and Gas Central Heating. The property is located in a quiet residential road which is close to local schools, transport including Welling Train Station. Properties at this price and style are selling very quickly so to not miss out call now to book your viewing on !
Entrance hall
2.54m (8' 4") x 1.22m (4' 0")
Entrance door, double glazed window to side, coved ceiling, stairs to first floor, radiator, Quartz stone floor.
Lounge
3.81m (12' 6") x 3.25m (10' 8")
Double glazed window to front, coved ceiling, radiator, laminate flooring.
Kitchen diner
4.27m (14' 0") x 7.14m (23' 5")
Double glazed windows to front and rear, door to rear, double glazed French doors to Conservatory, wall and base units with work surface over, single drainer sink unit, space for range cooker, space for fridge freezer, plumbed for washing machine and dish washer, wall mounted boiler, part tiled walls, Quartz stone flooring, under stairs storage cupboard.
Conservatory
3.38m (11' 1") x 2.26m (7' 5")
Double glazed door to side, double glazed window to rear and side, Quartz stone flooring.
Landing
2.39m (7' 10") x 1.70m (5' 7")
Coved ceiling, access hatch to loft space, radiator, carpet.
Bedroom one
3.89m (12' 9") x 3.28m (10' 9")
Double glazed window to front, radiator, laminate flooring.
Bedroom two
3.73m (12' 3") x 2.29m (7' 6")
Double glazed window to rear, radiator, laminate flooring.
Bedroom three
2.77m (9' 1") x 1.78m (5' 10")
Double glazed window to front, built in cupboard, radiator, laminate flooring.
Bathroom
2.34m (7' 8") x 1.45m (4' 9")
Double glazed ovbscured window to rear, bath with mixer tap and shower attachment, wash hand basin set within vanity unit, close couple WC, extractor fan, heated towel rail, tiled walls, laminate flooring.
Off road parking
Off street parking
rear garden
Mainly laid to lawn with paved patio area, fenced surround, shed to remain, summerhouse to remain, mature tree and shrub borders.
Property Location
Similar Properties
Semi-detached house For Sale Welling Semi-detached house For Sale DA16 Welling new homes for sale DA16 new homes for sale Flats for sale Welling Flats To Rent Welling Flats for sale DA16 Flats to Rent DA16 Welling estate agents DA16 estate agents



.png)










