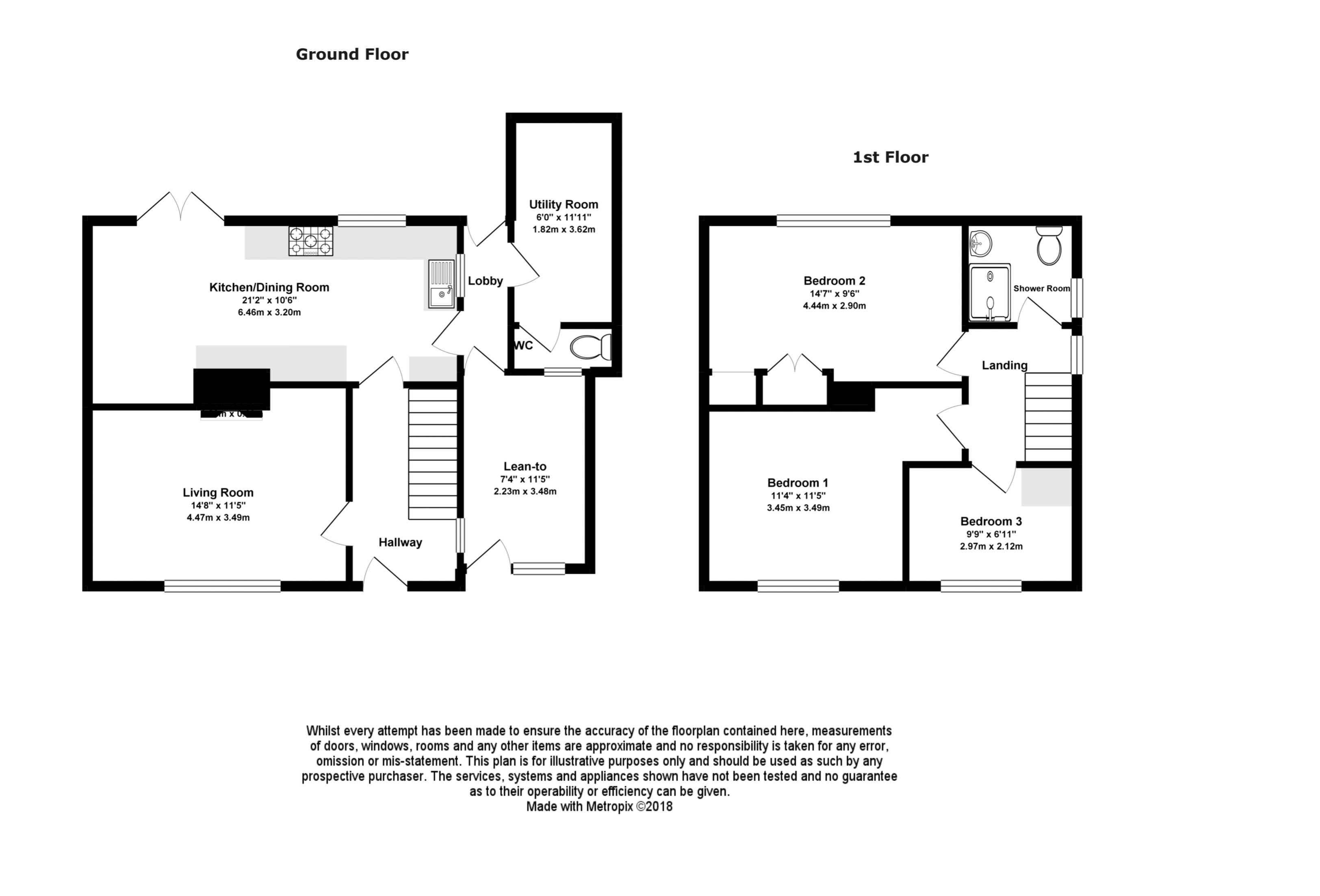3 Bedrooms Semi-detached house for sale in Blenheim Road, Taunton TA1 | £ 170,000
Overview
| Price: | £ 170,000 |
|---|---|
| Contract type: | For Sale |
| Type: | Semi-detached house |
| County: | Somerset |
| Town: | Taunton |
| Postcode: | TA1 |
| Address: | Blenheim Road, Taunton TA1 |
| Bathrooms: | 1 |
| Bedrooms: | 3 |
Property Description
Location
Located on the eastern side of Taunton with superb motorway access and also convenient access into the county town centre itself this semi detached home would make a superb first time purchase or buy to let investment. There is a primary school within walking distance (Minerva Primary School) as well as further schooling available in Taunton. Taunton is located just off the M5 (junction 25) and benefits from comprehensive public transport and a mainline train station which can get you to Bristol Templemeads in just over half an hour as well as a large selection of entertainment facilities and extensive shopping in Somerset's county town.
Accommodation
The property is entered through a double glazed entrance door into the hallway with a window to the side, radiator and stairs to the first floor. The living room is at the front of the property with a large window overlooking the front garden, gas fire (with back boiler), radiator and television aerial point. The kitchen/dining room extends across the back of the property with french doors accessing the garden to the dining area, windows to the side and rear and a door giving access to the side lobby. The kitchen is fitted with a range of wall, floor and drawer units in a maple finish with roll edge worktop and inset sink and drainer. The kitchen is equipped with an eye level built in double oven and 5 burner gas hob. The lobby to the side of the kitchen gives access to the lean-to porch with window and door to the front, and also to the utility room with plumbing for washing machine and WC. A door at the back of the utility leads into a large shed (omitted from the plan for clarity).
On the first floor, the landing has a window to the side and gives access to the bedrooms and shower room as well as access to the loft. Bedrooms 1 and 3 have front aspects overlooking the front garden, both with radiators. Bedroom 2 is to the rear with storage cupboard and airing cupboard (housing hot water tank) with a window to the rear and radiator. The shower room is fitted with a large glass shower enclosure, wash hand basin and low-level WC with a window to the side.
Outside
To the front of the property is a lawn area lined with mature hedging with a path leading to the lean-to and entrance doors.
To the rear of the property is a patio area abutting the property with dwarf walling and steps to the main lawn area. At the head of the garden is a further area of patio with a storage shed and a path leads around the perimeter of the lawn and next to the large shed/workshop. The garden is fully enclosed with well maintained panel fencing.
Room Dimensions
Hallway - 6'2" x 11'5"
Living Room - 14'8" x 11'5" (max)
Kitchen/Dining Room - 21'2" x 10'6" (max)
Lobby
Lean-To - 7'4" x 11'5"
Utility- 6" x 11'11"
Shed/Workshop - 5'1" x 15'10"
Landing
Shower Room
Bedroom 1 - 11'4" (plus door recess) x 11'5" (max)
Bedroom 2 - 14'7" x 9'6" (max)
Bedroom 3 - 9'9" x 6'11"
EPC rating - To Follow
Property Location
Similar Properties
Semi-detached house For Sale Taunton Semi-detached house For Sale TA1 Taunton new homes for sale TA1 new homes for sale Flats for sale Taunton Flats To Rent Taunton Flats for sale TA1 Flats to Rent TA1 Taunton estate agents TA1 estate agents



.png)









