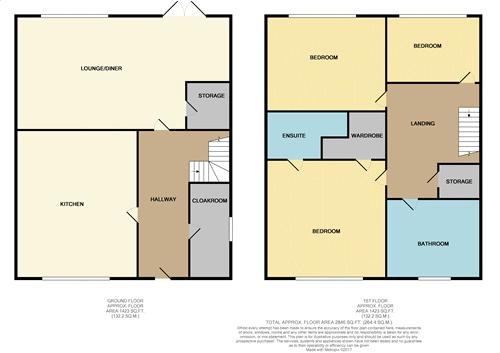3 Bedrooms Semi-detached house for sale in Blithfield Way, Norton, Stoke-On-Trent ST6 | £ 149,950
Overview
| Price: | £ 149,950 |
|---|---|
| Contract type: | For Sale |
| Type: | Semi-detached house |
| County: | Staffordshire |
| Town: | Stoke-on-Trent |
| Postcode: | ST6 |
| Address: | Blithfield Way, Norton, Stoke-On-Trent ST6 |
| Bathrooms: | 2 |
| Bedrooms: | 3 |
Property Description
Beautifully presented three bedroom semi detached house, perfect for a growing family! Boasting a modern fitted kitchen and spacious lounge/diner, the ground floor is completed with a cloakroom and under stair storage. On the first floor you will find three good sized bedrooms, with the master bedroom completed with an en suite. In addition, the first floor offers a stunning family bathroom. Externally there is an enclosed private rear garden featuring a laid to lawn and paved area. With off road parking for two vehicles, this property ticks all of the boxes! We know that this property wont last long so call us today if you would like to arrange a viewing.
Ground Floor
Hallway (12' 1'' x 3' 2'' (3.68m x 0.96m))
Entrance hall with radiator
Kitchen (11' 2'' x 8' 11'' (3.40m x 2.72m))
Double glazed front facing window. Part-tiled fitted kitchen with wall and base units, work surfaces with sink. Space for cooker, fridge-freezer and dishwasher. Radiator and combi- boiler.
Lounge/Diner (15' 9'' x 13' 10'' (4.80m x 4.21m))
Rear facing double glazed windows and patio doors. Under stairs storage. Television and telephone points. Radiator.
Cloakroom (5' 8'' x 3' 0'' (1.73m x 0.91m))
Double glazed window to side. Wash hand basin and WC. Extractor fan and radiator.
First Floor
Bedroom One (11' 0'' x 9' 4'' (3.35m x 2.84m))
Front facing double glazed window. Built in wardrobes.Television and telephone points. Radiator.
En-Suite (9' 3'' x 4' 4'' (2.82m x 1.32m))
Part tiled with WC, wash hand basin and shower cubicle. Extractor fan and radiator.
Bedroom Two (9' 6'' x 8' 3'' (2.89m x 2.51m))
Double glazed rear facing window. Television point and radiator.
Bedroom Three (7' 2'' x 6' 10'' (2.18m x 2.08m))
Double glazed rear facing window. Telephone point and radiator.
Family Bathroom (6' 2'' x 6' 2'' (1.88m x 1.88m))
Double glazed front facing window. Part tiled with WC, wash hand basin and bath. Extractor fan and radiator.
Externally
To the rear there is a private, part paved and lawned garden. To the side, there is a double tarmac drive.
Property Location
Similar Properties
Semi-detached house For Sale Stoke-on-Trent Semi-detached house For Sale ST6 Stoke-on-Trent new homes for sale ST6 new homes for sale Flats for sale Stoke-on-Trent Flats To Rent Stoke-on-Trent Flats for sale ST6 Flats to Rent ST6 Stoke-on-Trent estate agents ST6 estate agents



.png)










