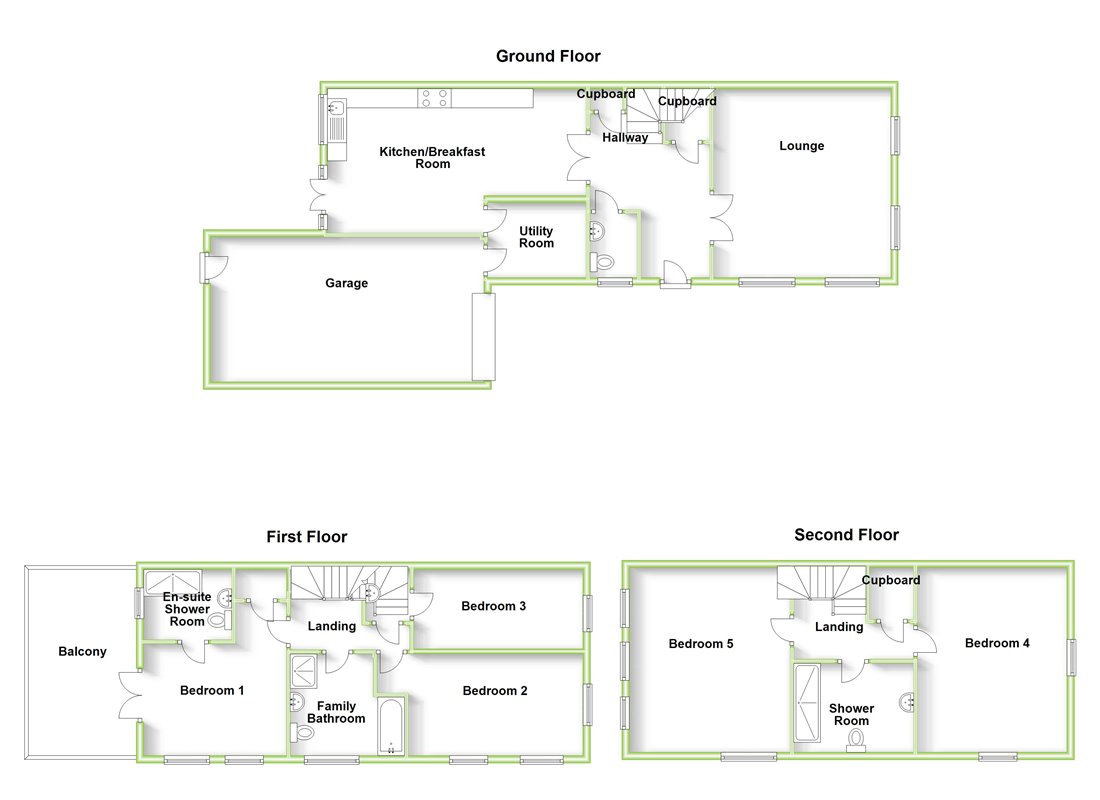5 Bedrooms Semi-detached house for sale in Bluebell Drive, Rickling Green, Saffron Walden CB11 | £ 650,000
Overview
| Price: | £ 650,000 |
|---|---|
| Contract type: | For Sale |
| Type: | Semi-detached house |
| County: | Essex |
| Town: | Saffron Walden |
| Postcode: | CB11 |
| Address: | Bluebell Drive, Rickling Green, Saffron Walden CB11 |
| Bathrooms: | 3 |
| Bedrooms: | 5 |
Property Description
This 5 bedroom semi detached home built in a Georgian style in the pretty village of Rickling Green. The accommodation in brief, lounge, kitchen breakfast room, utility room leading to tandem length garage, downstairs W.C, master bedroom with en-suite, walk in wardrobe and balcony, further family bathroom and shower room, landscaped rear garden, parking on drive for several vehicles.
Location
Rickling Green is a picturesque and very popular hamlet adjoining the village of Quendon. There is an excellent primary school, inn / restaurant, one of the oldest cricket pitches in the country and a parish church. The fine old market town of Saffron Walden is approximately six miles to the north, with Bishop's Stortford 7 miles to the south and only 2 miles from Newport where there are good facilities including a main line station, Newport Free Grammar School, shops and public houses. There is fast access to Junctions 8 and 9 of the M11.
Entrance Hallway
Entrance door, staircase rising to the first floor, built-in storage cupboard under stairs, further built-in storage cupboard, French doors leading to,
Lounge
16' 2" x 15' 2" (4.93m x 4.62m)
Double doors from the hallway lead to a dual aspect room with
sash windows to front and side aspect.
Downstairs WC
Comprising low level WC, vanity wash basin and heated towel rail. Tiled flooring and part-tiled walls.
Kitchen
22' 5" x 19' 2" (6.83m x 5.84m)
Fitted with a modern shaker style range of base and eye level units with stone worktop over incorporating an under mounted stainless steel double sink and drainer with mixer taps, separate instant hot water tap, and filtered cold water tap, integrated Bosch induction hob with extractor over, double oven, microwave, integrated fridge freezer, and dishwasher. And has tiled flooring with plenty of natural light from the window and French doors leading out to the garden. Door through to;
Utility Room
8' 3" x 6' 6" (2.51m x 1.98m)
Fitted with base level units with worktop over, stainless steel sink
and drainer with mixer taps, space, and plumbing for washing
machine and space for tumble dryer. Door through to the garage.
First Floor
Landing
Doors to adjoining rooms.
Bedroom 1
13' 5" x 12' 3" (4.09m x 3.73m)
Door leading to the walk in wardrobe, French doors opening to the balcony, door leading to en-suite
En suite
Comprising walk-in shower enclosure, vanity wash basin with mixer taps, low level WC and towel rail. Tiled flooring and part-tiled walls.
Balcony
Tiled flooring and metal railings, offering wonderful views over the
nearby countryside and the garden
Bedroom 2
12' 11" x 11' 9" (3.94m x 3.58m)
Double glazed windows to two aspects.
Bedroom 5
11' 9" x 6' 10" (3.58m x 2.08m)
Dual aspect room with sash windows to the side and front aspect.
Family bathroom
Suite comprising paneled bath with mixer taps and overhead shower, separate shower enclosure, vanity wash basin with mixer taps, low level WC and heated towel rail. Tiled flooring, part tiled walls, and double glazed window.
Second floor
Landing
Doors leading to,
Bedroom 4
15' 1" x 8' 2" (4.60m x 2.49m)
Double glazed sash window and three skylights offering a good degree of natural lighting.
Bedroom 3
12' 3" x 8' 1" (3.73m x 2.46m)
(Restricted head height due to eaves) Double glazed sash windows to two aspects and built-in cupboard.
Shower room
Comprising shower enclosure, vanity wash hand basin with mixer
taps, low level WC and heated towel rail.
Outside
To the rear is a landscaped garden, mainly laid to lawn with patio area and shrub beds. There is side access to the driveway providing off-street parking for several cars and access to the tandem garage with up and over door.
Estate Agents notes
With approximate measurements, these particulars have been prepared in good faith by the selling agent in conjunction with the vendor(s) with the intention of providing a fair and accurate guide to the property. However, they do not constitute or form part of an offer or contract, nor may they be regarded as representations. All interested parties must themselves verify their accuracy. No tests or checks have been carried out in respect of heating, plumbing, electrical installations or any type of appliances which may be included.
Property Location
Similar Properties
Semi-detached house For Sale Saffron Walden Semi-detached house For Sale CB11 Saffron Walden new homes for sale CB11 new homes for sale Flats for sale Saffron Walden Flats To Rent Saffron Walden Flats for sale CB11 Flats to Rent CB11 Saffron Walden estate agents CB11 estate agents



.png)











