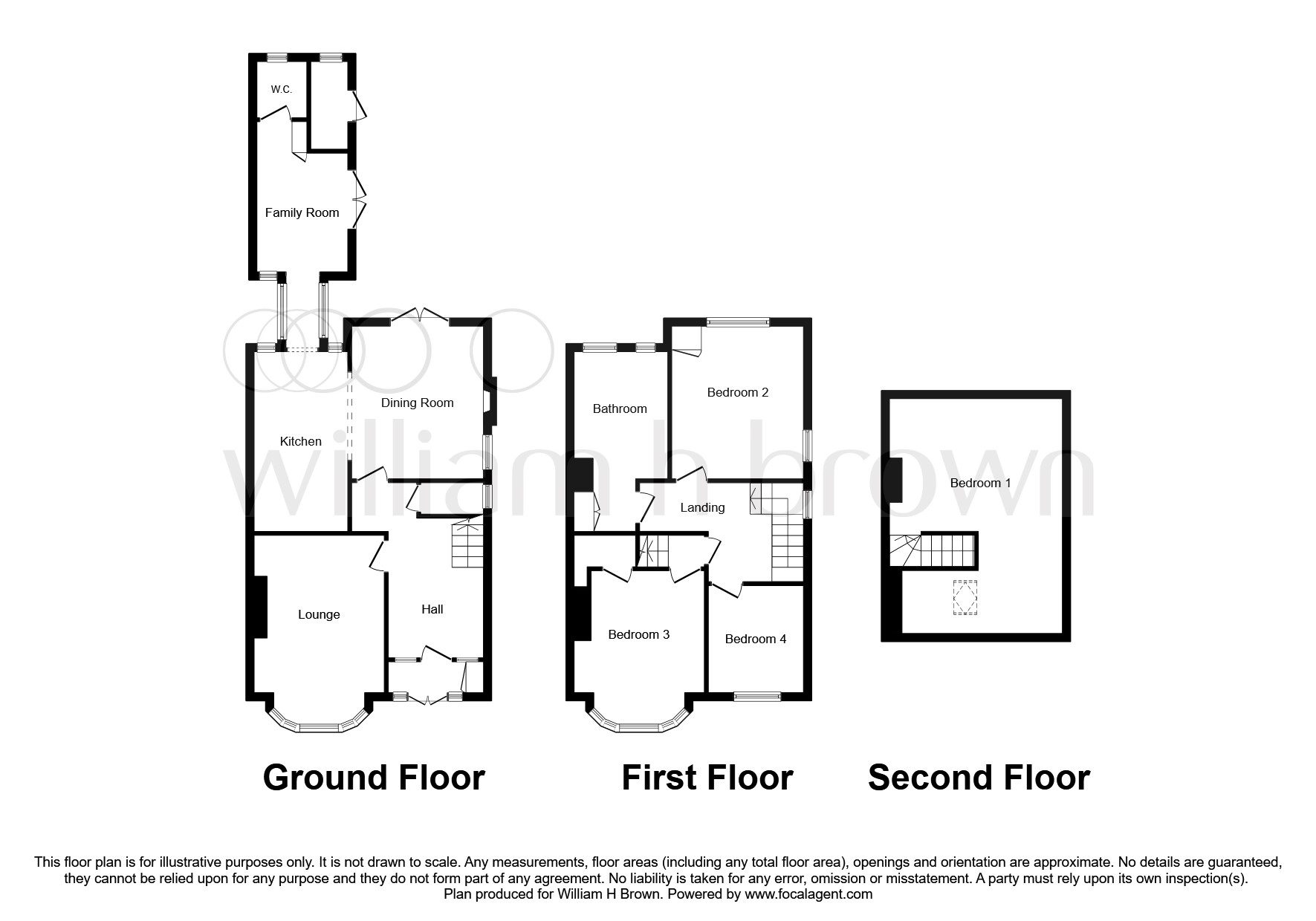4 Bedrooms Semi-detached house for sale in Blyth Road, Maltby, Rotherham S66 | £ 210,000
Overview
| Price: | £ 210,000 |
|---|---|
| Contract type: | For Sale |
| Type: | Semi-detached house |
| County: | South Yorkshire |
| Town: | Rotherham |
| Postcode: | S66 |
| Address: | Blyth Road, Maltby, Rotherham S66 |
| Bathrooms: | 2 |
| Bedrooms: | 4 |
Property Description
Summary
A rare opportunity to purchase this immaculate extended four bedroom detached home has come to market.
This property has been renovated to a high standard throughout and can only be appreciated on internal inspection. Call us today to book your viewing.
Description
Entrance
Entrance porch with beautiful recently fitted double composite door leading through to entrance hall.
This comprises of understairs storage and radiator
Lounge 15' Into bay x 9' 6" plus recess ( 4.57m Into bay x 2.90m plus recess )
Front facing window, with chimney breast wooden cladded feature, radiator and wooden flooring.
Dining Room 10' 10" x 12' 9" ( 3.30m x 3.89m )
Dining room with rear & side facing window and open plan to kitchen. Tv point, radiator with feature tilling to the wall.
Kitchen 14' 11" x 7' 9" ( 4.55m x 2.36m )
Recently refurbished high gloss fitted kitchen with wall and base units, Integral washer, fridge freezer and rangemaster oven and above cooker hood. The kitchen also provides access through corridor to downstairs room currently used as a play room.
Occasional Room 9' 9" x 7' 2" ( 2.97m x 2.18m )
Ocassional room which leads from kitchen. Currently used as a playroom with french doors leading onto rear garden but could be used as a study or anything to suit the buyers needs.
Master Bedroom Irregular Shaped Room 14' 10" x 11' 3" ( 4.52m x 3.43m )
Located on the third floor the master bedroom is full of character with exposed beams, radiator and carpet to the floor
Bedroom Two 12' 10" max x 10' 10" ( 3.91m max x 3.30m )
Rear and side facing window, radiator and cupboard which houses the boiler.
Bedroom Three 12' 6" Into Bay x 10' 9" ( 3.81m Into Bay x 3.28m )
Rear facing window, carpet to the floor, and radiator
Bedroom Four 9' x 7' 11" ( 2.74m x 2.41m )
Front facing window, carpet to the floor and radiator
Bathroom
Double walk in main shower with tilling, free standing roll top bath, radiator, sink unit and window.
External & Gardens
Steps rising to the front of property with enclosed modern glass fencing. This property also benefits from new resin-bound paving to the front. Gate to the side of property leading to rear landscaped garden. This enclosed rear garden has been split into tiers creating a great place to relax and enjoy.
1. Money laundering regulations: Intending purchasers will be asked to produce identification documentation at a later stage and we would ask for your co-operation in order that there will be no delay in agreeing the sale.
2. General: While we endeavour to make our sales particulars fair, accurate and reliable, they are only a general guide to the property and, accordingly, if there is any point which is of particular importance to you, please contact the office and we will be pleased to check the position for you, especially if you are contemplating travelling some distance to view the property.
3. Measurements: These approximate room sizes are only intended as general guidance. You must verify the dimensions carefully before ordering carpets or any built-in furniture.
4. Services: Please note we have not tested the services or any of the equipment or appliances in this property, accordingly we strongly advise prospective buyers to commission their own survey or service reports before finalising their offer to purchase.
5. These particulars are issued in good faith but do not constitute representations of fact or form part of any offer or contract. The matters referred to in these particulars should be independently verified by prospective buyers or tenants. Neither sequence (UK) limited nor any of its employees or agents has any authority to make or give any representation or warranty whatever in relation to this property.
Property Location
Similar Properties
Semi-detached house For Sale Rotherham Semi-detached house For Sale S66 Rotherham new homes for sale S66 new homes for sale Flats for sale Rotherham Flats To Rent Rotherham Flats for sale S66 Flats to Rent S66 Rotherham estate agents S66 estate agents



.png)











