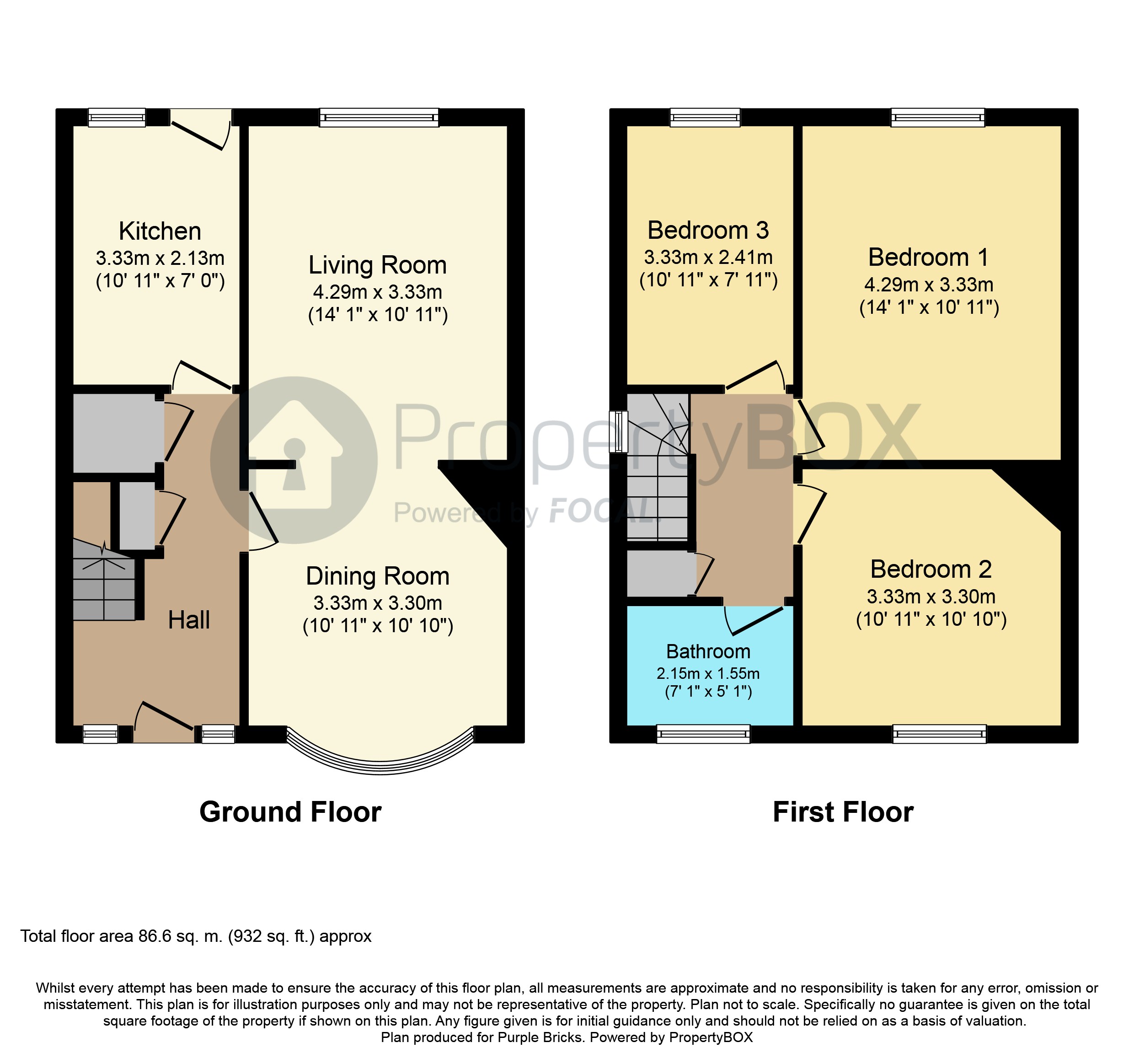3 Bedrooms Semi-detached house for sale in Bobbers Mill Road, Nottingham NG7 | £ 130,000
Overview
| Price: | £ 130,000 |
|---|---|
| Contract type: | For Sale |
| Type: | Semi-detached house |
| County: | Nottingham |
| Town: | Nottingham |
| Postcode: | NG7 |
| Address: | Bobbers Mill Road, Nottingham NG7 |
| Bathrooms: | 1 |
| Bedrooms: | 3 |
Property Description
**no chain** PurpleBricks offer this three bedroom semi-detached property situated within a very popular location with with great transport links to Nottingham City centre and M1. Offered with no upward chain this ideal family home consists of: Entrance hall with stairs to landing, living room with bay fronted window, dining room with brick fire place, kitchen and down stairs WC. The first floor includes: Landing with loft access, family bathroom and three sizable bedrooms. The property also benefits from mostly double glazing, gas central heating with combination boiler, enclosed rear garden, front garden and all being offered with no upward chain.
Hall
Composite front door, frosted double glazed uPVC window, wall mounted radiator, vinyl flooring, storage cupboard, dado rail, coving to ceiling, stairs to landing and ceiling light.
Living Room
14'1" x 10'11"
UPVC double glazed window to rear aspect, carpeted flooring, wall mounted radiator, feature brick fire place, dado rail, serving hatch, two wall lights and ceiling light with ceiling rose.
Dining Room
10'11" x 10'10" plus bay
UPVC double glazed bay window to front aspect, carpeted flooring, wall mounted radiator, dado rail, two wall lights and ceiling light with ceiling rose.
Kitchen
11'0" x 7'1"
Fitted wall, base and drawer units, single sink unit with mixer tap, integrated oven, hob, over head extractor fan, plumbing for washing machine and space for fridge/freezer. Glazed window to rear aspect, rear door, vinyl flooring, wall mounted radiator, splash back tiles, serving hatch, coving to ceiling and ceiling light.
W.C.
Low level WC and hand wash basin. Frosted glazed window, vinyl flooring and one spotlight.
Landing
Frosted uPVC double glazed window, carpeted flooring, dado rail, loft access, ceiling lights and storage cupboard housing the combination boiler.
Bedroom One
14'1" x 10'11"
UPVC double glazed window to rear aspect, wall mounted radiator, carpeted flooring, picture rail and ceiling light.
Bedroom Two
10'11" x 10'10"
UPVC double glazed window to front aspect, wall mounted radiator, carpeted flooring and ceiling light.
Bedroom Three
10'11" x 7'11"
UPVC double glazed window to rear aspect, wall mounted radiator, carpeted flooring and ceiling light.
Bathroom
Bath with electric shower, wash hand basin and low level WC. Frosted uPVC double glazed window, tiled walls, carpeted flooring, wall mounted radiator and ceiling light.
Property Location
Similar Properties
Semi-detached house For Sale Nottingham Semi-detached house For Sale NG7 Nottingham new homes for sale NG7 new homes for sale Flats for sale Nottingham Flats To Rent Nottingham Flats for sale NG7 Flats to Rent NG7 Nottingham estate agents NG7 estate agents



.png)











