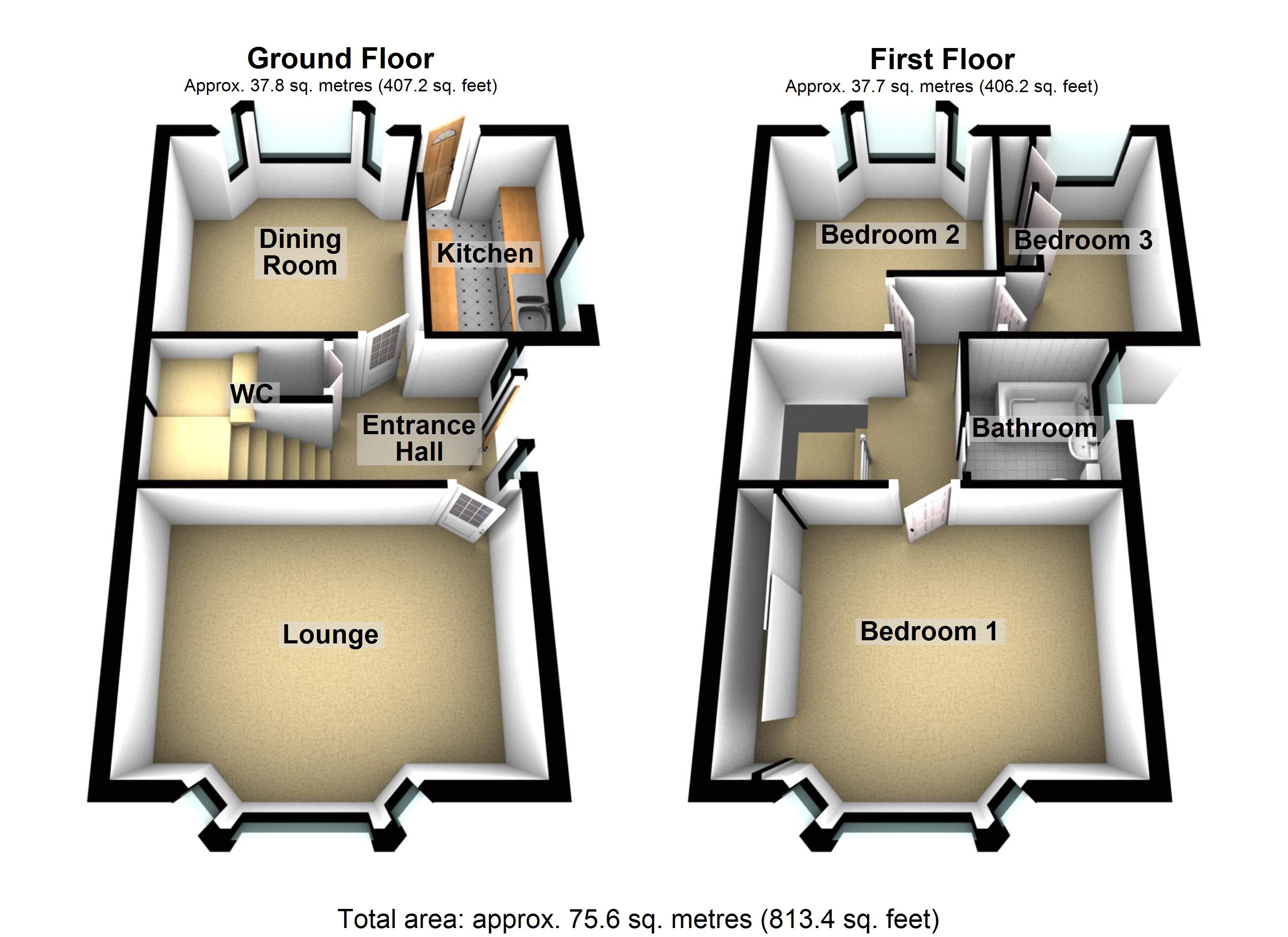3 Bedrooms Semi-detached house for sale in Bocking Lane, Sheffield S8 | £ 189,950
Overview
| Price: | £ 189,950 |
|---|---|
| Contract type: | For Sale |
| Type: | Semi-detached house |
| County: | South Yorkshire |
| Town: | Sheffield |
| Postcode: | S8 |
| Address: | Bocking Lane, Sheffield S8 |
| Bathrooms: | 0 |
| Bedrooms: | 3 |
Property Description
Access to the property is gained via a glazed side entrance door with uPVC sealed unit double glazed side sections. There is carpeted flooring to the reception hallway, dado rail, coving to the ceiling, single banked central heating radiator, carpeted staircase to the first floor with handrail to both the left and right hand side. The under stairs cupboard has been converted into a downstairs WC with a sanitary flow low flush WC.
Reception room 13' 9" x 12' 1" (4.2m x 3.7m) A wooden door gives access into the principal reception room. There is a front facing aluminium framed double glazed deep walk in bayed picture window, double banked central heating radiator, coving to the ceiling and picture rail. A focal feature of the room itself is the electric fire to the central section of the wall. There is a further single banked central heating radiator, electrical sockets, TV aerial point and telephone point. A great sized principal reception room.
Rear reception room 11' 1" x 12' 5" (3.4m x 3.8m) A glazed door off from the reception hallway gives access into the rear reception room. There is carpeted flooring, coving to the ceiling, rear facing aluminium framed double glazed bay window with single banked central heating radiator, electric fire, electrical sockets and coving to the ceiling.
Kitchen 6' 6" x 10' 2" (2m x 3.12m) The kitchen is fitted with a range of wall and base units, roll top work surfaces, tiled splash backs, space and point for a washer/dryer and under counter freezer. There is a Logic Plus Ideal gas combination boiler, coving to the ceiling, rear facing part glazed part panelled aluminium door and a side facing aluminium double glazed window and a sink and drainer with overhead mixer tap
A carpeted staircase gives access to the first floor. There are doors off to the three bedrooms and family bathroom.
Bedroom one 12' 5" x 12' 5" (3.8m x 3.8m) The master bedroom has a front facing aluminium framed double glazed deep walk in bay picture window, single banked central heating radiator, TV aerial point, built in sliding door storage, picture rail and electrical sockets.
Bathroom There is a suite in cream comprising of low flush WC, pedestal porcelain wash hand basin, bidet with thermostatically controlled spray and Jacuzzi panelled and tiled bath. There is a side facing aluminium framed double glazed window and partly tiled walls
bedroom two 9' 2" x 9' 10" (2.8m x 3m) There is carpeted flooring, rear facing aluminium framed double glazed deep walk in bay window, single banked central heating radiator, picture rail, electrical sockets, a great sized second double bedroom with views and aspects out over the rear garden.
Bedroom three 9' 10" x 7' 2" (3m x 2.2m) An excellent sized third bedroom which has built in sliding door storage, single banked central heating radiator, carpeted flooring, rear facing aluminium framed double glazed window, exposed beams, and electrical sockets.
Outside To the rear is a well enclosed family friendly larger than average garden with a large patio area, large lawn area and garden shed. There are attractive and mature borders Ideal for sitting out and entertaining.
Garage A large brick built detached garage
Property Location
Similar Properties
Semi-detached house For Sale Sheffield Semi-detached house For Sale S8 Sheffield new homes for sale S8 new homes for sale Flats for sale Sheffield Flats To Rent Sheffield Flats for sale S8 Flats to Rent S8 Sheffield estate agents S8 estate agents



.png)











