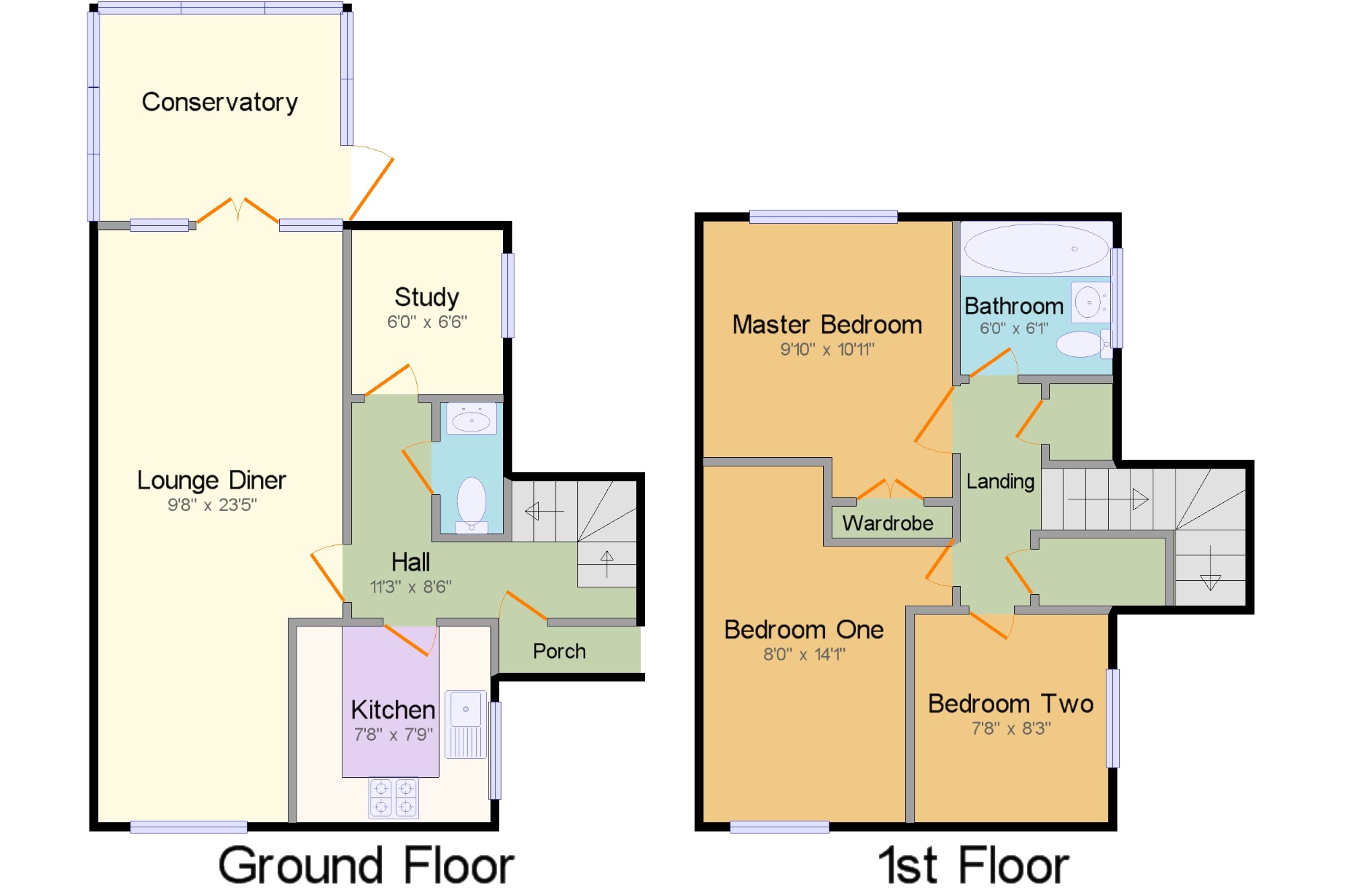3 Bedrooms Semi-detached house for sale in Bodle Close, Pennyland, Milton Keynes, Buckinghamshire MK15 | £ 250,000
Overview
| Price: | £ 250,000 |
|---|---|
| Contract type: | For Sale |
| Type: | Semi-detached house |
| County: | Buckinghamshire |
| Town: | Milton Keynes |
| Postcode: | MK15 |
| Address: | Bodle Close, Pennyland, Milton Keynes, Buckinghamshire MK15 |
| Bathrooms: | 1 |
| Bedrooms: | 3 |
Property Description
Fantastic family home! Well presented three bedroom semi detached house, situated within the popular Pennyland brief the accommodation compromises; Large lounge diner, conservatory, kitchen, study, cloakroom, three bedrooms and family bathroom. The property also offers enclosed front and rear gardens, private driveway and gas central heating throughout.
Large plot
Conservatory
Off street parking
Great links
Entrance:- Double glazed door leading to:-
Entrance Hall:- Stairs rising to first floor accommodation, understairs storage cupboard, radiator.
Cloakroom:- Fitted in a two piece suite to comprise low level WC and pedestal wash hand basin.
Refitted Kitchen:-7'10" x 7'6" (2.39m x 2.29m). Refitted in a range of wall and base level units with matching trim to comprise single drainer sink unit with mixer tap over, tiled to splash back areas, wall mounted central heating boiler, plumbing for automatic washing machine, cooker points, double glazed window to front elevation.
Lounge/Diner:-23'5" (Max) x 10'5" (7.14m (Max) x 3.18m). Double glazed windows to rear and side elevations, double glazed door to side elevation.
Utility Room:-6'7" x 5'11" (2m x 1.8m). Double glazed window to front elevation.
Conservatory:- Double glazed windows to rear and side elevation, double glazed door to side.
First Floor Landing:- Built in cupboard, airing cupboard.
Master Bedroom:-10'5" (3.18m) x 10' (3.05m) (Max to face of wardrobes). Double glazed window to rear elevation.
Bedroom Two:-14'1" (Max) x 8'3" (4.3m (Max) x 2.51m). Double glazed window to side elevation.
Bedroom Three:-7'11" x 7'11" (2.41m x 2.41m). Double glazed window to side elevation, wood effect flooring.
Family Bathroom:- Fitted in a three piece suite to comprise low level WC, pedestal wash hand basin and panelled bath with mixer shower attachment, part tiled, radiator, double glazed window to side elevation.
Outside
Rear Garden:- Courtyard garden, wooden shed, gated side access.
Property Location
Similar Properties
Semi-detached house For Sale Milton Keynes Semi-detached house For Sale MK15 Milton Keynes new homes for sale MK15 new homes for sale Flats for sale Milton Keynes Flats To Rent Milton Keynes Flats for sale MK15 Flats to Rent MK15 Milton Keynes estate agents MK15 estate agents



.png)











