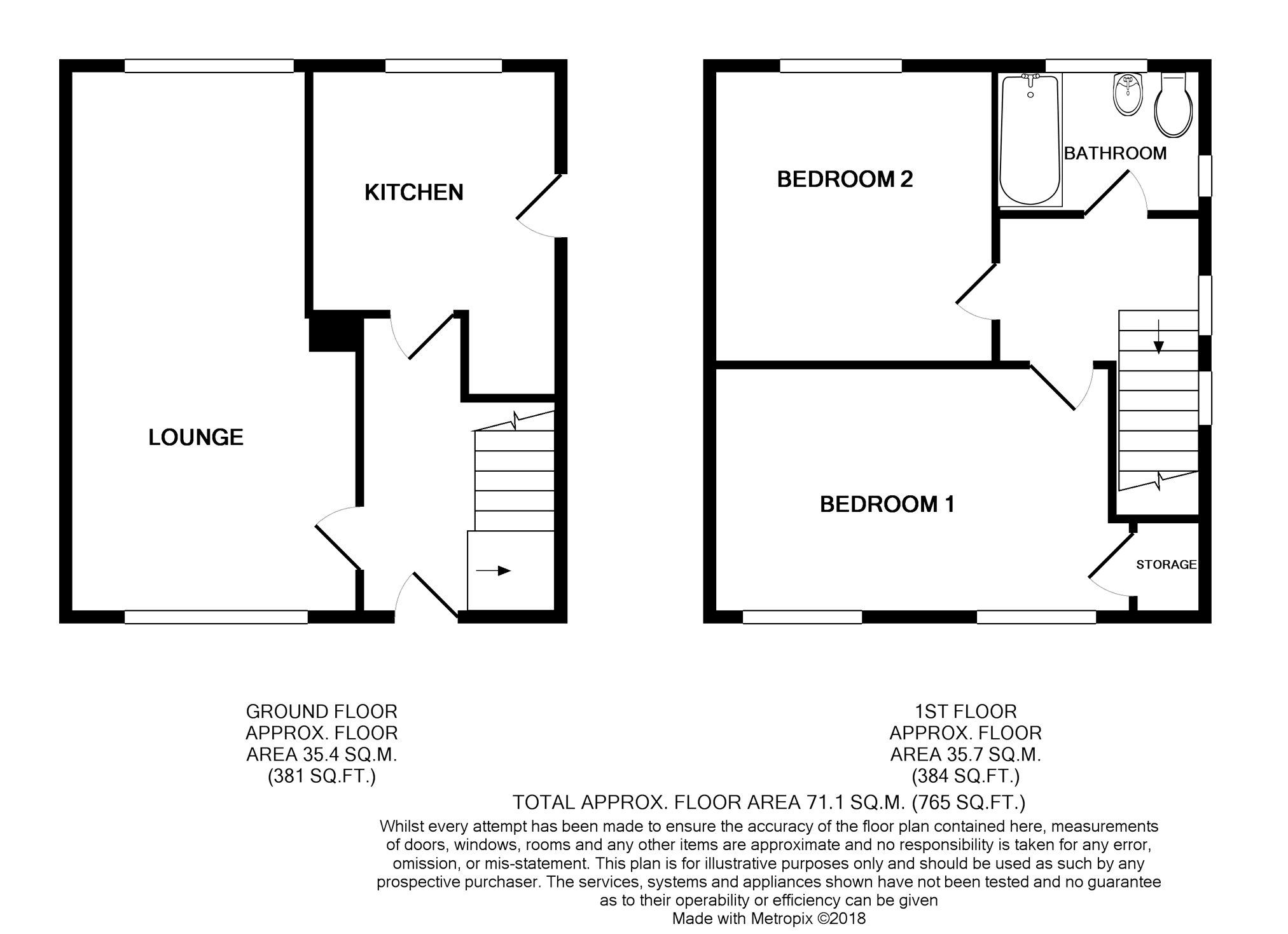2 Bedrooms Semi-detached house for sale in Boggart Hill Drive, Leeds LS14 | £ 110,000
Overview
| Price: | £ 110,000 |
|---|---|
| Contract type: | For Sale |
| Type: | Semi-detached house |
| County: | West Yorkshire |
| Town: | Leeds |
| Postcode: | LS14 |
| Address: | Boggart Hill Drive, Leeds LS14 |
| Bathrooms: | 1 |
| Bedrooms: | 2 |
Property Description
Great ftb or family home. Property briefly comprises entrance hallway, fitted kitchen, through lounge /dining area on the ground floor. To the first floor are two double bedrooms and modern bathroom. In addition there is a loft room with access via fixed wooden ladder. This room has been used as occaisional bedroom/gaming room. Externally the property has a large rear lawned garden.
LS14 is conveniently placed for Commuters requiring access to Wetherby and York, also the business centre of Leeds with main arterial roads providing access to surrounding districts and Motorway Networks, including the A1/M1 Link Road. The A64 offers routes North to the Shopping Centres available at Killingbeck and Seacroft which has a bus station. There is a wealth of amenities available at Crossgates, including a local Railway Station. Also convenient for St. James Hospital.
Entrance Hall
Welcoming entrance hall with solid oak flooring and stairs to first floor.
Kitchen
10'8 x 8'9
Painted kitchen with integrated fridge/freezer. Electric oven, gas hob. 1.5 single drainer sink unit and plumbing for washer. Door to side.
Lounge/Dining Room
20'10 x 11'5 (max) narrowing to 8'9(min in dining area)
Oak flooring, feature fireplace with oak mantel (focal point only). Windows to front and rear aspects. Recessed ceiling spotlights.
First Floor Landing
Window to side aspect.
Bedroom One
14'5 (max into wardrobes) x 9'1
Fitted wardrobes with hanging and shelving. Recess with built in cupboard. Laminate flooring. Window to front aspect.
Bedroom Two
11'8 x 11'6
Window to rear aspect. Laminate flooring. Fixed wooden steps to converted loft.
Loft Room
10'5 x 8'0
Accessed from bedroom two via wooden steps.
Occaisional room used as gaming room with Velux window to rear.
Bathroom
Modern white suite comprising panel bath with shower over, WC and washbasin. Tiled splashbacks. Window to rear aspect.
Outside
To the front the property is lawned. Access round the side of the property to rear garden. To the side is a decked patio area.
The rear garden is of a particularly good size comprising of a patio and lawn.
Property Location
Similar Properties
Semi-detached house For Sale Leeds Semi-detached house For Sale LS14 Leeds new homes for sale LS14 new homes for sale Flats for sale Leeds Flats To Rent Leeds Flats for sale LS14 Flats to Rent LS14 Leeds estate agents LS14 estate agents



.png)











