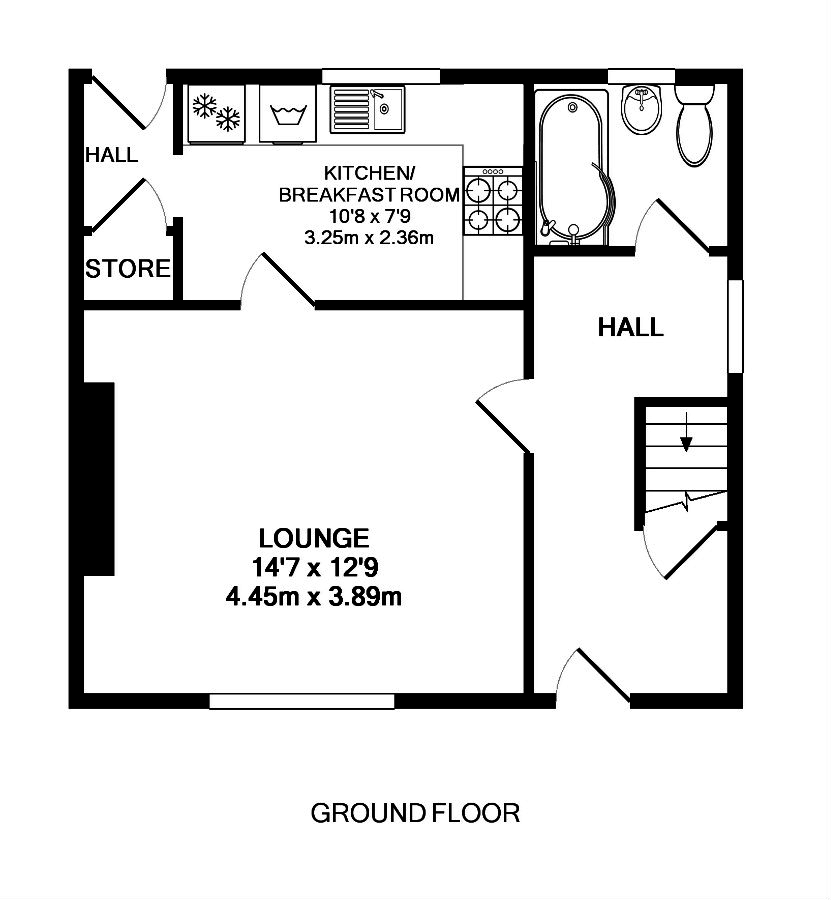3 Bedrooms Semi-detached house for sale in Boghall Drive, Bathgate EH48 | £ 128,000
Overview
| Price: | £ 128,000 |
|---|---|
| Contract type: | For Sale |
| Type: | Semi-detached house |
| County: | West Lothian |
| Town: | Bathgate |
| Postcode: | EH48 |
| Address: | Boghall Drive, Bathgate EH48 |
| Bathrooms: | 1 |
| Bedrooms: | 3 |
Property Description
Property comprises: Entrance hall, lounge, breakfasting kitchen, 3 double bedrooms, family bathroom.
The entrance hall offers hanging space and storage for outerwear, has a useful under stair storage cupboard, and gives immediate access to the lounge, bathroom, and carpeted stairs leading to the upper apartments.
The bright and airy lounge overlooks the front aspect, with space for both lounge and dining furniture, and is decorated in neutral tones and finished with wood effect laminate flooring.
The breakfasting kitchen is fitted with a good range of base and wall mounted units with complementary splash back and contrasting worktop. Integrated appliances include the gas hob with electric oven and hood, fridge freezer and washing machine. The floor is laid with tile effect laminate which continues into the rear hallway where there is a storage cupboard and door to the rear garden.
The upper landing benefits from a window for natural daylight and a storage cupboard, and gives access to all of the bedrooms.
Bedroom one is to the rear of the property and is a large double bedroom with carpet flooring.
Bedrooms two and three are also double bedrooms with light décor, carpet flooring and bedroom three having built-in wardrobe.
The living level bathroom is fully tiled, has an opaque glazed window for natural daylight, and is fitted with a white suite with contoured bath with shower attachment to the taps.
Externally, the front garden offers off road parking for two cars and the rear garden is laid mainly to lawn with a patio ideally located to catch the best of any sunshine.
Included in the sale are all fitted floor coverings, ceiling light fittings, window blinds, curtains and curtain poles, integrated kitchen appliances and the garden shed.
All furniture is available by separate negotiation.
Hall 14' 10" x 6' 5" (4.52m x 1.96m)
lounge 14' 7" x 12' 9" (4.44m x 3.89m)
breakfasting kitchen 10' 8" x 7' 9" (3.25m x 2.36m)
rear hall 5' x 3' 3" (1.52m x 0.99m)
bedroom one 12' 1" x 11' 10" (3.68m x 3.61m)
bedroom two 14' 7" x 8' 5" (4.44m x 2.57m)
bedroom three 9' 3" x 8' 4" (2.82m x 2.54m)
bathroom 6' 6" x 5' 8" (1.98m x 1.73m)
Property Location
Similar Properties
Semi-detached house For Sale Bathgate Semi-detached house For Sale EH48 Bathgate new homes for sale EH48 new homes for sale Flats for sale Bathgate Flats To Rent Bathgate Flats for sale EH48 Flats to Rent EH48 Bathgate estate agents EH48 estate agents



.png)











