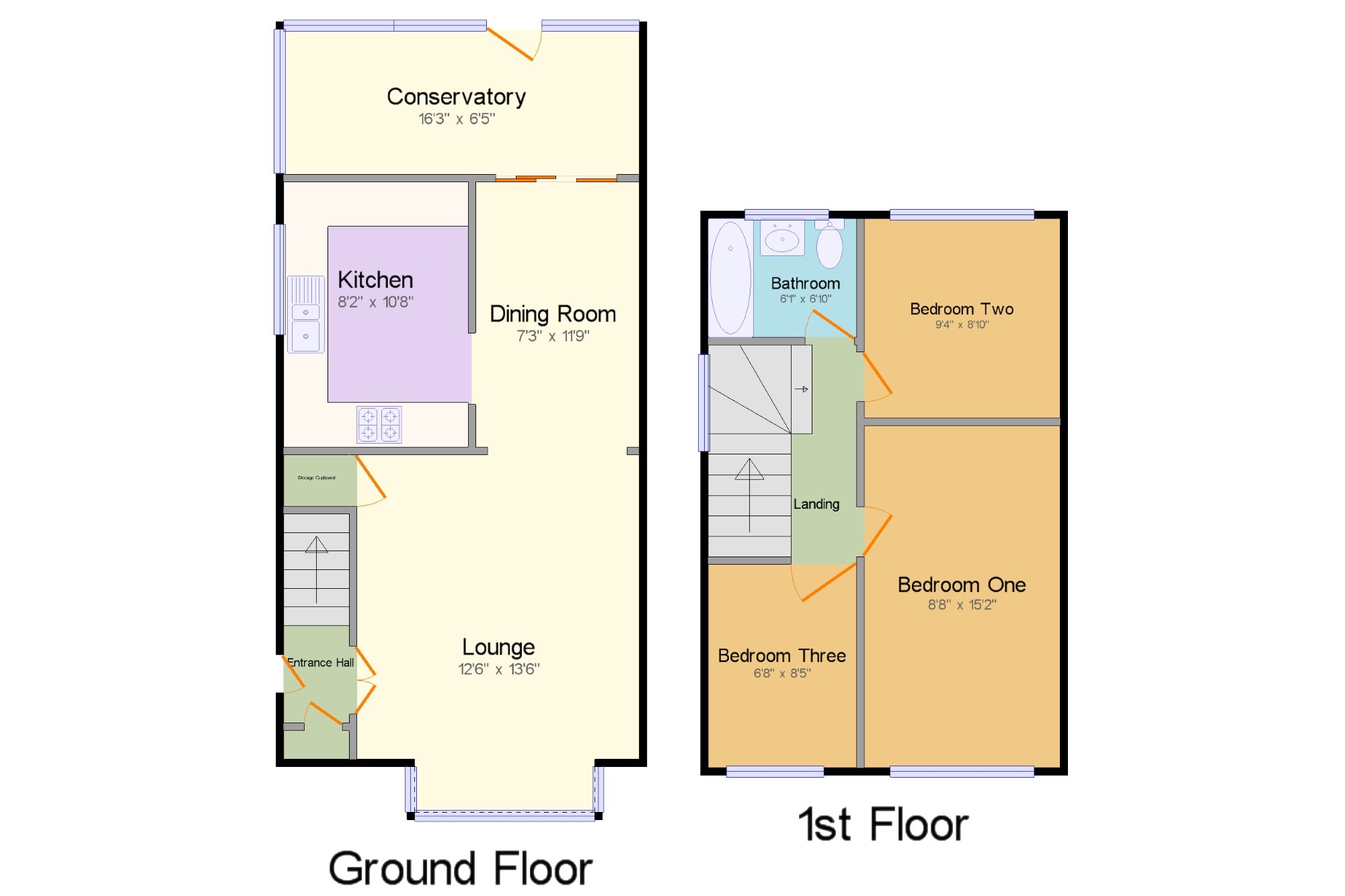3 Bedrooms Semi-detached house for sale in Boleyn Close, Blacon, Chester, Cheshire CH1 | £ 164,950
Overview
| Price: | £ 164,950 |
|---|---|
| Contract type: | For Sale |
| Type: | Semi-detached house |
| County: | Cheshire |
| Town: | Chester |
| Postcode: | CH1 |
| Address: | Boleyn Close, Blacon, Chester, Cheshire CH1 |
| Bathrooms: | 1 |
| Bedrooms: | 3 |
Property Description
Beresford Adams are pleased to offer for sale this well presented semi detached home occupying a corner plot in a cul-de-sac location in an established residential neighbourhood overlooking an open green. The accommodation benefits from gas fired central heating and double glazed windows and briefly comprises of; Entrance hall, lounge/dining area, kitchen and conservatory. To the first floor; landing, three bedrooms and family bathroom. Externally, a rear driveway provides ample off road parking, a detached garage with lighting and power, separate purpose built concrete shed and maintained gardens to the front, side and rear of the property.
Semi Detached House
3 Bedroom
Corner plot
Cul-de-sac
Conservatory
Driveway Parking
Detached Garage
Viewing highly reccomended
Entrance Hall 2'11" x 9'3" (0.9m x 2.82m).
Lounge 12'6" x 13'6" (3.8m x 4.11m). Double glazed uPVC bay window facing the front overlooking the park. Radiator, carpeted flooring, under stair storage, spotlights.
Dining Room 7'3" x 11'9" (2.2m x 3.58m). Sliding and French double glazed door. Carpeted flooring, spotlights.
Conservatory 16'3" x 6'5" (4.95m x 1.96m). UPVC back double glazed door, opening onto the garden. Double aspect double glazed uPVC windows facing the front and side overlooking the garden. Radiator, vinyl flooring, spotlights.
Kitchen 8'2" x 10'8" (2.5m x 3.25m). Double glazed uPVC bay window facing the side overlooking the garden. Tiled flooring, spotlights. Roll top work surface, wall and base units, one and a half bowl sink, integrated oven, integrated hob, overhead extractor, space for.
Landing x .
Bedroom One 8'8" x 15'2" (2.64m x 4.62m). Double bedroom; double glazed uPVC window facing the front overlooking the park. Radiator, carpeted flooring, ceiling light.
Bedroom Two 9'4" x 8'10" (2.84m x 2.7m). Double bedroom; double glazed uPVC window facing the rear overlooking the garden. Radiator, carpeted flooring, ceiling light.
Bedroom Three 6'8" x 8'5" (2.03m x 2.57m). Double glazed uPVC window facing the front overlooking the park. Radiator, built-in storage cupboard, ceiling light.
Bathroom 6'1" x 6'10" (1.85m x 2.08m). Double glazed uPVC window with frosted glass. Heated towel rail, laminate flooring, tiled walls, ceiling light. Low level WC, panelled bath with mixer tap, shower over bath, pedestal sink with mixer tap.
Property Location
Similar Properties
Semi-detached house For Sale Chester Semi-detached house For Sale CH1 Chester new homes for sale CH1 new homes for sale Flats for sale Chester Flats To Rent Chester Flats for sale CH1 Flats to Rent CH1 Chester estate agents CH1 estate agents



.png)











