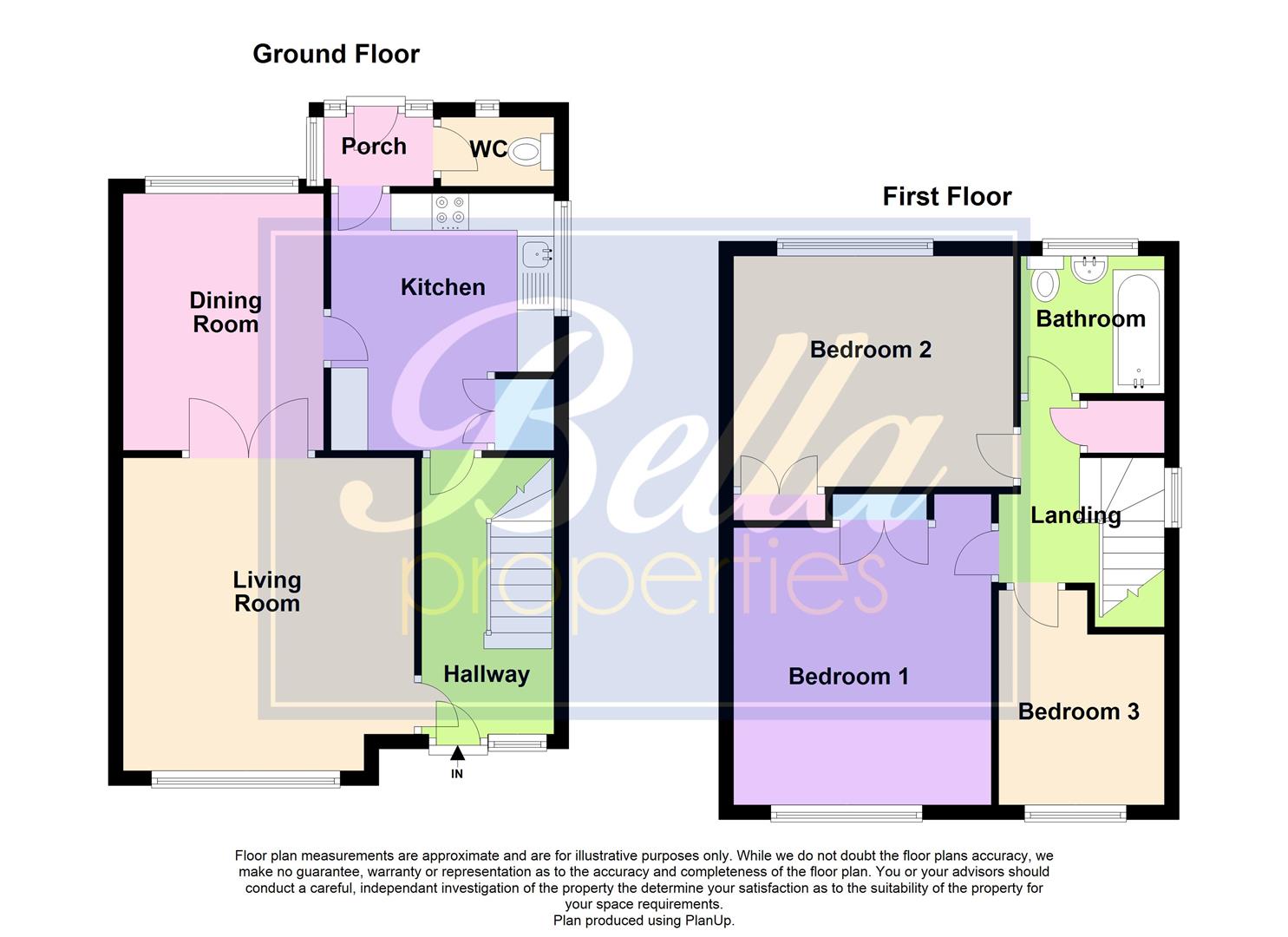3 Bedrooms Semi-detached house for sale in Bolingbroke Road, Scunthorpe DN17 | £ 134,950
Overview
| Price: | £ 134,950 |
|---|---|
| Contract type: | For Sale |
| Type: | Semi-detached house |
| County: | North Lincolnshire |
| Town: | Scunthorpe |
| Postcode: | DN17 |
| Address: | Bolingbroke Road, Scunthorpe DN17 |
| Bathrooms: | 1 |
| Bedrooms: | 3 |
Property Description
Bella Properties brings to the market for sale this three bedroom semi detached home in Scunthorpe. Ideal for a family or first time buyer, this property is close to local ameneties, transport links and schools and boasts ample off road parking and good sized rooms throughout. Viewings available immediately and come highly recommended.
The property itself briefly comprises of a hallway, living room, dining room, kitchen, rear porch, WC, landing, three bedrooms and family bathroom. Externally, there are lanwed gardens to the front and rear, detached garage and ample off road parking to the front of the property.
Hallway
Entrance to the property is via a uPVC door into the hallway. Doors lead to the living room and kitchen and stairs lead to the first floor accomodation.
Living Room (4.26 x 3.28 (13'11" x 10'9"))
Open plan with the dining room. Carpeted throughout with coving to the ceiling, central heating radiator and uPVC window to the front of the property. Includes feature electric fireplace, black marble surround and hearth and white wooden mantel.
Dining Room (3.49 x 2.73 (11'5" x 8'11"))
Laminate flooring throughout with central heating radiator and uPVC window to the rear of the property. Door leads to the kitchen.
Kitchen (3.49 x 3.01 (11'5" x 9'10"))
A variety of base height and wall mounted wooden units with complimentary counters. Integrated oven, gas hob, overhead extractor, dishwasher and stainless steel sink and drainer with mixer tap. Space for white goods. Tiled splashbacks, tiled flooring throughout and uPVC window to the side of the property. Includes built in storage cupboard and door leads to the rear porch.
Rear Porch/Wc
UPVC door leads to the rear garden and door leads to WC.
Landing
Doors lead to all three bedrooms and family bathroom. Includes built in storage cupboard and uPVC window to the side of the property.
Bedroom One (4.23 x 3.51 (13'10" x 11'6"))
Carpeted throughout with coving to the ceiling, central heating radiator and uPVC window to the rear of the property. Includes built in storage cupboard.
Bedroom Two (3.81 x 3.14 (12'5" x 10'3"))
Carpeted throughout with coving to the ceiling, central heating radiator and uPVC window to the rear of the property. Includes built in storage cupboard.
Bedroom Three (2.25 x 2.92 (7'4" x 9'6"))
Carpeted throughout with coving to the ceiling, central heating radiator and uPVC window to the rear of the property.
Bathroom (1.95 x 1.87 (6'4" x 6'1"))
A three piece white suite consisting of toilet, sink and bath with overhead shower. Fully tiled walls and uPVC window to the rear of the property.
External
To the front of the property is a lawned garden with off road parking leading down the side of the property. To the rear of the property is a mostly lawned garden with pond, detached garage and wooden storage shed.
Disclaimer
The information displayed about this property comprises a property advertisement and is an illustration meant for use as a guide only. Bella Properties makes no warranty as to the accuracy or completeness of the information.
Property Location
Similar Properties
Semi-detached house For Sale Scunthorpe Semi-detached house For Sale DN17 Scunthorpe new homes for sale DN17 new homes for sale Flats for sale Scunthorpe Flats To Rent Scunthorpe Flats for sale DN17 Flats to Rent DN17 Scunthorpe estate agents DN17 estate agents



.png)











