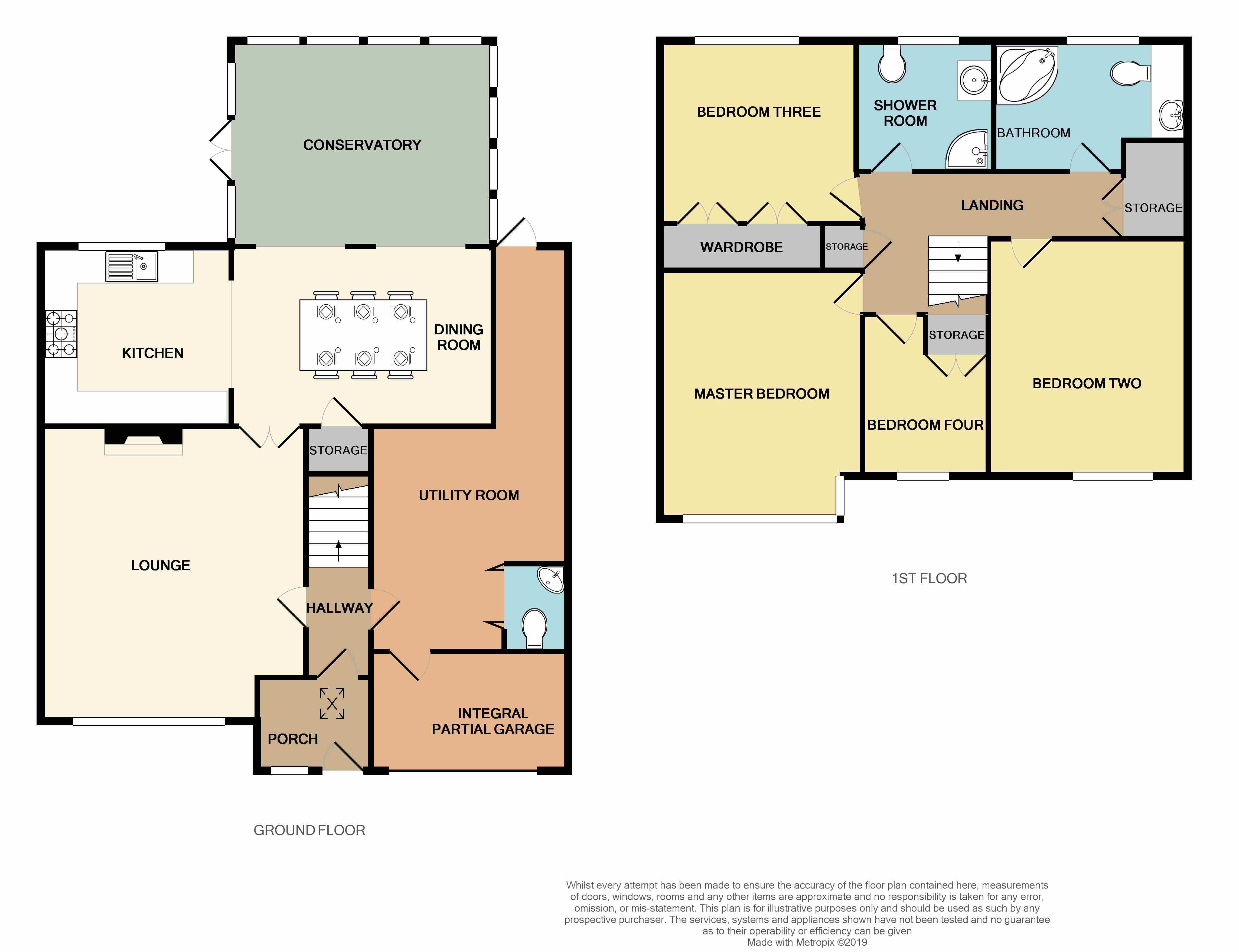4 Bedrooms Semi-detached house for sale in Bollin Close, Culcheth, Warrington, Cheshire WA3 | £ 270,000
Overview
| Price: | £ 270,000 |
|---|---|
| Contract type: | For Sale |
| Type: | Semi-detached house |
| County: | Cheshire |
| Town: | Warrington |
| Postcode: | WA3 |
| Address: | Bollin Close, Culcheth, Warrington, Cheshire WA3 |
| Bathrooms: | 2 |
| Bedrooms: | 4 |
Property Description
The perfect property for those looking for a spacious family home, with a convenient location, approximately half a mile from Culcheth centre. Situated within a quiet cul de sac, this extended semi detached property offers versatile, well-presented accomodation comprising:- Entrance porch, hallway, lounge, open-plan kitchen and dining area, conservatory, utility room and downstairs WC to the ground floor. To the first floor there are four bedrooms, a shower room and a family bathroom. Externally, the property has a tarmac frontage for parking, with an enclosed garden to the rear, whilst a partial integral garage offers additional storage at the front of the property. Early viewings are strongly advised in order to fully appreciate all that this property has to offer and to avoid disappointment.
Entrance Porch (2.06m x 1.96m)
Brick built porch with tiled flooring, radiator and a skylight window, with a door leading into the hallway.
Hallway
Tiled flooring, ceiling coving, inset spotlights, radiator, staircase leading to the first floor.
Lounge (1.96m x 3.78m)
Double glazed bay window overlooking the front garden, gas fire with feature surround, ceiling coving, inset spotlights, radiator and double doors leading into the dining kitchen.
Open Plan Kitchen (2.51m x 2.5m)
Fitted with a range of wall and base units, with work surfaces to complement, single stainless steel sink and drainer unit, space for a Range style cooker, with overhead stainless steel and glass extractor, space for a washing machine and fridge freezer, partially tiled walls, feature black mirror specked tiled flooring, ceiling coving, inset spotlights and a double glazed window to the rear. The kitchen opens up into both the dining room and conservatory.
Open Plan Dining Area (3.78m x 2.57m)
Adjacent to the kitchen and opening up into the conservatory. Fitted with laminate flooring, ceiling coving, inset spotlights and an under stairs storage cupboard.
Conservatory
3.6m x 11 - A double glazed conservatory, fitted with laminate flooring and with double doors leading out into the rear garden.
Utility Room (2.34m x 2.34m)
Tiled flooring, space for a freezer and a tumble drier, wall mounted boiler, radiator and an obscured double glazed panel door providing rear external access.
Downstairs WC (1.24m x 0.86m)
Fitted with a low level WC, corner finger basin, with a tiled splashback and tiled flooring.
Partial Garage/Storage (2.62m x 2.4m)
This space, whilst not being big enough for a car, makes and ideal additional storage space, with the addition of fitted wall units. This space can be accessed from both the utility room, or via an electric garage door at the front of the property.
Landing
With two built-in storage cupboards, ceiling coving and inset spotlights.
Master Bedroom (4.37m x 2.95m)
Double glazed window and is fitted with ceiling coving, inset spotlights and a radiator.
Bedroom Two (3.7m x 2.44m)
Fitted with a radiator, double glazed window, ceiling coving and inset spotlights.
Bedroom Three (2.8m x 2.54m)
With fitted wardrobes, a double glazed window to the rear and a radiator.
Bedroom Four (2m x 1.73m)
Storage cupboard over the stairs, ceiling coving, radiator and a double glazed window to the front.
Shower Room (1.85m x 1.65m)
Fitted with a corner shower cubicle, ceramic feature hand basin on a wooden storage block, low level WC, heated towel rail, ceiling coving, inset spotlights and an obscured double glazed window.
Bathroom (2.4m x 1.65m)
Fitted with a corner Jacuzzi bath, hand basin with storage underneath, low level wc, wall storage unit, heated towel rail, ceiling coving, inset spotlights and an obscured double glazed window.
Externally
The property is fronted by a tarmac drive, with planted borders, whilst at the rear is a private lawned garden, with planted borders, raised wooden decking area and a block paved patio.
Property Location
Similar Properties
Semi-detached house For Sale Warrington Semi-detached house For Sale WA3 Warrington new homes for sale WA3 new homes for sale Flats for sale Warrington Flats To Rent Warrington Flats for sale WA3 Flats to Rent WA3 Warrington estate agents WA3 estate agents



.png)











