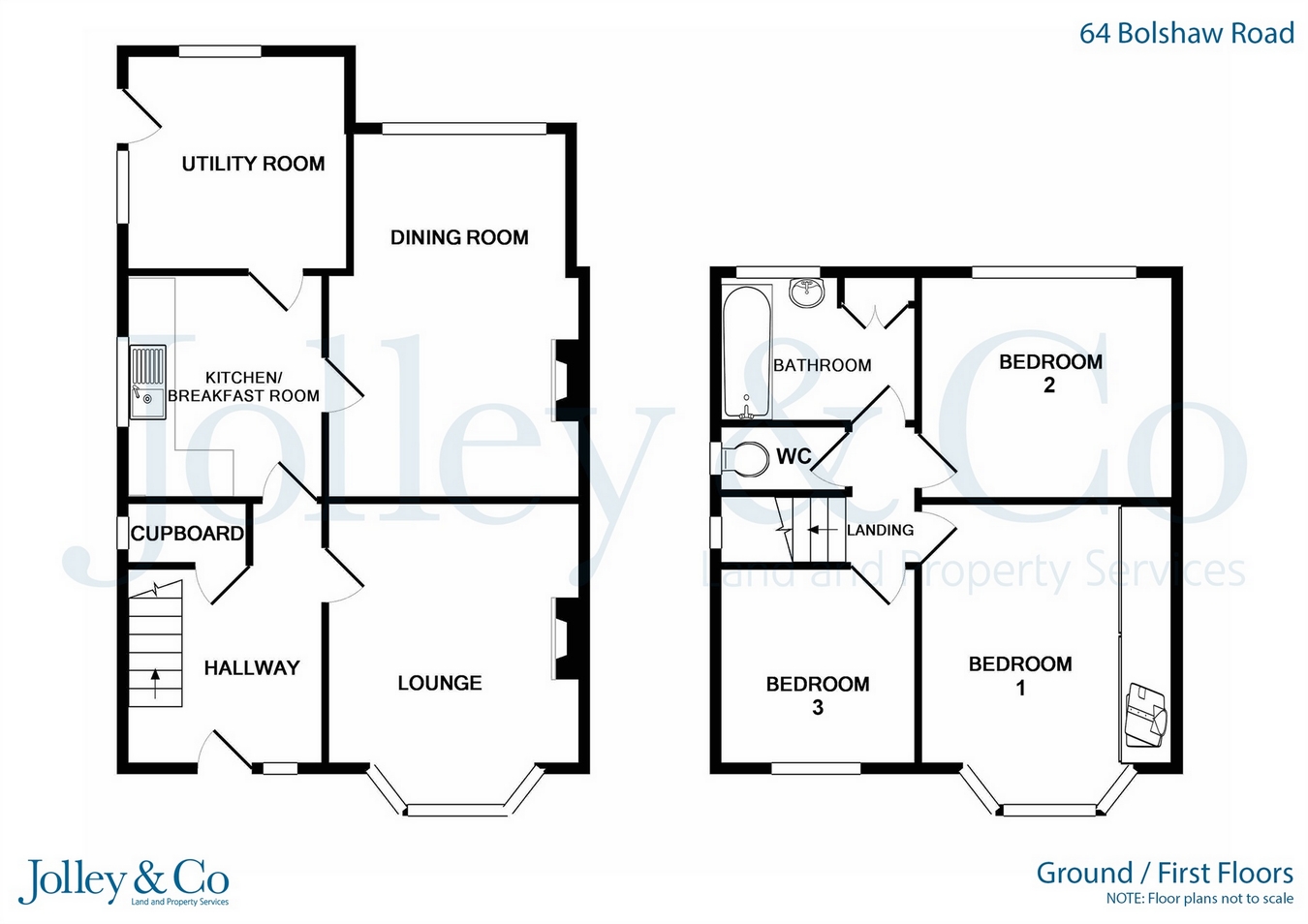3 Bedrooms Semi-detached house for sale in Bolshaw Road, Heald Green, Cheadle, Cheshire SK8 | £ 275,000
Overview
| Price: | £ 275,000 |
|---|---|
| Contract type: | For Sale |
| Type: | Semi-detached house |
| County: | Greater Manchester |
| Town: | Cheadle |
| Postcode: | SK8 |
| Address: | Bolshaw Road, Heald Green, Cheadle, Cheshire SK8 |
| Bathrooms: | 0 |
| Bedrooms: | 3 |
Property Description
Key features:
- Watch our HD video tour of this property
- Large corner plot
- Extended ground floor
- Gas-fired central heating & double glazing
- Brick built garage and parking space
- Well maintained with plenty of scope
- Three bedrooms
- Great location
Main Description
The proximity for the International Airport and Handforth Dean shopping centre, as well as local schools and recreational facilities, make this property worthy of an early viewing and to get a very clear preview take A tour by watching our on-line HD video. This truly is a fantastic opportunity to acquire a traditional semi-detached house in the ever popular area of Heald Green, close to the border with Handforth. Having been well maintained over the years, with a ground floor extension along the rear elevation, it now offers the discerning buyer a true opportunity to update to your own taste and requirement on a substantial corner plot with a brick-built garage and driveway accessed off the adjoining side road. The accommodation has the benefit of gas-fired central heating and double glazing and includes spacious entrance hall, lounge, dining room, kitchen and utility room whilst the first floor offers landing three bedrooms, bathroom and separate WC. Outside there are established gardens to three sides with lawn, flower borders, shrubs, flagged patio areas and small timber garden shed.
Heald Green offers a wide range of local shops and services as well schools for all age groups nearby. The area has excellent road links to all surrounding towns and villages assisted by the new semms by-pass link road which now gives access at Manchester Airport onto the M56 close to the intersection with the M60 (Manchester orbital) motorway.
Virtual tour / HD video : We encourage you to watch our real video walkthrough to get a detailed appreciation of this property. If you are viewing this listing on Rightmove or Zoopla the video / virtual tour link may not be visible. If this is the case please search for the property on our website () or our app to view.
Download our app : Enjoy mobile friendly browsing of our properties and our real video tours now: Simply search the app store for ‘Jolley & Co’! Please note our app is available on the android and apple platforms only.
Disclaimer: Jolley & Co (North West) Ltd for themselves and for the vendors or lessors of this property whose agents they are give notice that: (1) all measurements are approximate and any plans provided are not to scale; (2) the particulars are set out as a general outline only for the guidance of intending purchasers or lessors, and do not constitute, nor constitute part of, an offer or contract; (3) we have not tested and apparatus, equipment, fixtures, fittings or services, and so cannot verify that they are in working order or fit for purpose; (4) solicitors should confirm moveable items described in these particulars are, in fact, included in the sale since circumstances change during marketing or negotiations.
Ground floor
Entrance Porch
Hall
11' 5" x 8' 7" (3.47m x 2.62m) Double glazed uPVC window and side panel with stained glass, central heating radiator, under stairs cloaks cupboard.
Lounge
11' 5" x 10' 11" (3.47m x 3.34m) Feature stone fireplace with slate hearth, double glazed bay window, wall light points.
Kitchen
9' 8" x 8' 7" (2.95m x 2.62m) Range of wall and floor units, cupboards and drawers with post formed worktops, single drainer stainless steel sink unit, gas cooker point, extractor fan, fluorescent light, double glazed uPVC window, central heating radiator.
Extension/Utility Room
9' x 8' 7" (2.75m x 2.62m) Double glazed uPVC windows and door, double glazed door to garden.
Extended Dining Room
15' 9" x 10' 11" (4.81m x 3.34m) (Maximum measurements) Double glazed uPVC window, central heating radiator, feature marble fireplace with fitted coal effect gas fire.
Bathroom
Half tiled walls, panelled bath with independent shower over, pedestal wash hand basin, double glazed uPVC window, central heating radiator, hot water cylinder airing cupboard.
First floor
Landing
Double glazed uPVC window and access to roofspace.
Bedroom 1
11' 4" x 10' 11" (3.45m x 3.34m) (Front) range of fitted wardrobes with cupboards over, double glazed uPVC bay window, central heating radiator
Bedroom 2
10' 11" x 9' 9" (3.34m x 2.97m) (Rear) Double glazed uPVC window and central heating radiator.
Bedroom 3
8' 7" x 8' 3" (2.62m x 2.52m) (Front) Double glazed uPVC window, built in cabin bed with cupboards under, central heating radiator.
Separate WC
Half tiled walls with low level WC, double glazed uPVC window.
Outside
Garden
Large plot with gardens to three sides, brick built garage and garden shed. Driveway parking off side road.
Tenure
To be confirmed
Council Tax
The property is council tax band D with Stockport mbc.
Viewing Arrangements
For an appointment to view please contact Jolley & Co on telephone .
Property Location
Similar Properties
Semi-detached house For Sale Cheadle Semi-detached house For Sale SK8 Cheadle new homes for sale SK8 new homes for sale Flats for sale Cheadle Flats To Rent Cheadle Flats for sale SK8 Flats to Rent SK8 Cheadle estate agents SK8 estate agents



.jpeg)











