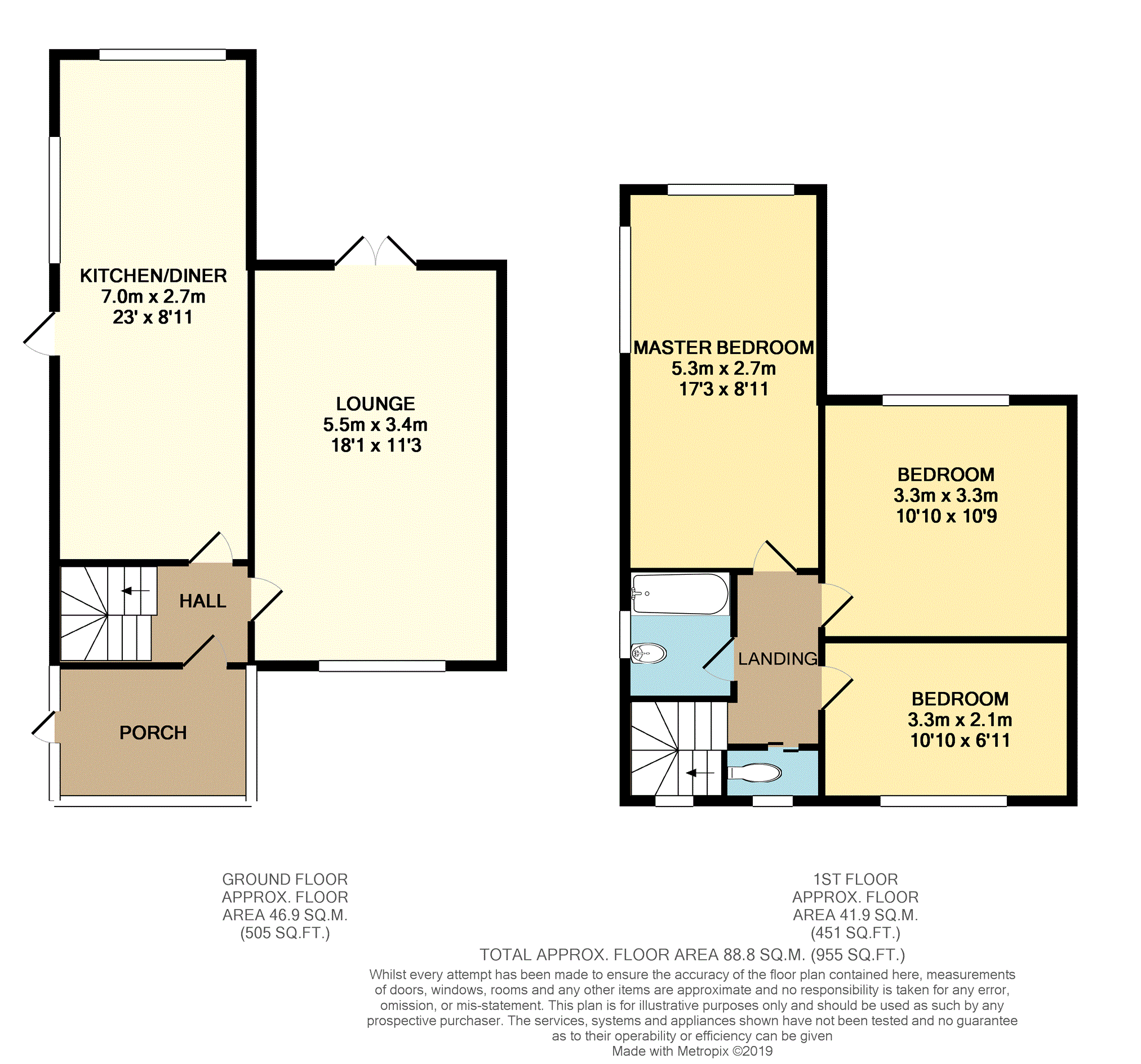3 Bedrooms Semi-detached house for sale in Bolton Road, Chorley PR7 | £ 205,000
Overview
| Price: | £ 205,000 |
|---|---|
| Contract type: | For Sale |
| Type: | Semi-detached house |
| County: | Lancashire |
| Town: | Chorley |
| Postcode: | PR7 |
| Address: | Bolton Road, Chorley PR7 |
| Bathrooms: | 1 |
| Bedrooms: | 3 |
Property Description
** in need of modernisation** no chain** breathtaking views across open countryside**
This extended three bedroom semi detached is ideally located and backs onto open countryside with breathtaking views and features a large garden leading down to the Leeds Liverpool canal.
The property is in need of renovation and holds potential for re-modernisation and extension (subject to planning permission).
The home is ideally located in the well regarded area of Heath Charnock close to local countryside, local amenities and Schools.
Briefly comprising; entrance porch, hallway, eighteen foot lounge and and a twenty three foot Kitchen/diner. To the first floor there are three bedrooms (two doubles), bathroom and upstairs W.C.
Externally comprising; Front garden and large rear garden, and a covered car port with up and over door.
The property is sold with no chain and viewings can be booked 24/7.
Front View
Hedge enclosed front garden which is mainly laid to lawn with driveway leading to car port with up and over door.
Porch
8'4" x 6'1"
Double glazed prorch with tile elevations, tile flooring, wall lighting and radiator.
Entrance Hall
Staircase to first floor, radiator, ceiling light point and phone point.
Lounge
18'1" x 11'3"
Large lounge with french doors leading out onto rear patio and double glazed window to front aspect. Feature fireplace with inset electric fire, two radiators, ceiling light point and wall lighting.
Kitchen/Dining Room
23'0" x 8'11"
Fitted kitchen with range of wall and base units and contrasting worksurfaces. Four ring electric hob and electric oven and grill with extractor over. Part tile elevation, two radiators, electric fire, ceiling spot lighting. Understairs storage. Two double glazed windows to side and door to side aspect.
Landing
Double glazed window to front elevation, loft hatch and ceiling light point.
Bedroom One
17'3" x 8'11"
Double glazed window to rear and side aspect, fitted wardrobes, two radiators and ceiling light point.
Bedroom Two
10'10" x 10'9"
Double glazed window to rear elevation, radiator and ceiling light point.
Bedroom Three
10'10" x 6'11"
Double glazed window to front elevation, radiator and ceiling light point.
Bathroom
Two piece suite comprising; bath with electric shower and hand wash basin. Tile elevations and flooring and ceiling light point. Double glazed obscured window to side.
Upstairs W.C.
Low level flush W.C, tile elevation and flooring, ceiling light point. Double glazed obscured window to front elevation.
Rear Garden
Raised patio leading to large rear garden which is mainly laid to lawn and backing onto the Leeds Liverpool canal with breathtaking views across open countryside. Workshop with power and lighting and additional garden area which leads down to the canal.
Property Location
Similar Properties
Semi-detached house For Sale Chorley Semi-detached house For Sale PR7 Chorley new homes for sale PR7 new homes for sale Flats for sale Chorley Flats To Rent Chorley Flats for sale PR7 Flats to Rent PR7 Chorley estate agents PR7 estate agents



.png)











