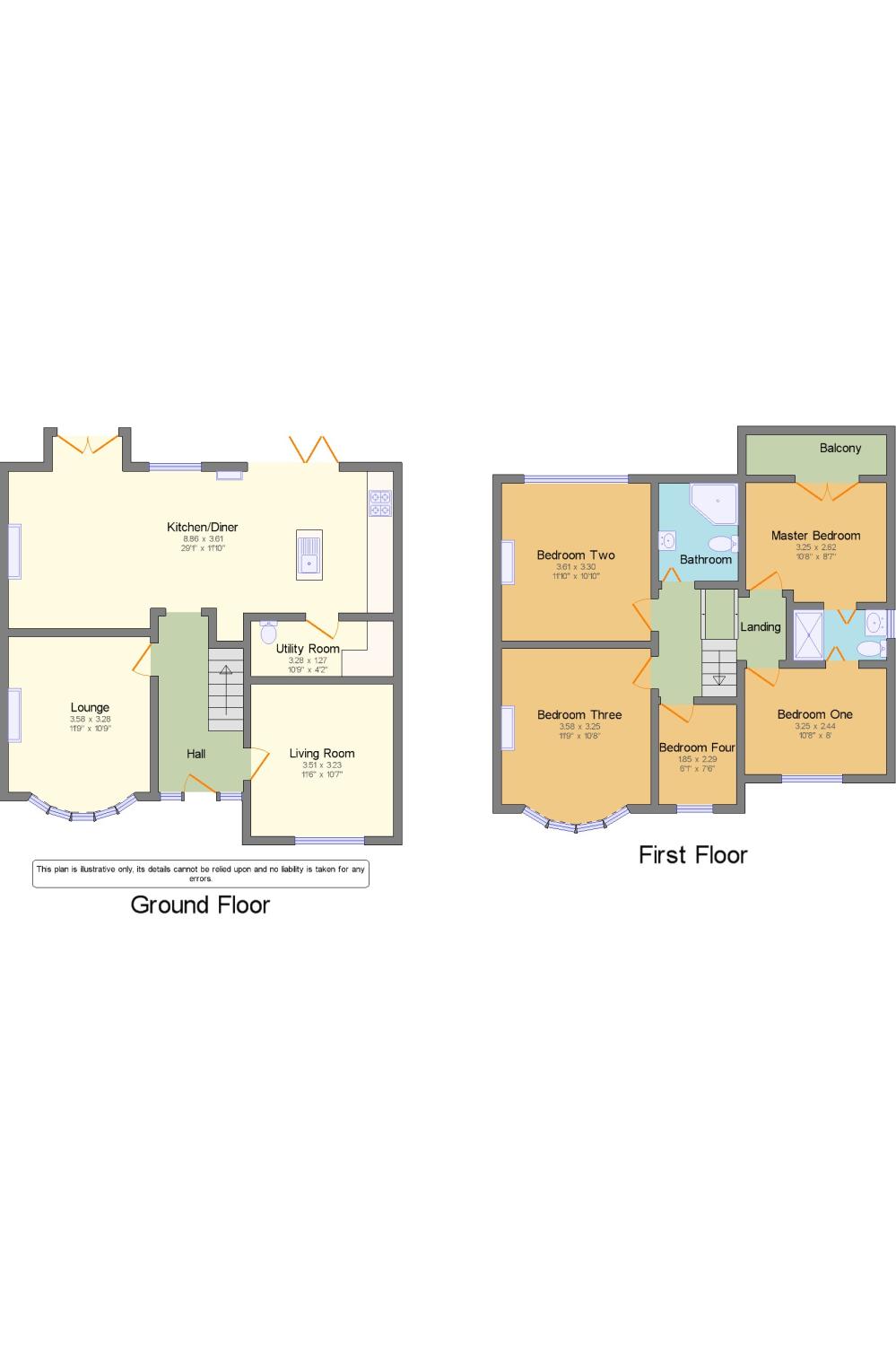5 Bedrooms Semi-detached house for sale in Bolton Road West, Ramsbottom, Bury, Greater Manchester BL0 | £ 360,000
Overview
| Price: | £ 360,000 |
|---|---|
| Contract type: | For Sale |
| Type: | Semi-detached house |
| County: | Greater Manchester |
| Town: | Bury |
| Postcode: | BL0 |
| Address: | Bolton Road West, Ramsbottom, Bury, Greater Manchester BL0 |
| Bathrooms: | 2 |
| Bedrooms: | 5 |
Property Description
Beautifully presented, extended five bedroom family home in the highly sought area of Holcombe Brook. Ideally located within an excellent catchment area for local schools as well as easy access to local shops, transport links and Ramsbottom Village.
The property briefly comprises of entrance hallway, well proportioned lounge and a separate sitting room; to the rear of the property is a large fully fitted kitchen and open plan dining room and utility room/WC. To the first floor there are 5 well proportioned bedrooms with two of the rooms having a jack and jill en-suite shower room and a further 3 piece modern family bathroom. The property benefits from UPVC double glazing and is warmed by gas central heating throughout.
Externally to the front of the property there is driveway parking for 3 vehicles and to the rear a large elevated timber decked patio area with sun room below and further garden mainly laid to lawn with mature shrubs and trees.
The property has been renovated to a high standard throughout and viewing is essential to appreciate the standard of accommodation on offer.
Beautiful Extended Semi Detached Family Home
Five Bedrooms
Two Reception Rooms
Two Bathrooms
Sun Room
Off Road Parking
Close to Local Schools, Shops and Amenities
No Onward Chain
Hallway Composite front door with decorative glazing, neutral decor, laminate flooring, central radiator, staircase leading to first floor.
Lounge 11'9" x 10'9" (3.58m x 3.28m). UPVC double glazed bay window to the front elevation, wall mounted coal effect fire, radiator, ceiling light point, neutral decor, carpeted
Living room/Sitting Room 11'6" x 10'7" (3.5m x 3.23m). UPVC double glazed window to front, neutral decor, laminate flooring, radiator.
Family Dining Kitchen 29'1" x 11'10" (8.86m x 3.6m). Modern fitted wall and base units incorporating gas hob, electric double oven/grill and canopy extractor hood. Complementary work surfaces with inset stainless steel sink unit and splash back tiling. Breakfast Bar, Integrated dishwasher and ceramic tiled flooring throughout. French and Bi-folding doors leading on to the decked area. On to the decked area and open plan dining area with open fire.
Utility Room / WC 10'9" x 4'2" (3.28m x 1.27m). Under stair storage cupboard, Vaillant Boiler, low level WC with sink and mixer tap, wall mounted chrome heated towel rail, ceramic floor tiling.
Sun Room 21'3" x 7'10" (6.48m x 2.39m). UPVC double glazed french doors leading out into the private rear garden, neutral decor, wood effect laminate flooring.
Master Bedroom UPVC double glazed window, juliet balcony providing views over the rear garden, Laminate wood flooring.
Bedroom Two UPVC double glazed window, Laminate wood flooring
Bedroom Three UPVC double glazed window, Laminate wood flooring.
Bedroom Four UPVC double glazed window, Laminate wood flooring.
Bedroom Five UPVC double glazed window, Laminate wood flooring.
En- Suite Jack and Jill Bathroom with shower cubicle, hand washbasin and low level w.C. Complementary part tiled walls. Ceramic tiled flooring.
Family Bathroom UPVC double glazed window, low level WC, pedestal hand wash basin, corner spa bath with mixer tap and shower, UPVC double glazed window, radiator.
Property Location
Similar Properties
Semi-detached house For Sale Bury Semi-detached house For Sale BL0 Bury new homes for sale BL0 new homes for sale Flats for sale Bury Flats To Rent Bury Flats for sale BL0 Flats to Rent BL0 Bury estate agents BL0 estate agents



.png)











