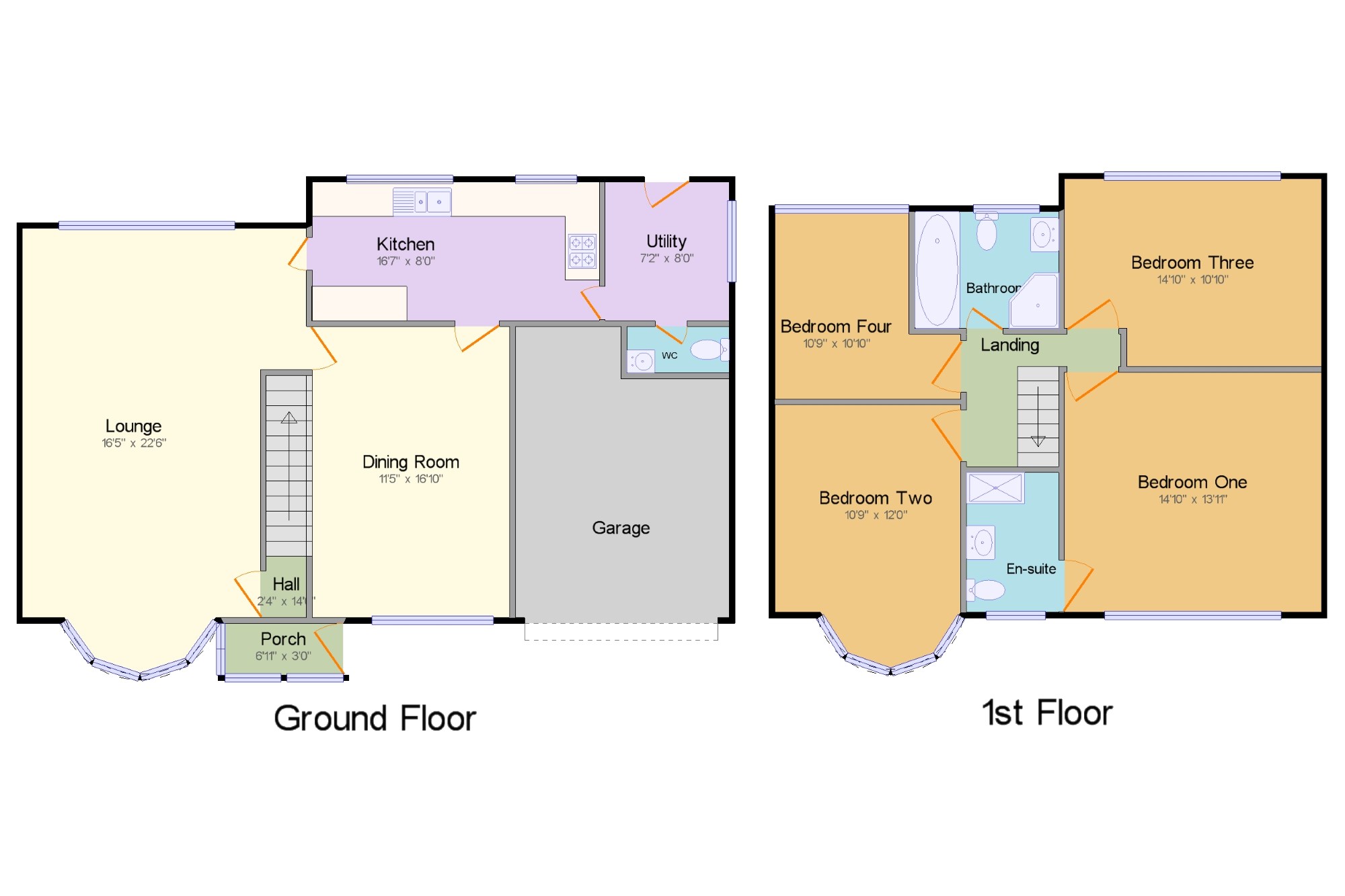4 Bedrooms Semi-detached house for sale in Bolton Road, Westhoughton, Bolton, Greater Manchester BL5 | £ 295,000
Overview
| Price: | £ 295,000 |
|---|---|
| Contract type: | For Sale |
| Type: | Semi-detached house |
| County: | Greater Manchester |
| Town: | Bolton |
| Postcode: | BL5 |
| Address: | Bolton Road, Westhoughton, Bolton, Greater Manchester BL5 |
| Bathrooms: | 2 |
| Bedrooms: | 4 |
Property Description
A truly stunning executive four bedroom semi-detached family home boasting views of Winter Hill. Offering porch, hall, two grand reception rooms, double aspect window to the lounge, fitted kitchen, utility and downstairs WC. Four bedrooms, master with en-suite, four piece modern family bathrooms. Garage with electric door plus car port, mature front and rear garden and driveway. Front garden with driveway, garage with electric door and car port, rear enclosed gardens, spectacular views to both front and rear. Must be viewed to be truly appreciated.
Full of character
Uniquely designed
No chain
Versatile accommodation
Porch 6'11" x 3' (2.1m x 0.91m). UPVC double glazed door. Double glazed uPVC window with leaded glass. Tiled flooring, exposed brick, wall lights.
Hall 2'4" x 14' (0.71m x 4.27m). Wooden . Radiator, laminate flooring, wall lights.
Lounge 16'5" x 22'6" (5m x 6.86m). Double glazed uPVC bay window with leaded glass. Radiator and electric fire, carpeted flooring, beam ceiling, original coving, wall lights.
Dining Room 11'5" x 16'10" (3.48m x 5.13m). Double glazed uPVC window with leaded glass. Radiator, carpeted flooring, under stair storage, picture rail, ceiling rose and beam, ceiling light.
Kitchen 16'7" x 8' (5.05m x 2.44m). Double glazed uPVC window with leaded glass. Radiator, vinyl flooring, part tiled walls, spotlights. Roll top work surface, wall and base units, one and a half bowl sink and with mixer tap with drainer, integrated, electric oven, integrated, gas hob, over hob extractor, space for dishwasher, space for fridge.
WC 5'11" x 2'8" (1.8m x 0.81m). Radiator, tiled flooring, ceiling light. Low level WC, wall-mounted sink, extractor fan.
Utility 7'2" x 8' (2.18m x 2.44m). UPVC double glazed door. Double glazed uPVC window with leaded glass. Vinyl flooring, built-in storage cupboard, ceiling light. Space for washing machine, dryer, fridge/freezer.
Bedroom One 14'10" x 13'11" (4.52m x 4.24m). Double glazed uPVC window with leaded glass. Radiator, carpeted flooring, fitted wardrobes, ceiling light.
En-suite 5'4" x 8'1" (1.63m x 2.46m). Double glazed uPVC window with leaded glass. Radiator, carpeted flooring, part tiled walls, spotlights. Low level WC, single enclosure shower, vanity unit and top-mounted sink.
Bedroom Two 10'9" x 12' (3.28m x 3.66m). Double glazed bay window with leaded glass overlooking fields. Radiator, carpeted flooring, original coving, ceiling light.
Bedroom Three 14'10" x 10'10" (4.52m x 3.3m). Double glazed uPVC window with leaded glass. Radiator, carpeted flooring, fitted wardrobes, ceiling light.
Bedroom Four 10'9" x 10'10" (3.28m x 3.3m). Double glazed uPVC window with leaded glass. Radiator, carpeted flooring, fitted wardrobes, ceiling light.
Bathroom 8'4" x 6'9" (2.54m x 2.06m). Double glazed uPVC window with leaded glass. Radiator, vinyl flooring, part tiled walls, spotlights. Low level WC, panelled bath, corner shower, semi-pedestal sink.
Garage 12'4" x 16'10" (3.76m x 5.13m).
Landing 8'11" x 7'8" (2.72m x 2.34m). Carpeted flooring, ceiling rose, ceiling light.
Property Location
Similar Properties
Semi-detached house For Sale Bolton Semi-detached house For Sale BL5 Bolton new homes for sale BL5 new homes for sale Flats for sale Bolton Flats To Rent Bolton Flats for sale BL5 Flats to Rent BL5 Bolton estate agents BL5 estate agents



.png)











