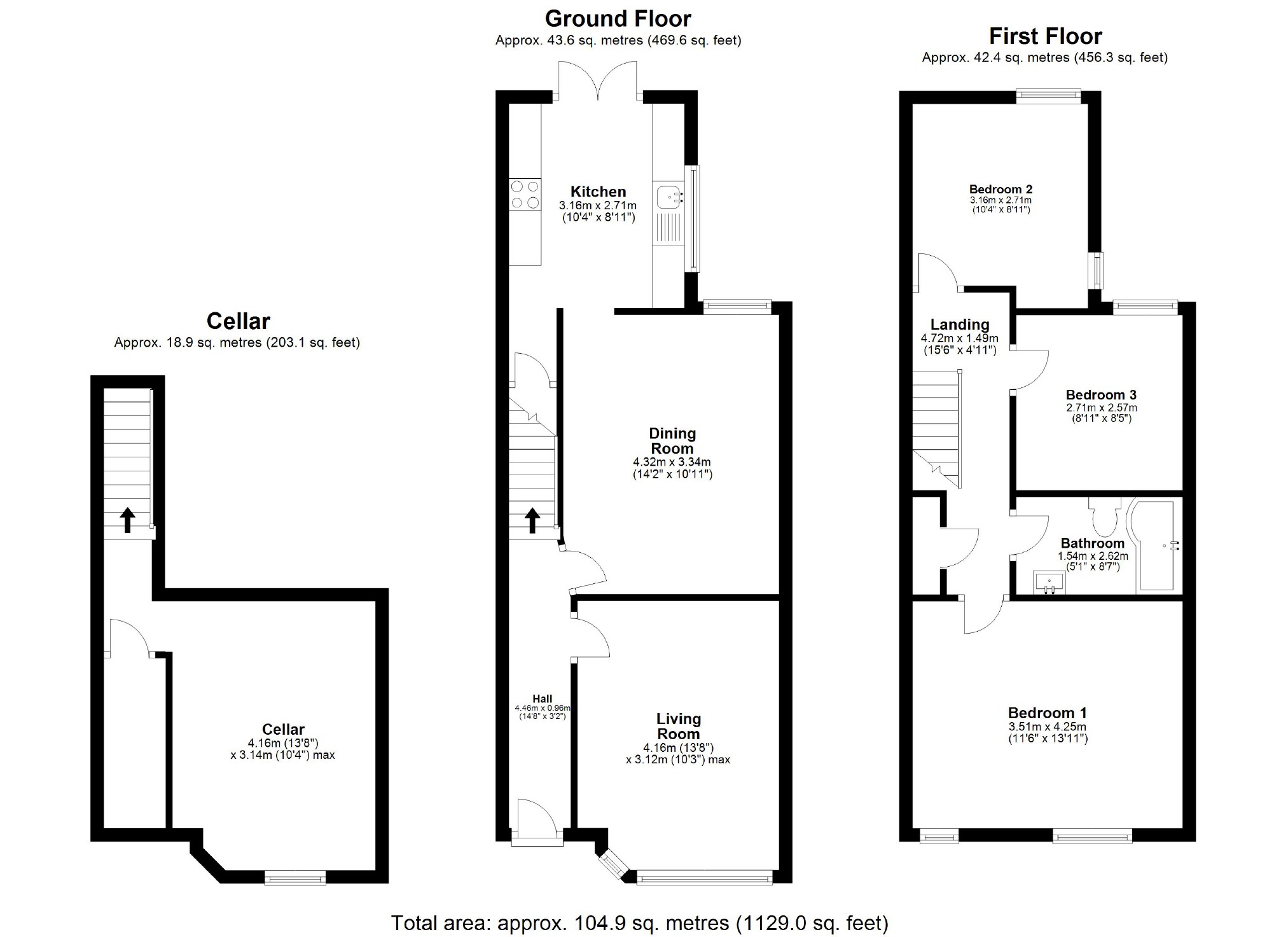3 Bedrooms Semi-detached house for sale in Bombay Road, Edgeley, Stockport SK3 | £ 235,000
Overview
| Price: | £ 235,000 |
|---|---|
| Contract type: | For Sale |
| Type: | Semi-detached house |
| County: | Greater Manchester |
| Town: | Stockport |
| Postcode: | SK3 |
| Address: | Bombay Road, Edgeley, Stockport SK3 |
| Bathrooms: | 1 |
| Bedrooms: | 3 |
Property Description
* stunning period property * perfect first time buy or family house * immaculately presented throughout * new kitchen & bathroom * lawned garden to rear * useful cellar * popular residential location within the alexandra park conservation area * prime catchment area for alexandra park primary school * interactive viewing tour available *
A wonderfully presented three bedroom semi-detached property enjoying a desirable residential location within the Alexandra Park Conservation Area. The property is conveniently positioned adjacent to Alexandra Park Primary School (recently graded as Outstanding by Ofsted), the picturesque park & reservoirs, Stockport Station and other transport links. The property is considered a perfect home for both first time buyers and families and an internal inspection will reveal: A welcoming entrance hall with original stained glass front door, a spacious bay fronted living room with exposed brick chimney breast, a sociable dining room and a newly fitted galley kitchen with integrated appliances & patio doors to the rear. To the first floor you will find three well-proportioned bedrooms and a modern three piece bathroom. Other features include a useful cellar with good head clearance providing excellent storage space, gas central heating with modern combi boiler, original stripped flooring & full UPVC double glazing. Externally you will notice an neatly presented lawned garden with block paved patio area. Viewings come highly recommended. Call us to register your interest now!
Ground Floor
Original stained glass hardwood door to front:
Hallway (4.46 x 0.96 (14'8" x 3'2"))
Radiator, original stripped floorboards, staircase with carpet runner & stair rods to first floor, original cornice to ceiling, doors to.
Living Room (4.16 x 3.12 (13'8" x 10'3"))
UPVC double glazed bay window to front, radiator, original stripped floorboards, original cornice to ceiling, exposed brick, recessed chimney breast.
Dining Room (4.32 x 3.34 (14'2" x 10'11"))
UPVC double glazed window to rear, original stripped floorboards, radiator, exposed brick recessed chimney breast, opening to:
Kitchen (3.16 x 2.71 (10'4" x 8'11"))
Fitted with a matching range of base and eye level units with worktop space over & metro tiled splash-backs, composite sink unit with single drainer & swan neck mixer tap, fan assisted electric oven with four ring hob & stainless steel extractor fan above. Integrated fridge-freezer, dishwasher, washing & washing machine, UPVC double glazed window to side, tiled flooring, spotlights to ceiling, concealed wall mounted gas combination boiler serving central heating and domestic hot water, UPVC double glazed French patio doors to rear, access to cellar.
Cellar (4.16 x 3.14 (13'8" x 10'4"))
Excellent storage space, gas & electricity meters, good head clearance, power points, fixed light point, additional storage area.
First Floor
Landing (4.72 x 1.49 (15'6" x 4'11"))
Fitted carpet flooring, loft hatch, cupboard on landing.
Bedroom 1 (3.51 x 4.25 (11'6" x 13'11"))
Two x UPVC double glazed windows to front, radiator, fitted carpet flooring, exposed brick chimney breast.
Bedroom 2 (3.16 x 2.71 (10'4" x 8'11"))
UPVC double glazed windows to rear & side, radiator, fitted carpet flooring
Bedroom 3 (2.71 x 2.57 (8'11" x 8'5"))
UPVC double glazed window to rear, radiator, fitted carpet flooring.
Bathroom (1.54 x 2.62 (5'1" x 8'7"))
Fitted with a matching three piece suite comprising, 'p-shaped' panelled bath with thermostatic shower over & curved glass shower screen, vanity wash hand basin with base cupboard & low level WC, extensive tiling to all walls, chrome towel radiator, tiled flooring, UPVC double glazed window to side, extractor fan, ceiling spotlights.
Outside
Front - small courtyard area to front, shared gated passage way providing access to rear garden.
Rear - Well presented lawned garden with high level fencing to all sides, block paved patio area.
You may download, store and use the material for your own personal use and research. You may not republish, retransmit, redistribute or otherwise make the material available to any party or make the same available on any website, online service or bulletin board of your own or of any other party or make the same available in hard copy or in any other media without the website owner's express prior written consent. The website owner's copyright must remain on all reproductions of material taken from this website.
Property Location
Similar Properties
Semi-detached house For Sale Stockport Semi-detached house For Sale SK3 Stockport new homes for sale SK3 new homes for sale Flats for sale Stockport Flats To Rent Stockport Flats for sale SK3 Flats to Rent SK3 Stockport estate agents SK3 estate agents



.png)











