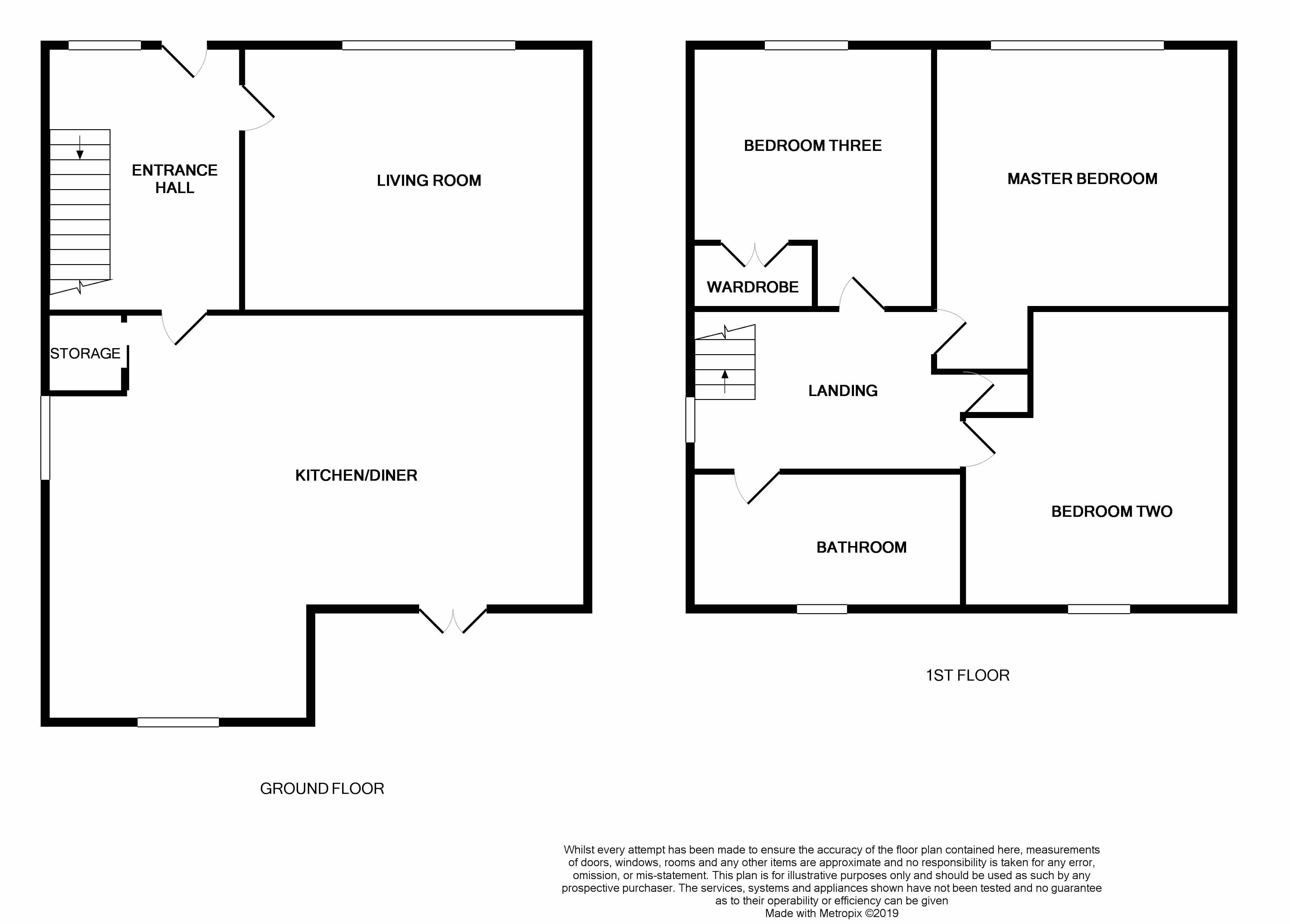3 Bedrooms Semi-detached house for sale in Bond Street, New Rossington, Doncaster DN11 | £ 140,000
Overview
| Price: | £ 140,000 |
|---|---|
| Contract type: | For Sale |
| Type: | Semi-detached house |
| County: | South Yorkshire |
| Town: | Doncaster |
| Postcode: | DN11 |
| Address: | Bond Street, New Rossington, Doncaster DN11 |
| Bathrooms: | 1 |
| Bedrooms: | 3 |
Property Description
Entrance HallUPVC front door with double glazed window to the side, laminate wooden flooring throughout and decorated, stairs giving access to the first floor landing and a central heating radiator.
Lounge (3.82m x 3.53m) - A beautiful light and airy living room with ample space for a variety of living furniture, featuring a large double glazed window with fitted blinds to the front elevation. Decorative coving to the ceiling and a central heating radiator.
Kitchen Diner (5.79m x 5.68m) - A beautiful and modern open plan family kitchen/dining space ideal for socialising. Featuring a good range of wall and base and drawer units providing ample cupboard space with complimentary roll top work surfaces over incorporating a one and a half bowl sink with mixer tap and tiled splash backs. Integrated oven with gas hob and extractor over, Integrated washing machine, dishwasher and integrated fridge and freezer, a central heating radiator, double glazed windows and French doors opening onto the rear patio area. The kitchen/dining space has ample room for a large dining table and chairs and/or use as a second reception room. Under stairs storage cupboard making handy pantry area housing the central heating combi boiler.
Landing -A double glazed window to the side elevation, storage cupboard and loft access, access to all rooms on the first floor and carpeted flooring. Airing cupboard.
Bedroom 1 (3.88m x 2.89m) - A large and spacious master bedroom with double glazed window to the front aspect with with fitted blinds, carpeted flooring throughout and neutral decoration, central heating radiator.
Bedroom 2 (2.96m x 2.84m) - A second large double bedroom with double glazed window to the rear aspect with fitted blinds, laminate wooden flooring throughout and neutral decor with feature wall, central heating radiator.
Bedroom 3 (2.84m x 2.75m maximum) -A larger then average single bedroom with double glazed window with fitted blind to the front elevation, a central heating radiator and storage cupboard over the bulk head which has been transformed into a wardrobe with hanging rail and shelving.
Bathroom (2.33m x 1.65m) - A modern white three piece bathroom suite comprising of a panelled bath with shower over including waterfall shower head attachment and screen to the side, low flush WC, pedestal wash hand basin with mixer taps, fully tiled walls and floor in neutral colours, a chrome heated towel rail central. Obscured double glazed window.
GardenTo the front of the property there is a larger then average lawned area, wall and fenced borders and gate access leading down to the side and rear gardens. A large driveway provides ample off street parking for several vehicles. The property sits on a fantastic sized corner plot with the garden being split into two sections; the rear being low maintenance and landscaped with patio slabs and the side being laid to lawn with patio pathway running down the side with storage shed. The garden is both private and enclosed with fenced borders.
Property Location
Similar Properties
Semi-detached house For Sale Doncaster Semi-detached house For Sale DN11 Doncaster new homes for sale DN11 new homes for sale Flats for sale Doncaster Flats To Rent Doncaster Flats for sale DN11 Flats to Rent DN11 Doncaster estate agents DN11 estate agents



.png)











