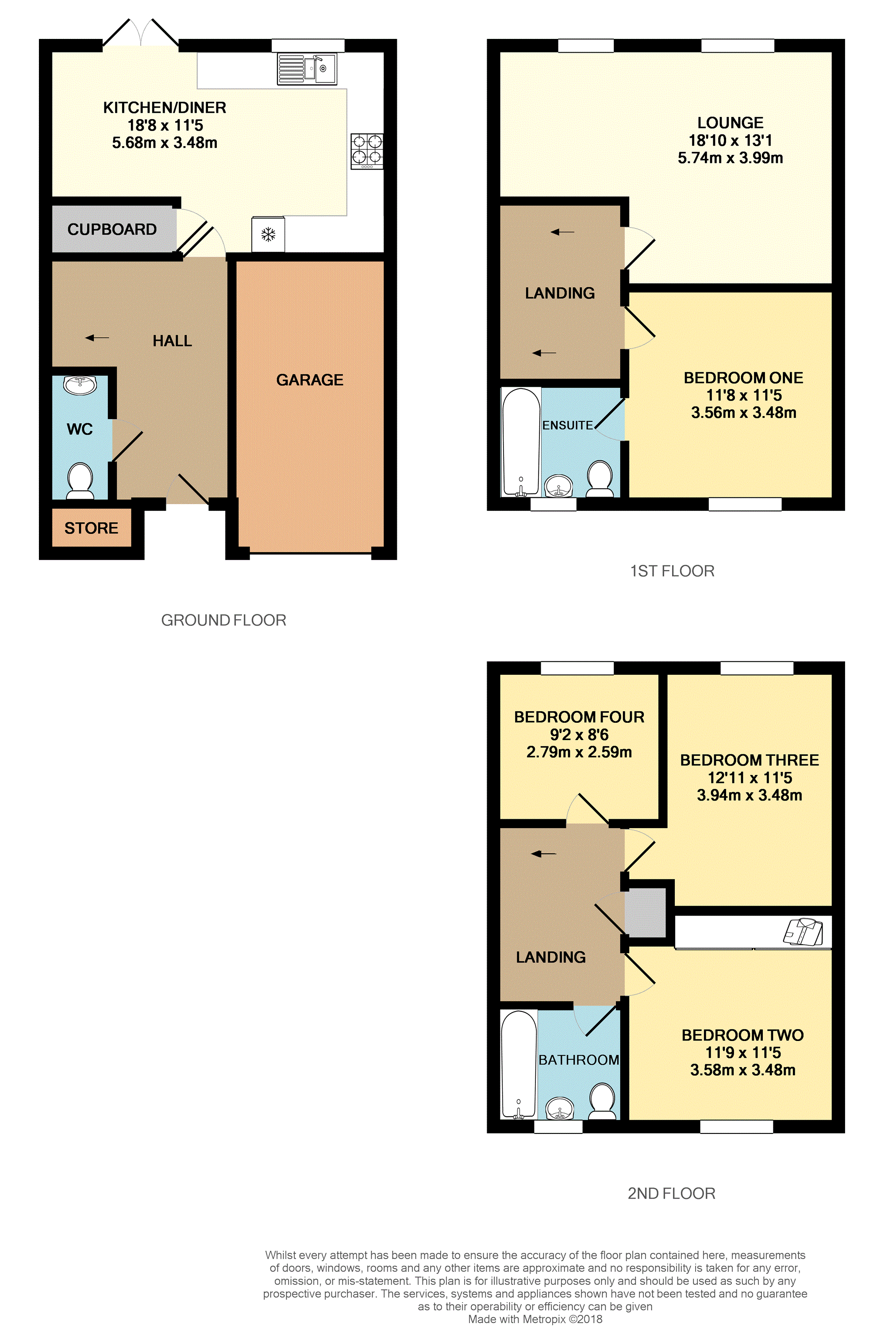4 Bedrooms Semi-detached house for sale in Boothdale Drive, Manchester M34 | £ 269,995
Overview
| Price: | £ 269,995 |
|---|---|
| Contract type: | For Sale |
| Type: | Semi-detached house |
| County: | Greater Manchester |
| Town: | Manchester |
| Postcode: | M34 |
| Address: | Boothdale Drive, Manchester M34 |
| Bathrooms: | 1 |
| Bedrooms: | 4 |
Property Description
***attention growing families***ready to move into***property over three stories***close to transport links***close to fairfield golf club***
Looking for a modern family home which is situated on a incredibly popular housing estate that is ideally located to transport links, schools, and Fairfield Golf Club?
Take a look at this well presented three storey semi detached home which in brief comprises of hall, WC and kitchen / diner to the ground floor.
To the first floor there is the lounge, master bedroom with en-suite.
To the second floor there are three bedrooms (one with fitted wardrobes) and family bathroom suite.
Externally to the front there is a driveway leading to the attached garage and lawned garden.
To the rear of the property there is a good sized garden which is mainly laid to lawn and patio area.
The property really needs to be viewed to appreciate the size of the accommodation on offer.
Viewings can be booked 24/7 by visiting Purplebricks.Co.Uk!
Hall
Doors to the WC, kitchen / diner and gas central heating radiator
W.C.
Comprising of WC, hand wash basin and gas central heating radiator
Kitchen/Diner
18'8'' x 11'5''
Modern kitchen fitted with a range of matching wall and base units with complementary worktops over, four ring gas hob with extractor over, double oven, one and half stainless sink drainer, tiled splash backs,
integrated appliances, uPVC double glazed window, patio doors out to the rear garden and gas central heating radiator
First Floor Landing
Doors to the lounge and bedroom
Lounge
18'1" x 11'5"
Two uPVC double glazed windows and gas central heating radiator
Bedroom One
11'5'' x 11'9''
uPVC double glazed window, gas central heating radiator and door to en-suite
En-Suite
Comprising of bath with shower over, WC, hand wash basin, part tiled walls, uPVC double glazed window and gas central heating radiator
Second Floor Landing
Doors to bedrooms and bathroom
Bedroom Two
11'5'' x 11'9''
uPVC double glazed window, built in wardrobes and gas central heating radiator
Bedroom Three
11'5'' x 12'11''
uPVC double glazed window and gas central heating radiator
Bedroom Four
9'2'' x 8'6''
uPVC double glazed window and gas central heating radiator
Bathroom
Comprising of bath with shower over, WC, hand wash basin, part tiled walls, uPVC double glazed window and gas central heating radiator
Outside
Externally to the front there is a driveway leading to the attached garage and lawned garden.
To the rear of the property there is a good sized garden which is mainly laid to lawn and patio area
Property Location
Similar Properties
Semi-detached house For Sale Manchester Semi-detached house For Sale M34 Manchester new homes for sale M34 new homes for sale Flats for sale Manchester Flats To Rent Manchester Flats for sale M34 Flats to Rent M34 Manchester estate agents M34 estate agents



.png)











