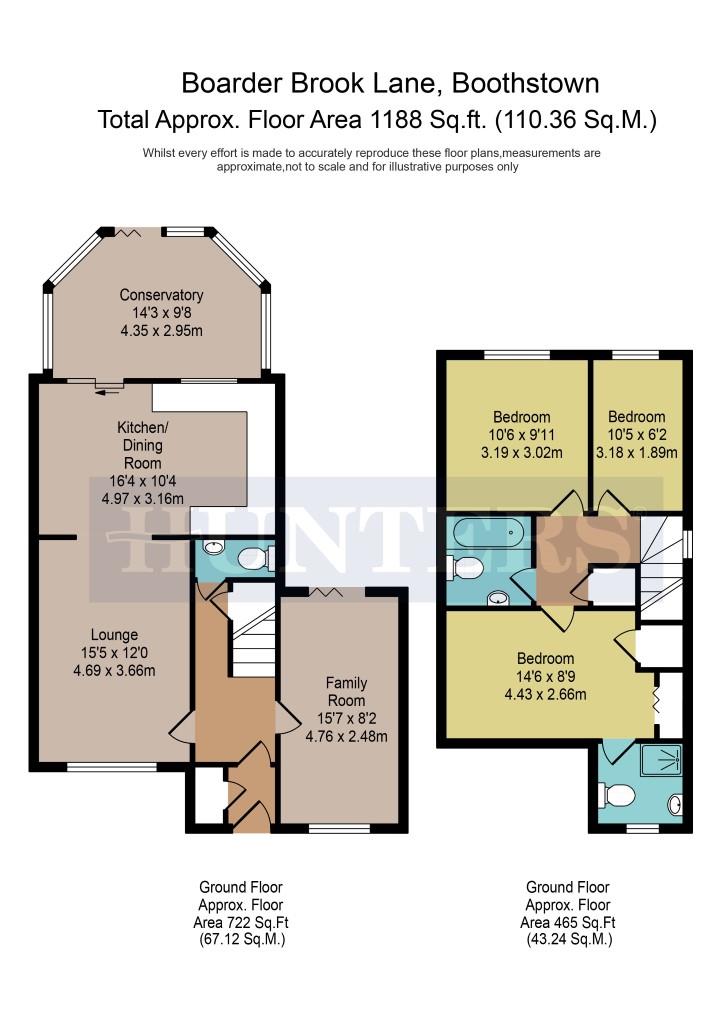3 Bedrooms Semi-detached house for sale in Border Brook Lane, Worsley, Manchester M28 | £ 275,000
Overview
| Price: | £ 275,000 |
|---|---|
| Contract type: | For Sale |
| Type: | Semi-detached house |
| County: | Greater Manchester |
| Town: | Manchester |
| Postcode: | M28 |
| Address: | Border Brook Lane, Worsley, Manchester M28 |
| Bathrooms: | 0 |
| Bedrooms: | 3 |
Property Description
Hunters worsley is delighted to bring to the market this amazingly well presented, three/four bedroomed house in Boothstown. Located just 0.3 miles from St Andrews Primary School, this property is ideal for young families and professional couples alike.
A welcoming entrance hall, modern fitted kitchen/dining room, lounge, two double bedrooms and a single bedroom in addition to a family bathroom and master en suite make for the perfect family home. Off road parking and a good sized rear garden are provided.
Located well for public transport and motorway links to Manchester City Centre, Salford Quays and Liverpool this property is a must see in regards to viewing.
Porch
With a wooden front access door and fitted with a spotlight, dado rail, wall mounted radiator, alarm panel and a storage cupboard housing the properties Vaillant boiler.
Entrance hall
With papered walls, spotlights to the ceiling, dado rail, wall mounted radiator, wooden flooring and providing access to a discrete under stairs utility space with plumbing for a washing machine alongside an under stairs shoe store.
Guest WC
Fully tiled and fitted with a two piece bathroom suite comprising of a hand wash basin in a vanity unit and a w.C. Spotlights to the ceiling, wooden flooring, extractor fan and a wall mounted mirror are in place.
Lounge
4.69m (15' 5") x 3.66m (12' 0")
A good sized lounge with modern décor and fitted with coving and two ceiling lights, wooden flooring, wall mounted radiator and a front aspect Upvc window. An open square arch leads to the dining space.
Kitchen dining room
4.98m (16' 4") X 3.15m (10' 4")
With painted walls and fitted with a Bespoke fitted kitchen comprising of wall and base units, shelving, tiled splashback and marble worktops. An inset sink with mixer tap and drainer, integrated microwave, oven and hob, extractor hood and a dishwasher are in place. Space for a fridge-freezer is provided. Coving, spotlights, rear aspect Upvc window and wooden flooring are fitted throughout. There is space for a good sized table and chairs to the dining area of the room.
Conservatory
4.34m (14' 3") X 2.95m (9' 8")
A brick built conservatory with an apex roof allowing for open views of the rear garden. A wall light, tile effect flooring, Upvc windows and rear double Upvc doors are fitted throughout.
Bedroom four/office
4.75m (15' 7") X 2.49m (8' 2")
A versatile space currently used as an office and easily converted to the fourth bedroom when required. Fitted with spotlights, wall mounted radiator, wooden flooring and double Upvc doors leading to the rear patio area.
Stairs and landing
Fitted with a grey carpet, white painted balustrade, dado rail, side aspect Upvc window and providing access to the loft space through a hatch in the ceiling. A built in cupboard over the stairs provides great storage.
Master bedroom
4.42m (14' 6") X 2.67m (8' 9")
With painted walls and located to the front elevation of the property, the master bedroom boasts three storage cupboards with shelving and hanging space. A ceiling light, wall mounted radiator, front aspect Upvc window and wooden floor are fitted throughout.
En suite
Fitted with a three piece bathroom suite comprising of a shower unit, w.C and a hand wash basin. A front aspect Upvc window, wall mounted radiator, ceiling light, extractor fan and a wall light are in place.
Bedroom two
3.20m (10' 6") X 3.02m (9' 11")
A double bedroom with painted walls, ceiling light, wooden flooring, wall mounted radiator and a rear aspect Upvc window.
Bedroom three
3.18m (10' 5") X 1.88m (6' 2")
A good sized single room with a rear aspect Upvc window, ceiling light, wooden flooring and a wall mounted radiator.
Bathroom
A modern bathroom, fully tiled and fitted with a three piece bathroom suite comprising of a deep bath with shower over and a shower head tap, w.C and a hand wash basin in a vanity unit. A wall light, wall mounted mirror laminate flooring and a chrome wall mounted radiator are fitted throughout.
External space
Externally the front of the property provides off road parking aside of a well maintained lawn with hedges. The rear of the property provides a well positioned tiered garden providing a patio area and re landscaped flat lawned areas with sleepers to two levels. The upper level provides a rockery style area with established shrubs.
Property Location
Similar Properties
Semi-detached house For Sale Manchester Semi-detached house For Sale M28 Manchester new homes for sale M28 new homes for sale Flats for sale Manchester Flats To Rent Manchester Flats for sale M28 Flats to Rent M28 Manchester estate agents M28 estate agents



.png)











