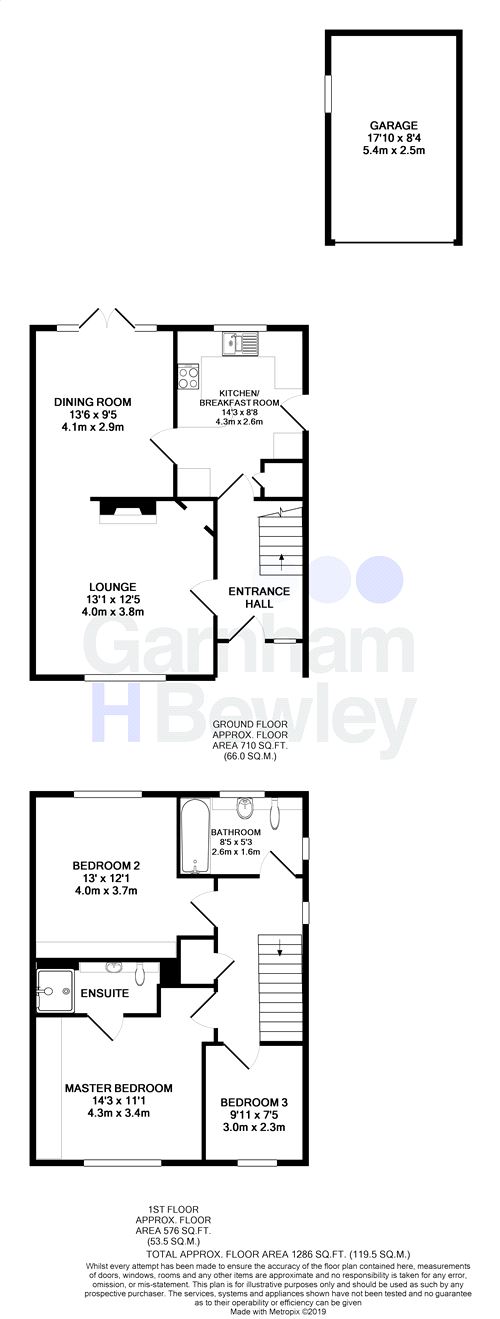3 Bedrooms Semi-detached house for sale in Borers Close, Borers Arms Road, Copthorne, Crawley RH10 | £ 380,000
Overview
| Price: | £ 380,000 |
|---|---|
| Contract type: | For Sale |
| Type: | Semi-detached house |
| County: | West Sussex |
| Town: | Crawley |
| Postcode: | RH10 |
| Address: | Borers Close, Borers Arms Road, Copthorne, Crawley RH10 |
| Bathrooms: | 0 |
| Bedrooms: | 3 |
Property Description
Guide Price £380,000 - £399,950. Garnham H Bewley are delighted to offer for sale this fabulous three bedroomed semi-detached family home offered in stunning decorative order with spacious accommodation, feature open fireplace, well-appointed kitchen/breakfast room, two reception rooms and a beautifully finished family bathroom. The great benefits to this home do not stop inside but carry on outside with plenty of driveway parking, lovely landscaped and low maintenance garden and a good sized garage. The property is situated in the ever popular village of Copthorne which enjoys a parade of shops, a stylish wine bar, a selection of pubs and a popular primary school. Gatwick Airport, Three Bridges and Crawley railway station are within close proximity and the M23 leading to the M25 is just over a mile distant. Viewings come highly recommended by the selling agent to fully appreciate what this beautiful home has to offer.
The ground floor accommodation consist of an inviting entrance hall with new flooring, stairs to the first floor landing and door to the generous sized lounge. The lounge enjoys a large window to the front aspect providing plenty of light, a feature open working fireplace creating a cosy atmosphere, in-built storage for the T.V and consoles, new flooring, wall lights, modern decoration and an opening through to the dining room which continues with the stylish decoration. The dining room has the luxury of new flooring and patio doors onto the patio area also providing plenty of natural light. The kitchen is fitted in a comprehensive range of wall and base level units with areas of work surface, one and a half bowl sink/drainer with mixer tap, matching breakfast bar, built in double oven with four ring gas hob and cooker hood over, space for upright fridge/freezer, washing machine and dishwasher, built in wine rack, new flooring, part tiled walls, large storage cupboard, windows to the rear garden and a door to the side leading to the driveway parking, back gate access and garage.
The first floor consists of three good sized bedrooms of which the master bedroom enjoys a bespoke range of fitted bedroom furniture providing plenty of hanging space and storage, new flooring, a window to the front aspect and the luxury of an en-suite shower room which has a walk-in shower with glass screen, low level W.C, vanity style wash hand basin with storage under, part tiled walls and a heated towel rail. Bedroom two also enjoys a bespoke range of built in wardrobes, stunning bamboo wood flooring and a window to the rear aspect. Bedroom three is set to the front of the property and once again has the luxury of a bespoke range of fitted bedroom furniture providing ample storage space. The three bedrooms are complemented by the family bathroom which is fitted in a white suite with a tiled enclosed bath with shower over, low level W.C, vanity style wash hand basin, with storage under, heated towel rail, shaver point, tiled walls and windows to the side and rear aspect.
Outside to the front of the property is ample driveway parking with access to the rear where the garage is situated which has power and light, a window to the side aspect and an up and over door. Alongside the garage is an outside tap and side gate leading to the rear garden which enjoys two separate seating areas, an area of lawn and flowering plants. The garden enjoys the sun whilst being child friendly.
Ground Floor
Entrance Hall
Lounge
13' 1" x 12' 5" (3.99m x 3.78m)
Dining Room
13' 6" x 9' 5" (4.11m x 2.87m)
Kitchen/Breakfast Room
14' 3" x 8' 6" (4.34m x 2.59m)
First Floor
Landing
Master Bedroom
14' 3" x 11' 1" (4.34m x 3.38m)
En-suite
Bedroom 2
13' x 12' 1" (3.96m x 3.68m)
Bedroom 3
9' 11" x 7' 5" (3.02m x 2.26m)
Family Bathroom
8' 5" x 5' 3" (2.57m x 1.60m)
Driveway
Garage
17' 6" x 8' 3" (5.33m x 2.51m)
Rear Garden
Property Location
Similar Properties
Semi-detached house For Sale Crawley Semi-detached house For Sale RH10 Crawley new homes for sale RH10 new homes for sale Flats for sale Crawley Flats To Rent Crawley Flats for sale RH10 Flats to Rent RH10 Crawley estate agents RH10 estate agents



.png)











