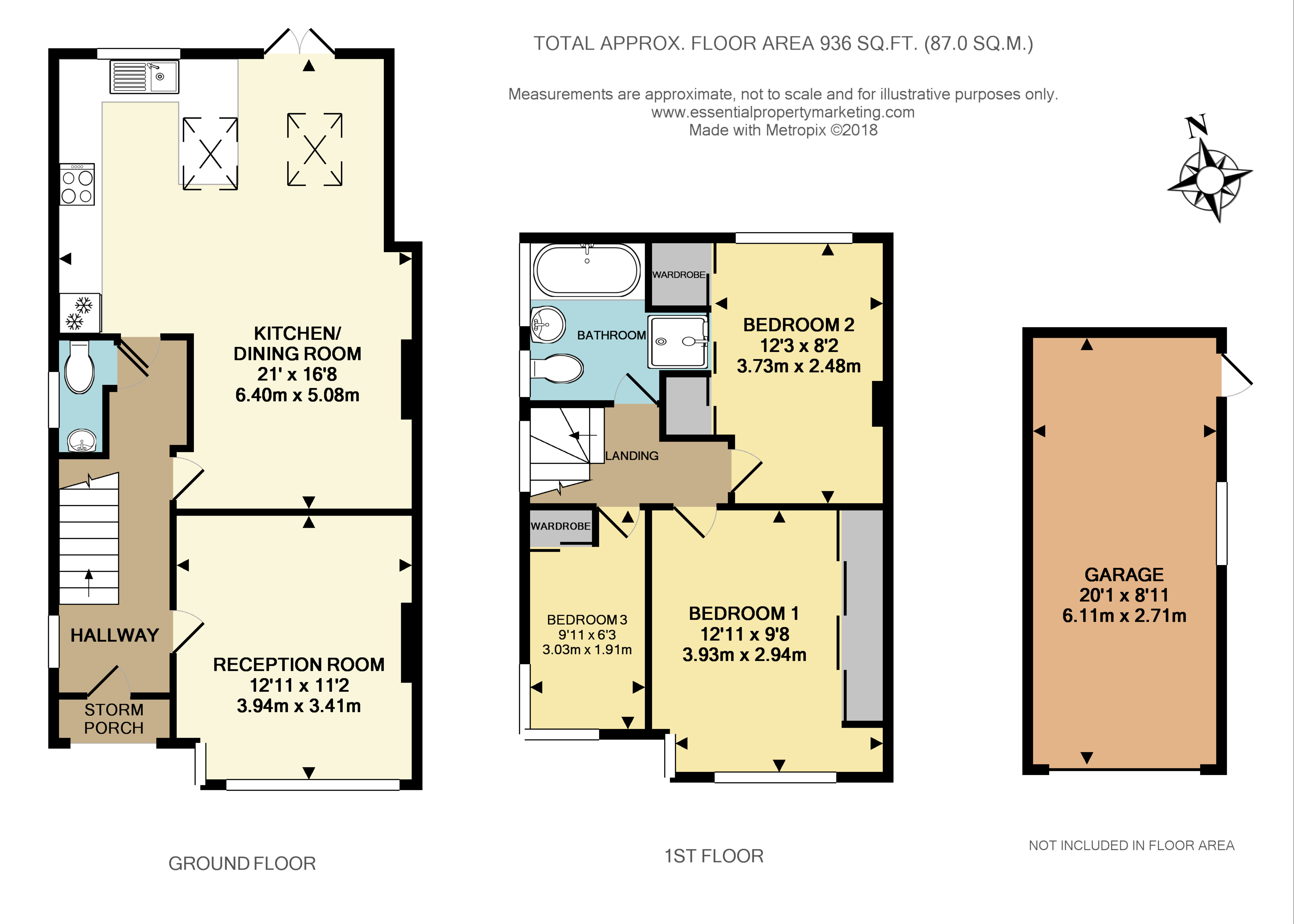3 Bedrooms Semi-detached house for sale in Borkwood Way, Farnborough, Orpington BR6 | £ 525,000
Overview
| Price: | £ 525,000 |
|---|---|
| Contract type: | For Sale |
| Type: | Semi-detached house |
| County: | London |
| Town: | Orpington |
| Postcode: | BR6 |
| Address: | Borkwood Way, Farnborough, Orpington BR6 |
| Bathrooms: | 1 |
| Bedrooms: | 3 |
Property Description
This extended semi-detached family home is situated on the ever-popular Davis Estate and is located close to local shops at The Crescent, as well as highly regarded schools that include Darrick Wood, Newstead Wood, St Olaves, Warren Road and Tubbenden. The well presented accommodation includes a lovely modern kitchen which opens directly into a family/dining area, plus a separate lounge. There is also a useful downstairs cloakroom, Upstairs, two of the bedrooms benefit from fitted wardrobes, and there is a very attractive contemporary style four piece Roca bathroom suite. The property boasts many improvements including a new roof in 2017.The rear garden measures some 75'0, and there is parking to the front for two cars.
Discription This extended semi-detached family home is situated on the ever-popular Davis Estate and is located close to local shops at The Crescent, as well as highly regarded schools that include Darrick Wood, Newstead Wood, St Olaves, Warren Road and Tubbenden. The well presented accommodation includes a lovely modern kitchen which opens directly into a family/dining area, plus a separate lounge. There is also a useful downstairs cloakroom, Upstairs, two of the bedrooms benefit from fitted wardrobes, and there is a very attractive contemporary style four piece Roca bathroom suite. The rear garden measures some 75'0, and there is parking to the front for two cars.
Entrance Hardwood entrance door to front. Staircase leading to the first floor landing with cupboard beneath. Wood effect flooring. Downlighting. Single panel radiator. Double glazed window to side.
Cloakroom Fitted with a white suite comprising: Contemporary style wall mounted wash hand basin and tiled splashback, low level WC, ladder style radiator, downlighting, extractor fan, wood effect flooring, double glazed obscure window to side.
Lounge 14' 0" x 11' 0" (4.27m x 3.35m) With double glazed leaded light effect windows to front and side set within a bay. Double panel radiator beneath. Open fireplace/display.
Kitchen/diner 21' 0" x 15' 03" (6.4m x 4.65m) A feature of the property and an ideal space for all the family. Double glazed French doors, and window overlooking the rear garden. Two "Velux" style roof windows. Downlighting. Fitted with a range of modern white wall, base and drawer units and colour coordinated worktops with inset stainless steel one and a half bowl sink unit. Cupboard housing wall mounted gas fired central heating boiler. Integrated appliances to include washing machine, dishwasher, five ring gas hob with splash back, and extractor hood over within stainless steel canopy. Separate oven beneath. Recess for upright fridge/freezer. Wood effect flooring. Attractive arched display recess within the dining area, and with open fireplace/display. Additional doorway returning to entrance hall.
First floor landing With two double glazed windows to side on the stairwell. Access to the loft area.
Bedroom one 12' 9" x 9' 9" (3.89m x 2.97m) Double glazed leaded light effect windows to front and side set within a bay. Downlighting. Fitted wardrobes to one wall with contemporary glazed sliding doors.
Bedroom two 12' 3" x 9' 6" (3.73m x 2.9m) Double glazed window overlooking the rear garden and with single panel radiator beneath. Fitted wardrobes to one wall with contemporary glazed sliding doors. Shelved recess
bedroom three 8' 0" x 6' 6" (2.44m x 1.98m) Double glazed leaded light effect windows to front and side. Single panel radiator. Double doored bulkhead cupboard with additional cupboard above.
Bathroom Attractive fitted with a white four piece Roca suite comprising: Fully tiled shower cubicle, large tub bath with mosaic effect tiled side panel and surround, contemporary style wash bowl basin with coloured glass surround, single panel radiator. Mosaic effect fully tiled walls. Downlighting, ladder style radiator, colour coordinated ceramic tiled flooring. Two double glazed obscure windows to side.
Reard garden 75' 0" (22.86m Being laid mainly to lawn with borders. Detached original garage/store at rear boundary. Gated pedestrian side access. Block paved terrace and pathway
front garden Block paved with parking for two vehicles. Borders.
Agents note:- The following information is provided as a guide, and should be verified by a purchaser prior to exchange of contracts.
Council Tax Band: ""
EPC Rating: "D
Total Square Metres:85 m2
Total Square Feet: 914.932
Property Location
Similar Properties
Semi-detached house For Sale Orpington Semi-detached house For Sale BR6 Orpington new homes for sale BR6 new homes for sale Flats for sale Orpington Flats To Rent Orpington Flats for sale BR6 Flats to Rent BR6 Orpington estate agents BR6 estate agents



.png)











