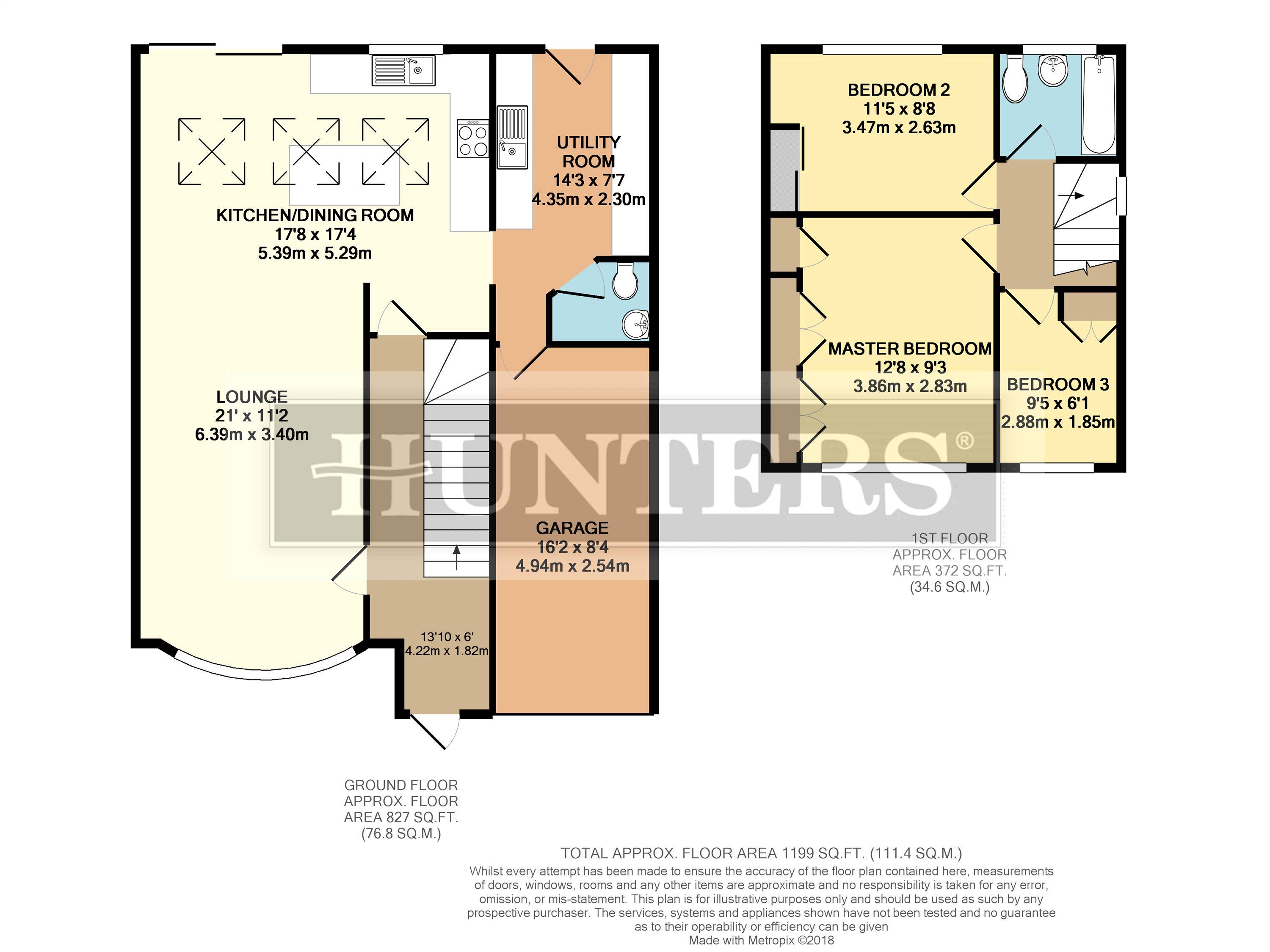3 Bedrooms Semi-detached house for sale in Borrowdale Avenue, Dunstable LU6 | £ 375,000
Overview
| Price: | £ 375,000 |
|---|---|
| Contract type: | For Sale |
| Type: | Semi-detached house |
| County: | Bedfordshire |
| Town: | Dunstable |
| Postcode: | LU6 |
| Address: | Borrowdale Avenue, Dunstable LU6 |
| Bathrooms: | 0 |
| Bedrooms: | 3 |
Property Description
A spacious extended three bedroom family home with a fully enclosed rear garden, garage and driveway parking. The property comprises; entrance hall, open plan lounge, kitchen and dining room with cloakroom and utility room downstairs. Upstairs there are two double bedrooms, single bedroom and family bathroom. Located close to highly regarded local schooling. Viewing is highly recommended.
Entrance hall
Entry via UPVC double glazed door with obscure window to the side. Karndean flooring, radiator and storage cupboard under stairs. Stairs rising to first floor. Doors off to lounge and kitchen.
Lounge
Karndean flooring, radiator and opening to kitchen and dining room. UPVC double glazed bay window to the front aspect.
Kitchen dining room
A range of wall and base units with work surface over, four ring electric hob with oven under and extractor fan over. Inset ceramic bowl sink with mixer tap over. Integrated fridge freezer and dishwasher. Tiled flooring, part tiled walls and radiator. UPVC double glazed window and sliding doors to the rear aspect. Velux windows. Opening to utility room.
Utility room
Base units with work surface over. Bowl sink with drainer and mixer tap over with splash back tiles. Space and plumbing for washing machine. Fitted with water softener. Tiled flooring. Door into rear garden. Doors off to cloakroom and garage.
Cloakroom
Two piece suite comprises; wall hung wash hand basin with mixer tap over and dual flush W.C. Tiled flooring and extractor fan.
Landing
Fitted carpet, loft access housing boiler ( Vailliant Eco Tec Plus) and UPVC double glazed window to the side aspect. Doors off to bedrooms and bathroom.
Master bedroom
Fitted carpet, fitted wardrobes, radiator and airing cupboard. UPVC double glazed window to the side aspect.
Bedroom two
Fitted carpet, rradiator and UPVC double glazed window to the rear aspect.
Bedroom three
Laminate flooring, cupboard over stairs, radiator and UPVC double glazed window to the front aspect.
Bathroom
Three piece suite comprising; bath with mixer tap and shower attachment over, inset wash hand basin with mixer tap over and storage under. Dual flush W.C. Tiled flooring and part tiled walls. Spot lights, radiator and UPVC double glazed obscure window to the rear aspect.
Garage
Metal up and over door with power and light.
Rear garden
Paving along the rear of the property with steps up to lawn. The remainder is laid to lawn with mature shrubs and wooden shed.
Property Location
Similar Properties
Semi-detached house For Sale Dunstable Semi-detached house For Sale LU6 Dunstable new homes for sale LU6 new homes for sale Flats for sale Dunstable Flats To Rent Dunstable Flats for sale LU6 Flats to Rent LU6 Dunstable estate agents LU6 estate agents



.png)











