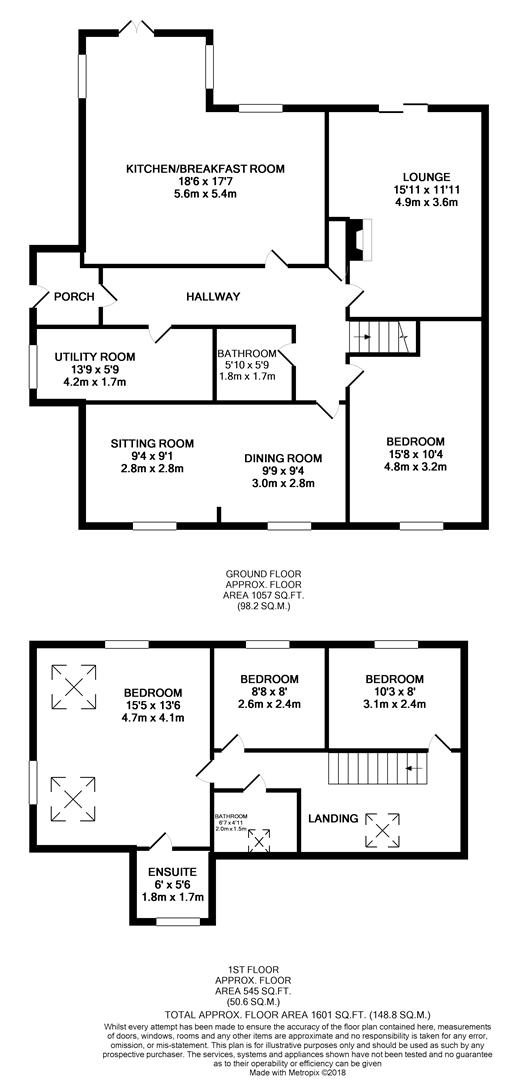4 Bedrooms Semi-detached house for sale in Borrowdale Avenue, Dunstable LU6 | £ 425,000
Overview
| Price: | £ 425,000 |
|---|---|
| Contract type: | For Sale |
| Type: | Semi-detached house |
| County: | Bedfordshire |
| Town: | Dunstable |
| Postcode: | LU6 |
| Address: | Borrowdale Avenue, Dunstable LU6 |
| Bathrooms: | 3 |
| Bedrooms: | 4 |
Property Description
Alexander & Co are pleased to offer for sale this stunning property situated in the popular South West Dunstable area and has been refurbished throughout. This house must be viewed internally to fully appreciate the size and quality of the accommodation available.
The property has many benefits to include entrance hall, utility room, refitted kitchen/dining room, lounge, dining room/family room, ground floor bedroom and bathroom, landing, master bedroom with en suite, two further bedrooms, bathroom, uPVC double-glazing, driveway parking, garage and rear garden.
Internal viewing is highly recommended through owner’s agents Alexander & Company.
The Accommodation Comprises Of;
UPVC double-glazed part-glazed door to side leading to:
Entrance Porch
Radiator, coir matting, part-glazed door into:
Entrance Hall
Stairs rising to first floor, storage cupboard, re-engineered wood flooring, radiator.
Utility
Obscure uPVC double-glazed window to side aspect, re-engineered wood flooring, part tiled walls, worksurfaces incorporating stainless steel sink/drainer with mixer taps and water softener, plumbing for washing machine, radiator.
Dining Room / Family Room (5.83m x 2.79m (19'1" x 9'1"))
Two uPVC double-glazed windows to front aspect, part carpet, part laminate flooring, radiator, part-glazed door.
Bedroom Two (4.76m x 3.16m (15'7" x 10'4"))
UPVC double-glazed window to front aspect, built-in wardrobe, understairs storage, radiator.
Bathroom
P-shaped bath with mixer taps and wall mounted power shower over, wall mounted wash hand basin with mixer taps, WC, chrome ladder heated towel rail, tiled walls, tiled flooring, spotlights.
Lounge (3.65m max x 5.03m (11'11" max x 16'6"))
UPVC double-glazed patio doors opening onto the rear garden, radiator, part-glazed door, feature gas fireplace with hearth and mantle, laminate flooring.
Refitted Kitchen/Diner (5.81m narrowing to 2.93m x 4.94m narrowing to 3.64)
UPVC double-glazed window to rear aspect, uPVC double-glazed french doors to rear aspect with wing windows, two uPVC double-glazed windows to side aspect, range of wall, base and drawer units, cupboard housing new Ideal combination boiler (approx. 1 year old), featured coloured splashback, worksurfaces incorporating 1½ stainless steel sink/drainer with mixer taps and water softener, integrated fridge freezer, integrated dishwasher, built-in microwave oven and steam oven, range cooker (to stay) with extractor hood above, two radiators, spotlights.
First Floor
Landing
UPVC Velux window, eaves storage, loft hatch, radiator.
Master Bedroom (4.82m x 4.12m (15'9" x 13'6"))
Two uPVC Velux windows, obscure uPVC porthole to side aspect, uPVC double-glazed window to rear aspect, radiator, built-in wardrobe, door to:
Refitted Ensuite
Obscure uPVC double-glazed window to front aspect, vanity sink with mixer taps and cupboard under, WC, bath with mixer taps and shower attachment, radiator, part tiled walls.
Bedroom Three (2.26m x 3.12m (7'4" x 10'2"))
UPVC double-glazed window to rear aspect, eaves storage, built-in wardrobe, radiator.
Bedroom Four (2.42m x 2.64m (7'11" x 8'7"))
UPVC double-glazed window to rear aspect, eaves storage, built-in wardrobe, radiator.
Refitted Bathroom
Vanity sink unit with mixer taps, WC, 3/4 bath with Triton wall mounted shower unit over, part tile walls, radiator.
Outside
Front
Hedging to border, off road parking for one vehicle, shrubs and shingle areas.
Rear Garden
Decking area adjacent to house, lawn, shrub and flower borders, courtesy door to garage, access to driveway, gate leading to front.
Detached Garage And Rear Driveway
Metal up and over garage door, power and light.
To View:
By appointment easily arranged through the owners agents, Alexander & Co., Dunstable Office hours: Monday to Friday: 9.00 am to 6.00 pm; Saturday: 9.00 am to 5.00 pm; Sunday: 10:30 am to 2:00 pm.
Ref: 6890 LU6 3PF 14.11.2018
Property Location
Similar Properties
Semi-detached house For Sale Dunstable Semi-detached house For Sale LU6 Dunstable new homes for sale LU6 new homes for sale Flats for sale Dunstable Flats To Rent Dunstable Flats for sale LU6 Flats to Rent LU6 Dunstable estate agents LU6 estate agents



.png)











