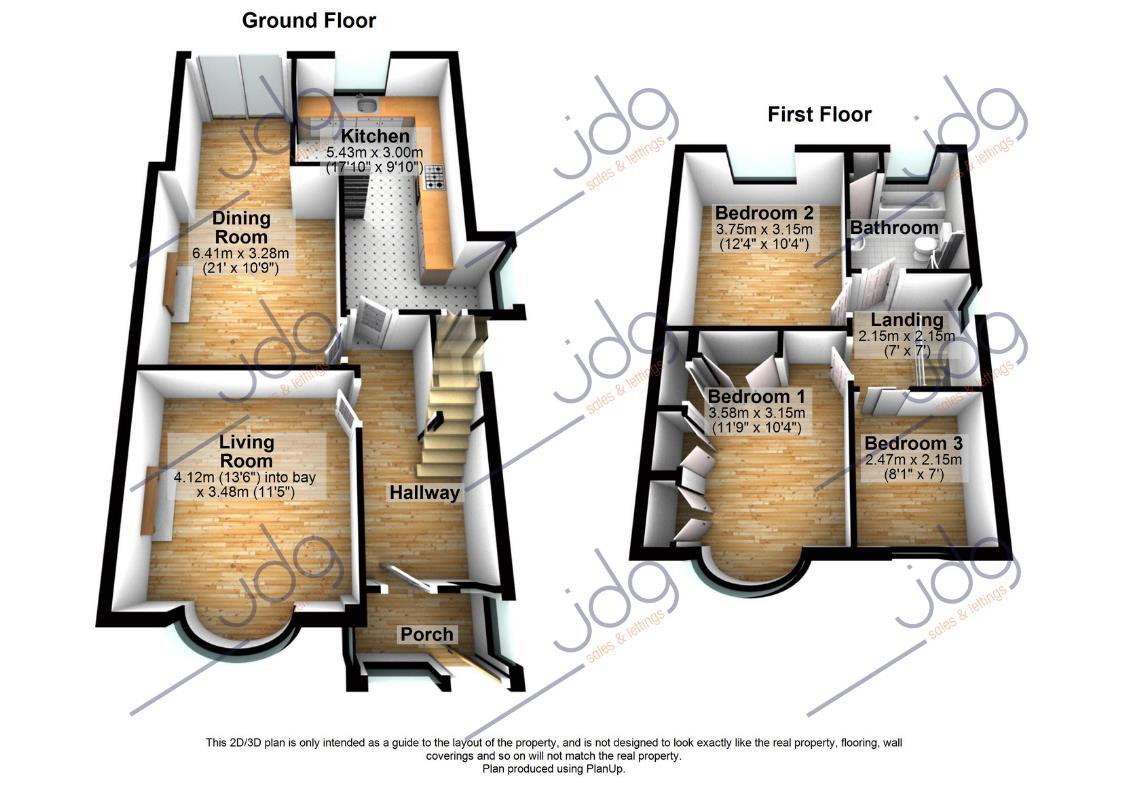3 Bedrooms Semi-detached house for sale in Borwick Drive, Scale Hall, Lancaster LA1 | £ 170,000
Overview
| Price: | £ 170,000 |
|---|---|
| Contract type: | For Sale |
| Type: | Semi-detached house |
| County: | Lancashire |
| Town: | Lancaster |
| Postcode: | LA1 |
| Address: | Borwick Drive, Scale Hall, Lancaster LA1 |
| Bathrooms: | 1 |
| Bedrooms: | 3 |
Property Description
Can we entice you with this spacious family home situated within walking distance to Lancaster city centre.
Once you have seen this home I am sure you will feel the same as we do, that is this home can offer ample space for all the family.
Take a look with our viewer....
About Bowrick Drive And It's Location
Bowrick Drive is in Scale Hall which is situated between Morecambe and Lancaster. The street is quiet making it appealing for families with children.
The Bay Gateway is a short drive away (around 6-7 minutes)and gives easy access to the M6 motorway.
Local primary schools and secondary schools are within walking distance as are the supermarkets Aldi and Asda for the weekly shop.
Salt Ayre sports centre offers an array of activities for both parents and children and opens every day of the week for entertainment.
The Entrance Hall And Ground Floor
The hallway is the perfect spot to hang the coats and kick off the shoes allowing the hallway to clear for a side unit and a vase of flowers.
The hallway leads off to the living room where there is a gas fire as a focal point to the room. The bay fronted windows give the room that extra light and space and require a cosmetic update to unlock its full potential. Add a sofa and a nice rug and watch this room transform into a haven of space to sit with the family and enjoy.
The dining room is a fabulous space boasting ample room for the family to dine and display the family photo's on the dresser. This room also offers a feature gas fire for those Christmas day dinners and snowy weather outside. The rear of this room has been extended and as you can see the current owner has a games area here but if you are like me (Boots) you can sit and relax in the afternoon sun or have this area set up with a chair and have a peaceful read. This would also make a great area for the children to have their play area with access to the rear garden.
The kitchen comes around in an L shape and has the window looking out over the garden. There is a gas range here for cooking those Sunday roasts and a gas oven. Space for a washing machine, fridge freezer and dishwasher are easily accessible and the units are wood effect with graphite grey worktops.
Now let me take you up to the first floor....
The First Floor Rooms And Bathroom
This is where the bedrooms and the family bathroom are found so let me firstly show you the bathroom...
This is a great room and is decorated in a monochrome design. The black tiles against the white suite give a chic look finished off with the tiled flooring for that extra bit of elegance. A handy cupboard can be used for towels and bedding to be stored out of the way.
Bedroom one to the front of the home offers built in wardrobes in a pale wood effect around two of the walls making this a fabulous space to store all those clothes and shoes. The window is bay fronted allowing that extra little bit of room which makes a huge difference.
Bedroom two is a double and looks out over the garden to the rear. It again is decorated in soft grey with neutral carpets and loft access can be gained here too.
Bedroom three is a single bedroom to the front of the home with built-in shelving and wardrobe space. The decor is in a lemon shade and a neutral carpet.
The Rear Yard And Parking
The driveway allows for two cars to park off the street and a little area to the front of the home where you can add a few pots and plants to brighten the area up.
The rear garden is ready to be transformed with either artificial grass or in fact turf. If you would like a maintenance free area then why not put some decking down on a split level to create an area to eat and bbq and an area for sunbathing and pottering with the plants and tubs.
You can create some really nice moods also with the addition of fairy lights. What would you do with this space on offer?
Property Location
Similar Properties
Semi-detached house For Sale Lancaster Semi-detached house For Sale LA1 Lancaster new homes for sale LA1 new homes for sale Flats for sale Lancaster Flats To Rent Lancaster Flats for sale LA1 Flats to Rent LA1 Lancaster estate agents LA1 estate agents



.jpeg)











