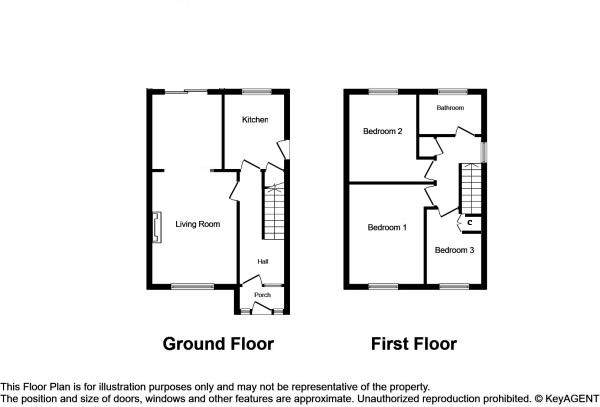3 Bedrooms Semi-detached house for sale in Boscobel Road, Cheswick Green, Solihull B90 | £ 320,000
Overview
| Price: | £ 320,000 |
|---|---|
| Contract type: | For Sale |
| Type: | Semi-detached house |
| County: | West Midlands |
| Town: | Solihull |
| Postcode: | B90 |
| Address: | Boscobel Road, Cheswick Green, Solihull B90 |
| Bathrooms: | 0 |
| Bedrooms: | 3 |
Property Description
Cheswick Green is a modern, very popular and sought after development with a lovely village environment, situated in the south western corner of Solihull and lies approximately one mile south of the Stratford Road. Local shops, public house, an excellent primary school are within easy walking distance and the property is in the catchment area for outstanding Secondary schools. There are also good public transport facilities available, together with a range of other amenities, providing convenient living whilst being surrounded by open countryside. The commercial centres of Solihull, Birmingham, Redditch and other Midland towns are within daily commuting distance and the junction onto the M40 motorway between Monkspath and Hockley Heath provides speedy access to Birmingham International Airport and Railway Station, the National Exhibition Centre and the Midlands motorway network.
Approach
the property stands back from the road behind a block paved driveway providing off road parking, side lawned area. Access to the property is gained via UPVC double glazed door leading into:-
porch
with UPVC double glazed windows to the front and side elevation and UPVC double glazed door leading into:-
entrance hall
with stairs rising to the first floor accommodation, central heating radiator and doors leading of to:-
lounge
4.44m (14' 7") x 3.40m (11' 2")
with central heating radiator, wooden flooring, UPVC double glazed window to the front elevation and open access leading through to:-
dining room
3.10m (10' 2") x 2.72m (8' 11")
with central heating radiator, wooden flooring and UPVC double glazed sliding door leading out to the rear garden
kitchen
3.07m (10' 1") x 2.49m (8' 2")
with a range of base, drawers and wall mounted unit with work surfaces over, stainless steel sink unit with mixer tap, plumbing for washing machine, plumbing for dishwasher, space for single cooker with extractor over, space for white goods, laminated tiled effect flooring, UPVC double glazed window to the rear elevation, understairs storage and UPVC double glazed door leading out the rear garden
first floor accommodation
landing
with access to roof space, UPVC double glazed window to the side elevation, airing cupboard housing the wall mount gas central heating boiler and doors leading off to:-
bedroom one
4.09m (13' 5") x 2.67m (8' 9")
with central heating radiator, UPVC double glazed window to the front elevation, fitted wardrobes with over head storage, dressing table with drawers
bedroom two
3.51m (11' 6") x 2.74m (9' 0")
with fitted wardrobes with over head storage, central heating radiator and UPVC double glazed window to the rear elevation
bedroom three
3.18m (10' 5") (max) x 2.26m (7' 5") (max)
with central heating radiator, UPVC double glazed window to the front elevation and storage cupboard
re-fitted bathroom
2.44m (8' 0")x 1.68m (5' 6")
with low flush wc, wash hand basin with gloss unit beneath, panelled bath unit with thermostatic control and shower head over, heated towel radiator, tiled walling, tiled flooring, extractor fan, obscure UPVC double glazed window to the rear elevation
outside
rear garden
mainly laid to lawn with fencing to perimeter, slabbed patio area, wooden shed, gate leading to front passage and door leading into the garage
garage
with garage door the front, lighting and electrical points
Property Location
Similar Properties
Semi-detached house For Sale Solihull Semi-detached house For Sale B90 Solihull new homes for sale B90 new homes for sale Flats for sale Solihull Flats To Rent Solihull Flats for sale B90 Flats to Rent B90 Solihull estate agents B90 estate agents



.png)











