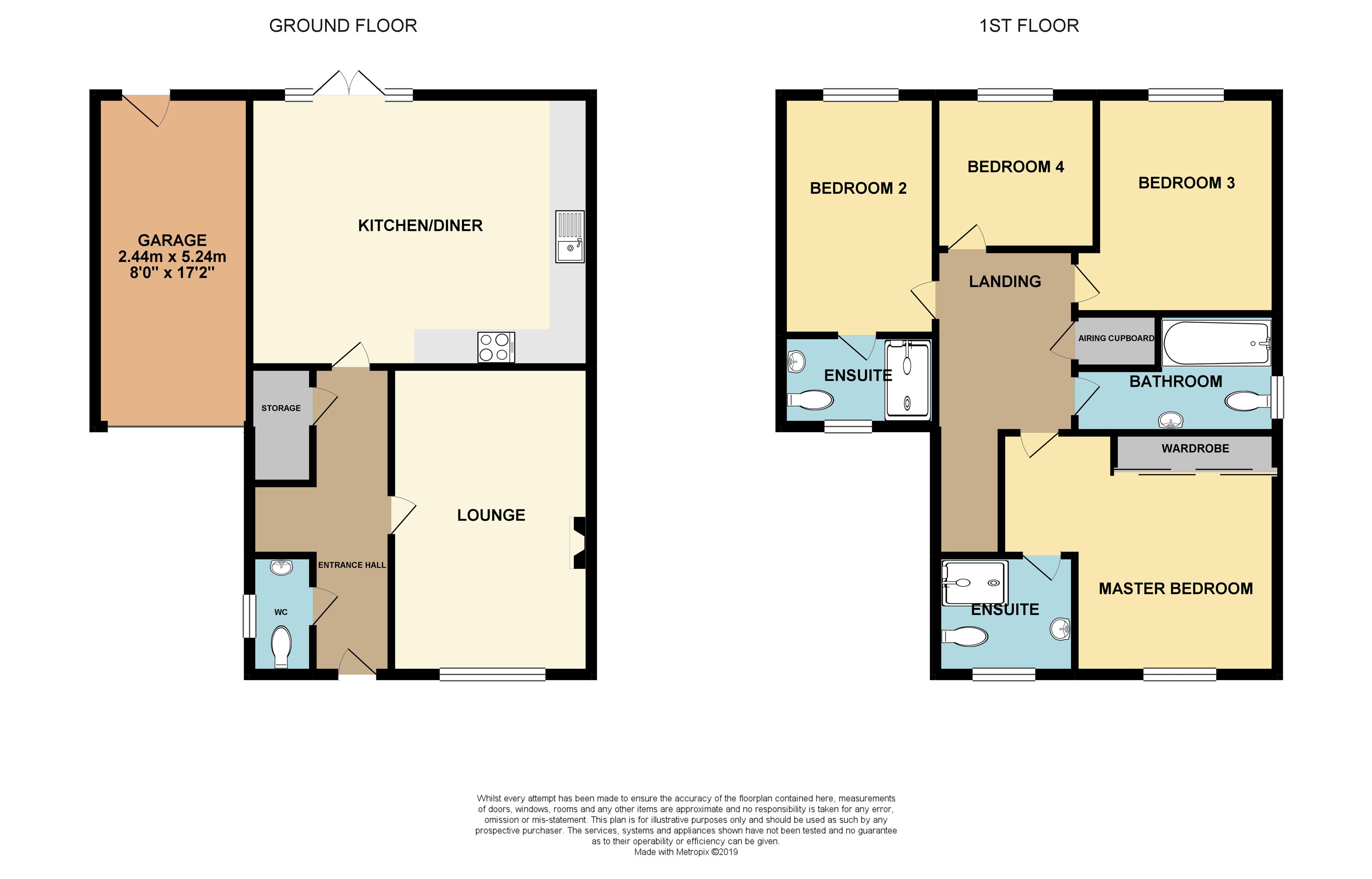4 Bedrooms Semi-detached house for sale in Bosgate Close, Bozeat, Wellingborough NN29 | £ 330,000
Overview
| Price: | £ 330,000 |
|---|---|
| Contract type: | For Sale |
| Type: | Semi-detached house |
| County: | Northamptonshire |
| Town: | Wellingborough |
| Postcode: | NN29 |
| Address: | Bosgate Close, Bozeat, Wellingborough NN29 |
| Bathrooms: | 3 |
| Bedrooms: | 4 |
Property Description
Enter via front door into:
Hallway: Single panel radiator, under stairs storage cupboard housing electric consumer, wall mounted heating thermostat, base of stairs and doors to:
WC: Low-level WC, wall mounted hand wash basin, single panel radiator, obscure double glazed timber framed window to side aspect, tiling to water sensitive areas.
Lounge: 15'11" x 10’4" Double glazed timber framed window to front aspect with double panel radiator below, single panel radiator.
Kitchen/breakfast room: 17'8" x 14‘1" With a range of wall mounted and base level units, 1 1/2 bowl ceramic sink with matching drainer set into solid oak worktop, four burner electric hob with extractor over, built in double electric fan assisted oven, plumbing for automatic washing machine, plumbing for dishwasher, built-in fridge freezer, single panel radiator, tiling to water sensitive areas. Breakfast area with single panel radiator and double glazed timber framed double doors out to rear garden.
First floor
Landing: Obscure double glazed timber framed window to side aspect, airing cupboard with wall mounted boiler, loft access and doors to:
Bedroom 1: 14'2 max x 12'6" max double glazed timber framed window to front aspect with single panel radiator below, built in fitted wardrobes, door to:
Ensuite: Comprising low-level WC, wall mounted hand wash basin, double shower cubicle, obscure double glazed timber framed window to front aspect, heated towel rail, tiling to water sensitive areas.
Bedroom 2: 12'5" x 8‘ 8" Timber framed double glazed window overlooking rear garden with double panel radiator below, loft access door to:
Ensuite: Low-level WC, wall mounted hand wash basin, double shower cubicle with electric power shower over, obscure double glazed timber framed window to front aspect.
Bedroom 3: 11’ 4" x 9'4" Timber framed double glazed window overlooking rear garden with the single panel radiator below.
Bedroom 4: 8’1" x 8’ Timber framed double glazed window overlooking rear garden with single panel radiator below.
Bathroom: Comprising low-level WC, wall mounted hand wash basin, panelled bath, obscure double glazed timber framed window to side aspect, heated towel rail, tiling to water sensitive areas.
Rear gaeden: With covered patio area from kitchen/breakfast room, raised decked area and lawned area, enclosed by timber panel fencing and stone wall.
Front garden: Laid to slate with steps leading to front door.
Parking:
Driveway leading to garage with up and over door power and light
EPC band: C
Property Location
Similar Properties
Semi-detached house For Sale Wellingborough Semi-detached house For Sale NN29 Wellingborough new homes for sale NN29 new homes for sale Flats for sale Wellingborough Flats To Rent Wellingborough Flats for sale NN29 Flats to Rent NN29 Wellingborough estate agents NN29 estate agents



.png)





