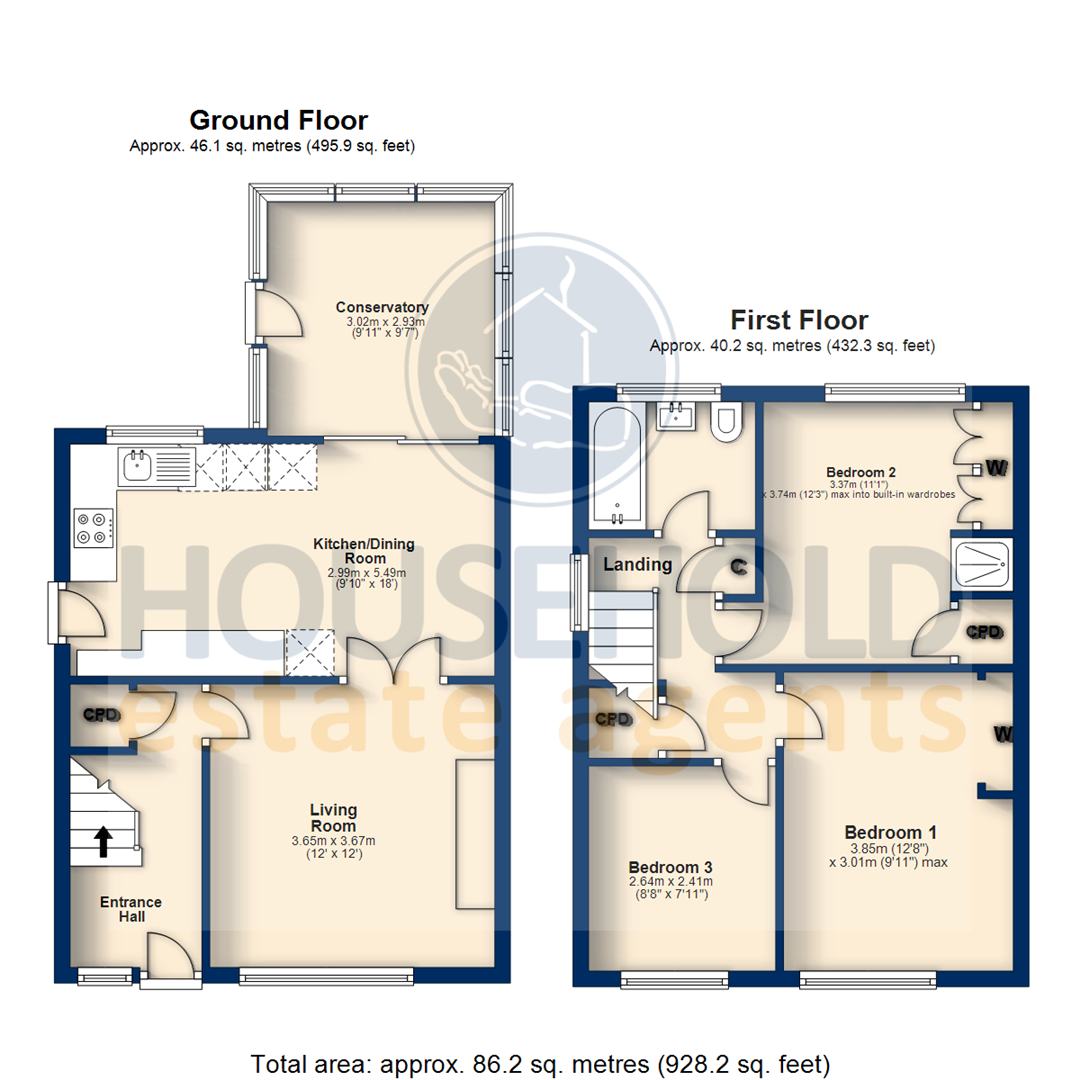3 Bedrooms Semi-detached house for sale in Bosmore Road, Luton, Bedfordshire LU3 | £ 300,000
Overview
| Price: | £ 300,000 |
|---|---|
| Contract type: | For Sale |
| Type: | Semi-detached house |
| County: | Bedfordshire |
| Town: | Luton |
| Postcode: | LU3 |
| Address: | Bosmore Road, Luton, Bedfordshire LU3 |
| Bathrooms: | 1 |
| Bedrooms: | 3 |
Property Description
Located in limbury mead, this family home benefits from a single garage and driveway for numerous vehicles with no upper chain!
Household Estate Agents are delighted to market this semi-detached property within close proximity to J11 and J11A of the M1 motorway and is fantastic for commuters with leagrave high street train station just a short drive away. The property benefits from a conservatory and a good size rear garden.
The accommodation comprises entrance hall, living room, open plan kitchen/diner, conservatory, first floor landing, three bedrooms and family bathroom. There are gardens to the front and rear which are mainly laid to lawn.
The property is perfect for an array of buyers with families in particular due to great school catchments such as the meads and lea manor. The property further benefits from uPVC double glazing throughout and gas central heating.
Front
The front of the property benefits from a blockpaved driveway offering parking for numerous vehicles leading to a side gate providing further parking in front of the garage located at the rear of the property.
Entrance Hall
PVC front door. UPVC double glazed window to front aspect. Laminate flooring. Radiator. Stairs rising to the first floor landing with cupboard underneath. Door to:
Living Room (3.65m x 3.67m (12'0" x 12'0"))
Laminate wood effect flooring. Radiator. UPVC double glazed window to front aspect. Electric fireplace with wooden surround. Double doors to:
Kitchen/Dining Room (2.99m x 5.49m (9'10" x 18'0"))
Fitted range of base and eye level units with single sink and draining board unit with worktops over. Integrated oven with gas hob and extractor above. Spaces for fridge/freezer, washing machine and dishwasher. Laminate wood effect flooring. UPVC double glazed window to rear aspect. PVC door to side access. UPVC double glazed sliding patio doors to:
Conservatory (3.02m x 2.93m (9'11" x 9'7"))
Part brick part PVC construction with polycarbonate roof. UPVC double glazed windows to side and rear aspect. Radiator. Tiled flooring. PVC door to rear garden.
First Floor Landing
Fitted carpet. Doors to two storage cupboards. UPVC double glazed window to side aspect. Radiator. Doors to:
Bedroom 1 (3.85m x 3.01m (12'8" x 9'11"))
Fitted carpet. UPVC double glazed window to front aspect. Radiator. Built-in wardrobe with open front.
Bedroom 2 (3.37m x 3.74m (11'1" x 12'3"))
Laminate wood effect flooring. Radiator. UPVC double glazed window to rear aspect. Door to single cupboard. Built-in wardrobes with two double doors. Single shower cubicle.
Bedroom 3 (2.64m x 2.41m (8'8" x 7'11"))
Fitted carpet. Radiator. UPVC double glazed window to front aspect.
Family Bathroom
Fitted three-piece suite including bath with mixer tap shower, wash hand basin built in to vanity unit and low-level wc. Tiled floor to ceiling. UPVC obscure double glazed window to rear aspect.
Rear Garden
The rear garden is a generous size which is non-overlooked with a patio area and large lawn area enclosed by fence panelling. Access in to the garage and brick-built storage.
Contact your local household branch to arrange your viewing today!
Property Location
Similar Properties
Semi-detached house For Sale Luton Semi-detached house For Sale LU3 Luton new homes for sale LU3 new homes for sale Flats for sale Luton Flats To Rent Luton Flats for sale LU3 Flats to Rent LU3 Luton estate agents LU3 estate agents



.png)











