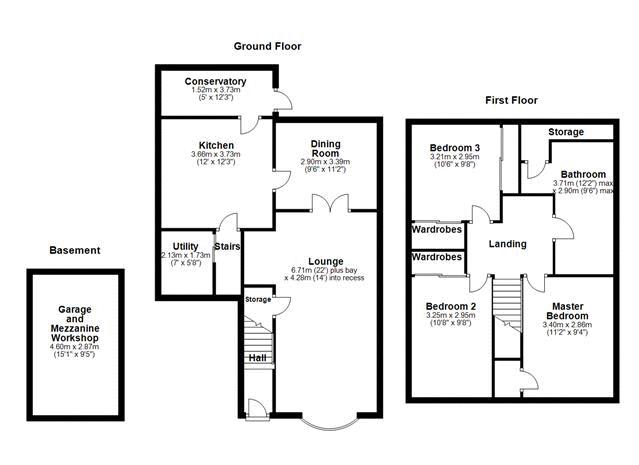3 Bedrooms Semi-detached house for sale in Bostons, Great Harwood, Blackburn BB6 | £ 194,950
Overview
| Price: | £ 194,950 |
|---|---|
| Contract type: | For Sale |
| Type: | Semi-detached house |
| County: | Lancashire |
| Town: | Blackburn |
| Postcode: | BB6 |
| Address: | Bostons, Great Harwood, Blackburn BB6 |
| Bathrooms: | 2 |
| Bedrooms: | 3 |
Property Description
Sought after residential location I elevated position with outstanding views I rear garden backing on to open fields I three double bedrooms I 22 ft lounge I garage and workshop I Located at the topmost point of this highly regarded development, this spacious family home enjoys truly spectacular views to the front and adjoins open fields to the rear. Having been in the same ownership for over forty years this well-loved family home has generous accommodation over two floors with the added benefit of a split level garage and workshop. To the raised ground floor is an entrance hall with stairs to the first floor, a very generous living room with double doors to a dining area, a fitted kitchen with separate utility and cloakroom and a conservatory. To the first floor are three double bedrooms, all with built in storage and a five piece family bathroom. In addition to the main living accommodation is a split level garage with a study area above, Outside, the house enjoys an enviable position with open countryside to the rear and amazing far reaching views to the front. Viewings are by appointment with our Accrington Office. Other Information.. Parking arrangements: Driveway & Garage For upto 4 Vehicles, Vendors position: No Chain, Council Tax Band: C, Tenure: Freehold, Boiler Age: 2 Years, Boiler Brand: Baxi, Windows Installed: Double Glazing, Loft: Boarded Loft Accessed via Landing, Garden Direction: West Length of Ownership: 40 Years
Entrance
UPVC double glazed entrance door with a stained glass panel leading to the hallway.
Hallway
Laminate flooring, central heated radiator, electric points and gives access to the stairs.
Living Room (22' 0'' plus bay x 14' 0'' (6.70m x 4.26m))
Laminate wood flooring, central heated radiator, electric points, wall mounted electric fire, uPVC double glazed window to the front elevation, coving to ceiling, spot lights, access to under stairs storage and french wooden doors leading into the dining room.
Dining Room (11' 2'' x 9' 6'' (3.40m x 2.89m))
Laminate wood flooring, electric points, central heated radiator, uPVC double glazed window to the rear elevation, coving to the ceiling, spot lights and a ceiling light.
Kitchen/Diner (12' 3'' x 12' 0'' (3.73m x 3.65m))
Laminate wood flooring, central heated radiator, electric points, Wall and base units, wood effect work surfaces, one and half stainless steel sink unit with drainer and mixer tap, electric oven with gas hob and hood extractor unit, spot lights, uPVC double glazed window to the rear elevation, uPVC double glazed door and access to the garage via a wooden fire door with closer.
Utility Room (7' 0'' x 5' 8'' (2.13m x 1.73m))
Partially tiled elevations, wooden tiled flooring, w.C, vanity hand wash basin, plumbed for a washing machine, ceiling light, extractor fan and accessed by a sliding door.
Conservatory (12' 3'' x 5' 0'' (3.73m x 1.52m))
Laminate wood flooring and uPVC double glazed windows and door which leads to the garden. Central heated radiator, electric points and wall mounted light fittings.
Stairs
Carpeted flooring, a wooden bannister rail and dado rails.
First Floor Landing
Carpeted flooring, electric points, ceiling light and access to the loft space which is boarded and has lighting. Access to storage cupboard.
Master Bedroom (11' 2'' x 9' 4'' (3.40m x 2.84m))
Laminate wood flooring, central heated radiator, electric points, built in wardrobes, ceiling light and uPVC double glazed tilt and turn window to the rear elevation.
Bedroom 2 (10' 8'' x 9' 8'' (3.25m x 2.94m))
Laminate wood flooring, electric points, central heated radiator, uPVC double glazed tilt and turn window to the front elevation, coving to ceiling, ceiling light and built in wardrobes with sliding doors.
Bedroom 3 (10' 6'' x 9' 8'' (3.20m x 2.94m))
Laminate wood flooring, central heated radiator, electric points, built in storage cupboard, coving to the ceiling, ceiling light and a uPVC double glazed tilt and turn window to the front elevation with a superb view.
Bathroom (12' 2'' x 9' 6'' (3.71m x 2.89m))
Laminate wood flooring, central heated radiator, 2 x uPVC double glazed windows to the side elevation, w.C, bidet, corner bath tub, hand wash basin and a shower with an electric power shower. Built in storage, partially tiled elevations and spot lights.
Garage & Mezzanine Work Shop (15' 1'' x 9' 5'' (4.59m x 2.87m))
Electric remote controlled door provides access to the garage, the garage has electric points, ceiling light and a work pit. There is a work shop which has been built above the garage, accessed by ladders and has electric points and LED light fittings. Spacious built in storage which leads under the house with lighting.
Externally
There is an enclosed large tiered garden to the rear with a flower beds, a patio area and an aluminium shed. The rear is not overlooked.
To the front is also a tiered garden and steps leading to the front door. There is a driveway for 2/3 vehicles leading to the garage. There is also a separate vehicle parking space to the front.
Property Location
Similar Properties
Semi-detached house For Sale Blackburn Semi-detached house For Sale BB6 Blackburn new homes for sale BB6 new homes for sale Flats for sale Blackburn Flats To Rent Blackburn Flats for sale BB6 Flats to Rent BB6 Blackburn estate agents BB6 estate agents



.png)











