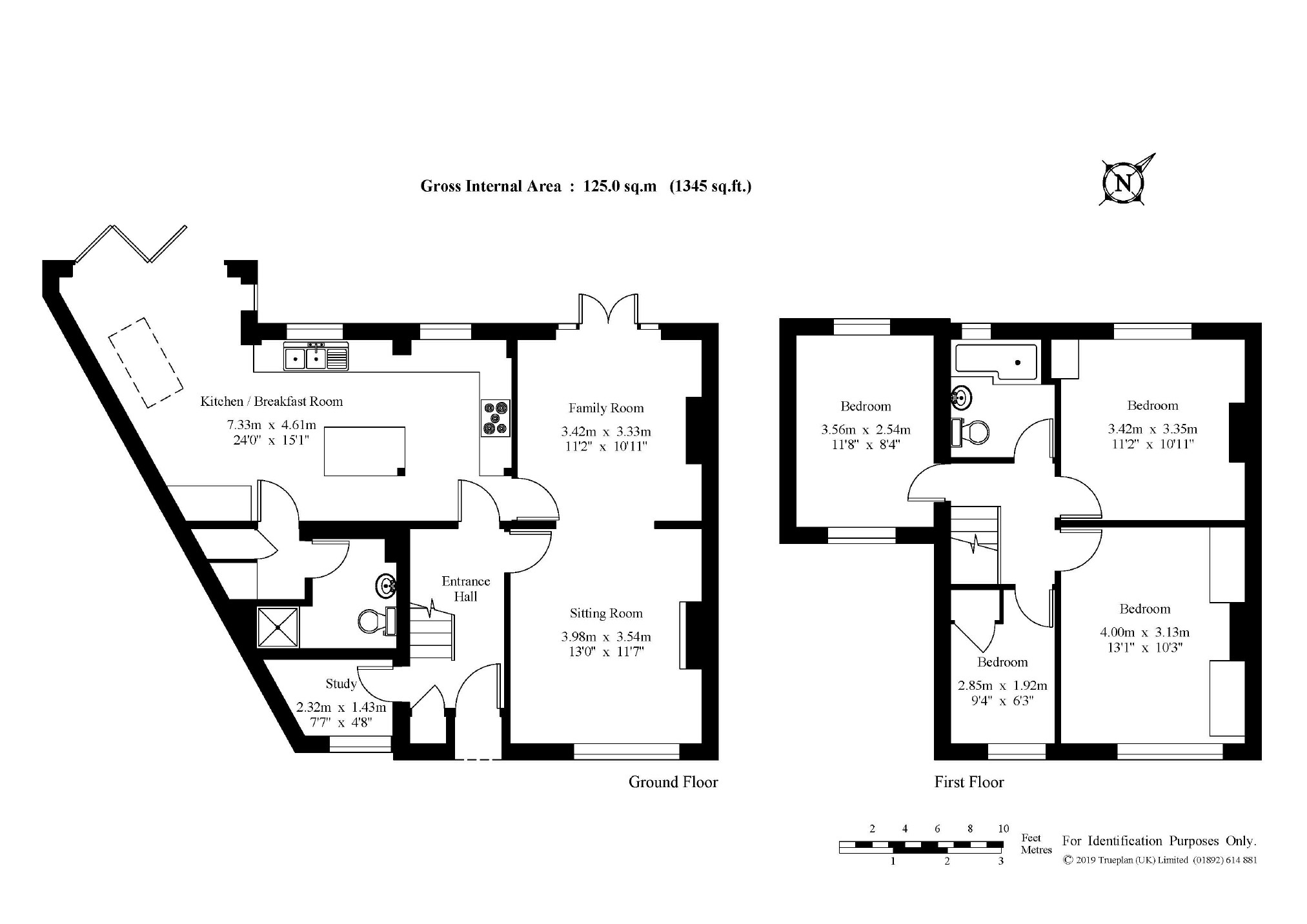4 Bedrooms Semi-detached house for sale in Bosville Drive, Sevenoaks TN13 | £ 735,000
Overview
| Price: | £ 735,000 |
|---|---|
| Contract type: | For Sale |
| Type: | Semi-detached house |
| County: | Kent |
| Town: | Sevenoaks |
| Postcode: | TN13 |
| Address: | Bosville Drive, Sevenoaks TN13 |
| Bathrooms: | 2 |
| Bedrooms: | 4 |
Property Description
This family home is a thoughtfully and considerably extended four bedroom / two bathroom family home, found within the highly desirable Bradbourne Lakes area of Sevenoaks. It sits just 0.4 miles from Sevenoaks mainline rail station with its fast and frequent services to London. In addition, the property is within easy reach of the wide array of excellent local schools, shopping, social and leisure facilities available in the town centre.
This deceptively spacious 1930s house has a very family friendly layout, with a large and superbly finished kitchen/dining room, a spacious sitting room with connected family room and a delightful rear garden. It also features a separate study, a utility room and a downstairs shower-room. The Neptune kitchen and dining area provides genuine wow' factor with a roof lantern, a central island and bifold doors leading into the garden. On the first floor there are four bedrooms and the recently refurbished family bathroom. The rear garden is a genuine feature of the property, being both sunny and private. There is side by side parking at the front of the property for two cars.
Viewing is highly recommended in order to fully appreciate this charming and generously proportioned family home.
Entrance Hall
Double glazed front entrance door, radiator, hall closet with space for coats and shoes (includes further storage cupboard over). Picture rail, stairs to first floor landing with useful understairs recess and doors off.
Sitting Room
Double glazed window to front, double radiator, fitted carpet, picture rail, points for soft lighting, television and telephone. Ornate open period fireplace with surround and granite hearth as focal point for the room. Open plan relationship shared with neighbouring family room.
Family Room
Double glazed multi paned doors to rear providing direct garden access with accompanying full height double glazed multi paned windows to rear. Radiator, picture rail, fitted carpet and door through to kitchen / dining room.
Study
Designated study room has double glazed window to front, radiator, coved ceiling and fitted carpet.
Kitchen / Dining Room
Spacious open plan l-shaped kitchen / dining room is the genuine hub of this home and arranged as follows:-
Kitchen
Twin double glazed windows to rear providing aspect over the garden, double radiator, coved ceiling, inset downlighting, attractive wood flooring and localised wall tiling in brick bond pattern. Superb Neptune' kitchen comprising extensive series of matching wall and base units set with marble composite work surfaces incorporating double butler style sink unit. Matching centre island unit with butchers block work top, breakfast bar lip (enough for four stools), further integrated storage base units and wine rack. Integrated dishwasher, corner carousel unit, space for range style cooker with overhead extractor and plumbing for American style fridge freezer. Door to utility room and fully open plan social relationship with dining area.
Dining Area
Three piece double glazed bifold doors to rear provide direct garden access, further full height double glazed window to side and feature roof lantern with coved ceiling and inset downlighting, continuation of exposed wood flooring.
Utility Room
Ceramic tiled floor, coved ceiling, tall storage cupboard, space and plumbing for washing machine and tumble dryer, door to ground floor shower room.
Ground Floor Shower Room
Radiator, continuation of ceramic tiled floor, coved ceiling, tongue and groove wood panelling to dado height, white suite comprising walk in shower cubicle with attractive tiled surround in brick bond pattern, low level wc and wash basin with tiled splashback and storage cupboard beneath.
First Floor Landing
Access hatch to loft, picture rail, fitted carpet and doors to all rooms.
Bedroom One
Double bedroom with double glazed window to front, double radiator, picture rail, fitted carpet and a series of built in wardrobe fitments across one wall with additional overhead storage cupboards.
Bedroom Two
Double bedroom with double glazed window to rear providing aspect over garden, radiator, picture rail, fitted carpet and airing cupboard housing hot water cylinder.
Bedroom Three
Dual aspect double bedroom with double glazed windows to front and rear (providing delightful aspect over garden), radiator, coved ceiling, inset downlighting and fitted carpet.
Bedroom Four
Double glazed window to front, radiator, fitted carpet and useful built in overstairs storage cupboard.
Family Bathroom
Recently refurbished bathroom has opaque double glazed window to rear, heated ladder towel rail, inset downlighting, shaver point and built in bathroom storage cabinets, attractively tiled floor and localised wall tiling in brick bond pattern.
Parking
Brick paved driveway provides parking for two cars side by side.
Gardens
A genuine feature of the property, the deceptively large garden plot is set within a neatly fenced and hedged perimeter, benefitting from a delightful sunny aspect. There is a full width paved sun terrace which provides substantial space for seating and entertaining. Steps lead down to the level lawned expanse of garden with its high degree of privacy and its flower / shrub borders giving colour and definition.
Property Misdescriptions Act 1991 The agent has not tested any apparatus, fixtures and fittings or services and so cannot verify that they are in working order or fit for their purpose. A buyer is advised to obtain verification from their solicitor or surveyor.
Property Location
Similar Properties
Semi-detached house For Sale Sevenoaks Semi-detached house For Sale TN13 Sevenoaks new homes for sale TN13 new homes for sale Flats for sale Sevenoaks Flats To Rent Sevenoaks Flats for sale TN13 Flats to Rent TN13 Sevenoaks estate agents TN13 estate agents



.bmp)











