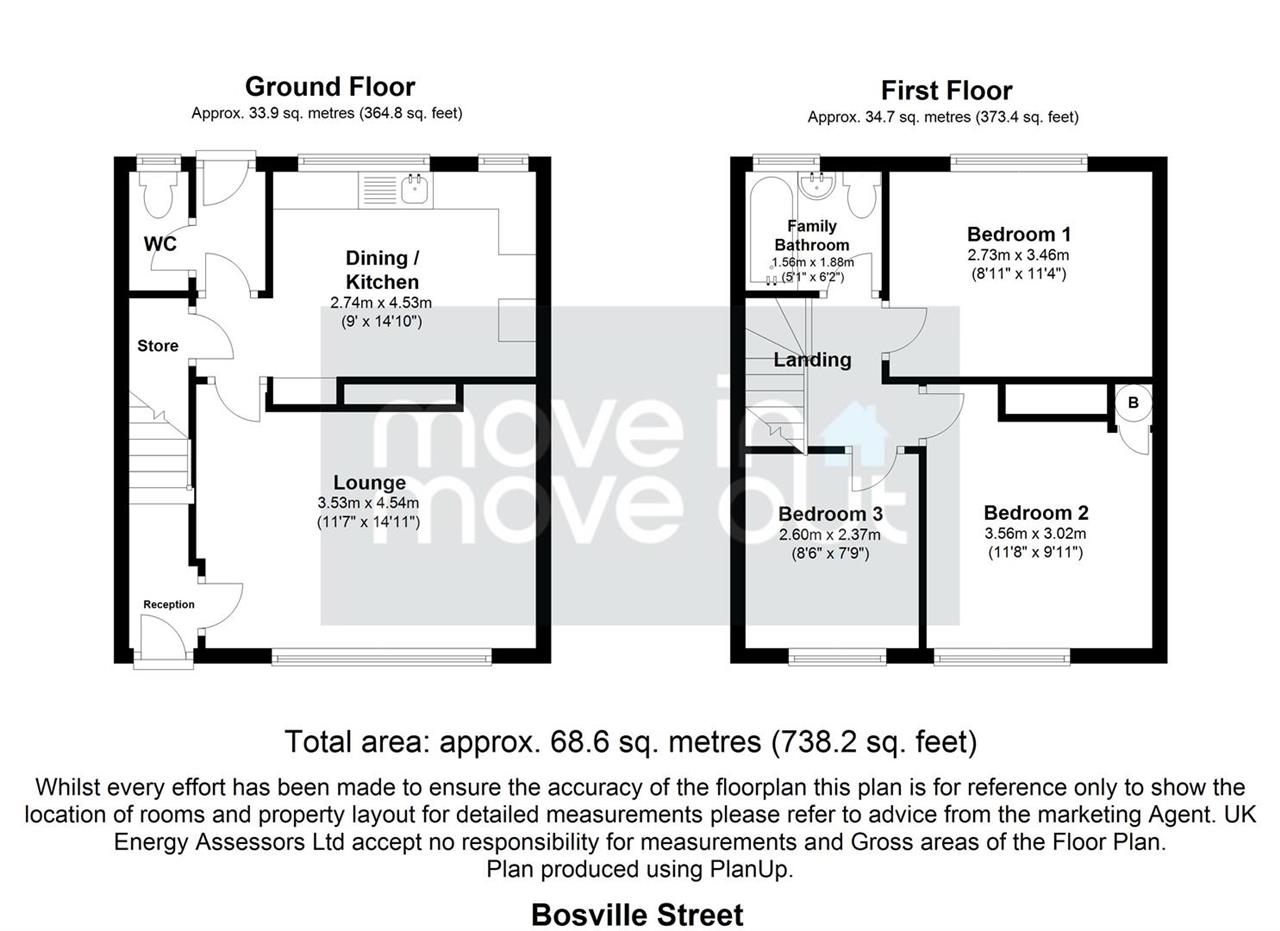3 Bedrooms Semi-detached house for sale in Bosville Street, Rotherham S65 | £ 89,995
Overview
| Price: | £ 89,995 |
|---|---|
| Contract type: | For Sale |
| Type: | Semi-detached house |
| County: | South Yorkshire |
| Town: | Rotherham |
| Postcode: | S65 |
| Address: | Bosville Street, Rotherham S65 |
| Bathrooms: | 1 |
| Bedrooms: | 3 |
Property Description
We are proud to present this immaculate 3 bed semi-detached, end of road property in the popular area of Dalton, Rotherham. The property is on a quiet, non-through road with picturesque views over the industrial skyline. The property is situated within walking distance to the local shops and amenities as well as being a short walk from the highly recommended High Greave infant and Junior School.
In brief the property comprises of a lounge, kitchen/diner, downstairs WC, family bathroom, three good sized bedrooms and a low maintenance rear garden which has been previously kept in fantastic condition.
**must view**
**no vendor chain**
**attention all ftb's & families**
Entrance Hallway
Entering the property from a shared pathway to a composite UPVC double glazed entrance door, leading into a welcoming hallway with carpet floor covering, power and telephone point, central heating radiator and access to the lounge and stairs, which in turn lead to the first floor landing.
Lounge
Front facing UPVC double glazed window, central heating radiator, power and tv point, access to the hallway and kitchen, carpet floor covering and the feature of this room is a retro electric fire with complimentary surround.
Kitchen/Diner
Rear facing UPVC double glazed window, a range of immaculate base and wall units, complimentary roller edge work surface and splash back tiles, stainless steel mixer tap and 1.5 stainless steel sink, vinyl decorative floor covering, space for a free standing fridge/freezer, free standing cooker, plumbing and space for a automatic washing machine and dishwasher.
Downstairs WC
Rear facing obscure UPVC double glazed window, low flush WC, central heating radiator and vinyl floor covering.
Master Bedroom
Rear facing UPVC double glazed window, central heating radiator, carpet floor covering and power point.
Bedroom 2
Front facing UPVC double glazed window, central heating radiator, carpet floor covering, power point and built in storage which houses the combination boiler which has been regularly serviced.
Bedroom 3
Front facing UPVC double glazed window, central heating radiator, carpet floor covering and power point
Bathroom
Rear facing UPVC double glazed obscure window, central heating radiator, fully to the walls, vinyl floor covering, low flush WC, pedestal hand wash basin and panel bath tub.
Outside
To the front of the property is shared gateway leading to a shared pathway to the front door alongside a hard standing front, ideal for house pots of colourful plants.
To the rear is a sizable private garden, ideal for a family, currently low maintenance with a mixture of paving and gravel, space for a free standing outhouse/storage, outside water tap and outdoor security light.
Property Location
Similar Properties
Semi-detached house For Sale Rotherham Semi-detached house For Sale S65 Rotherham new homes for sale S65 new homes for sale Flats for sale Rotherham Flats To Rent Rotherham Flats for sale S65 Flats to Rent S65 Rotherham estate agents S65 estate agents



.jpeg)











