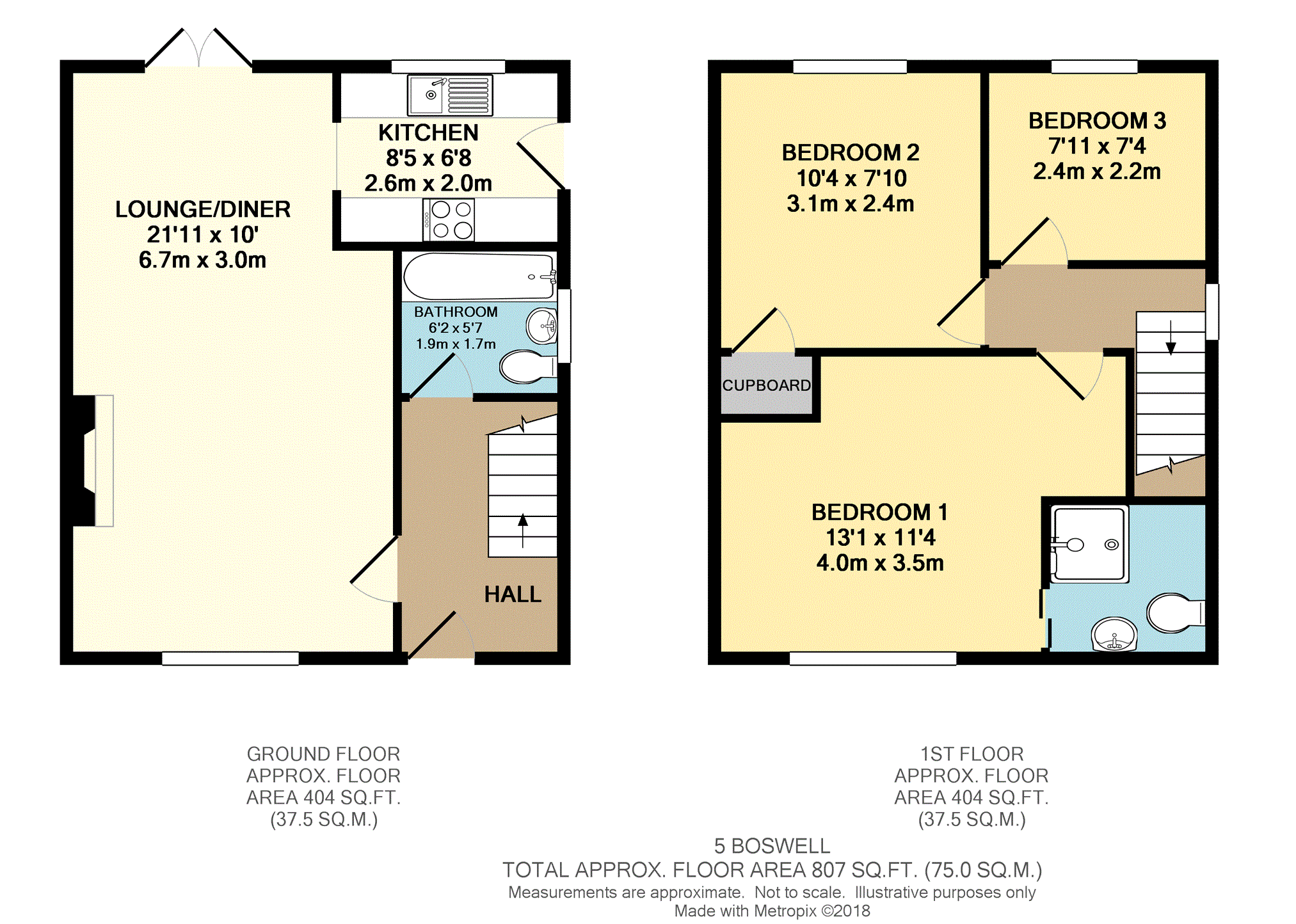3 Bedrooms Semi-detached house for sale in Boswell Grove, Lincoln LN6 | £ 180,000
Overview
| Price: | £ 180,000 |
|---|---|
| Contract type: | For Sale |
| Type: | Semi-detached house |
| County: | Lincolnshire |
| Town: | Lincoln |
| Postcode: | LN6 |
| Address: | Boswell Grove, Lincoln LN6 |
| Bathrooms: | 1 |
| Bedrooms: | 3 |
Property Description
Situated in a popular residential area within the historical cathedral city of Lincoln is this well appointed three bedroom semi-detached family home.
The property benefits from beautifully presented front and rear gardens, Driveway and a single garage. Internally the accommodation has been fully renovated throughout and briefly comprises; Lounge/Dining Room, Kitchen, Downstairs bathroom, Three Bedrooms to the First Floor and an En suite to master.
The property is ideally located to close proximity with good public transport links to and from the Cathedral city of Lincoln, local amenities to include supermarkets, takeaways, pub and the well regarded Priory Witham Academy.
Entrance Hall
With laminate flooring giving access to bathroom and lounge/diner, stairs to first floor.
Lounge/Dining Room
21' 11" max x 10'0" ( 6.70m max x 3.00m )
Having a double glazed window to the front aspect, decorative fireplace and a wall mounted panel radiator, dining area with newly fitted Upvc double glazed patio doors to decked seating area.
Kitchen
8' 5" max x 6' 8" max ( 2.6m max x 2.00m max )
Being newly fitted with a range of base and eye level units with work surfaces over incorporating a stainless steel sink and drainer, space and plumbing for a washing machine and dishwasher and an integral electric oven with four ring hob and extractor hob above; complete with tiled splashbacks, a double glazed window to the rear aspect, a door leading out to the exterior with a gas central heating boiler.
Downstairs Bathroom
6'2" x 5'7"
Being newly fitted with a three piece suite comprising of a low level WC, pedestal hand wash basin and a panelled bath with mixer taps and shower attatchment; complete with tiled splashback and a double glazed obscure window to the side aspect.
Bedroom One
11' 4" x 13' 1" ( 4.00m x 3.50m )
Having a double glazed window to the front aspect and a wall mounted panel radiator, access to En-Suite.
En-Suite
Newly fitted with shower cubicle and electric shower over, low level WC, hand basin with vanity unit below and extractor fan.
Bedroom Two
10' 4" x 7' 10" ( 3.10m x 2.40m )
Having a double glazed window to the rear aspect, built in storage cupboard and a wall mounted panel radiator.
Bedroom Three
7' 4" x 7' 11" ( 2.20m x 2.40m )
Having a double glazed window to the rear aspect and a wall mounted panel radiator.
Outside
To the front of the property there is a lawn with a gravelled area and a driveway providing ample off-road parking in front of the garage. The rear garden is predominantly laid to lawn with decorative shrubs to borders, a raised patio area ideal for seating and further decorative gravelled areas.
Garage
With up and over door, power and lighting.
Property Location
Similar Properties
Semi-detached house For Sale Lincoln Semi-detached house For Sale LN6 Lincoln new homes for sale LN6 new homes for sale Flats for sale Lincoln Flats To Rent Lincoln Flats for sale LN6 Flats to Rent LN6 Lincoln estate agents LN6 estate agents



.png)











