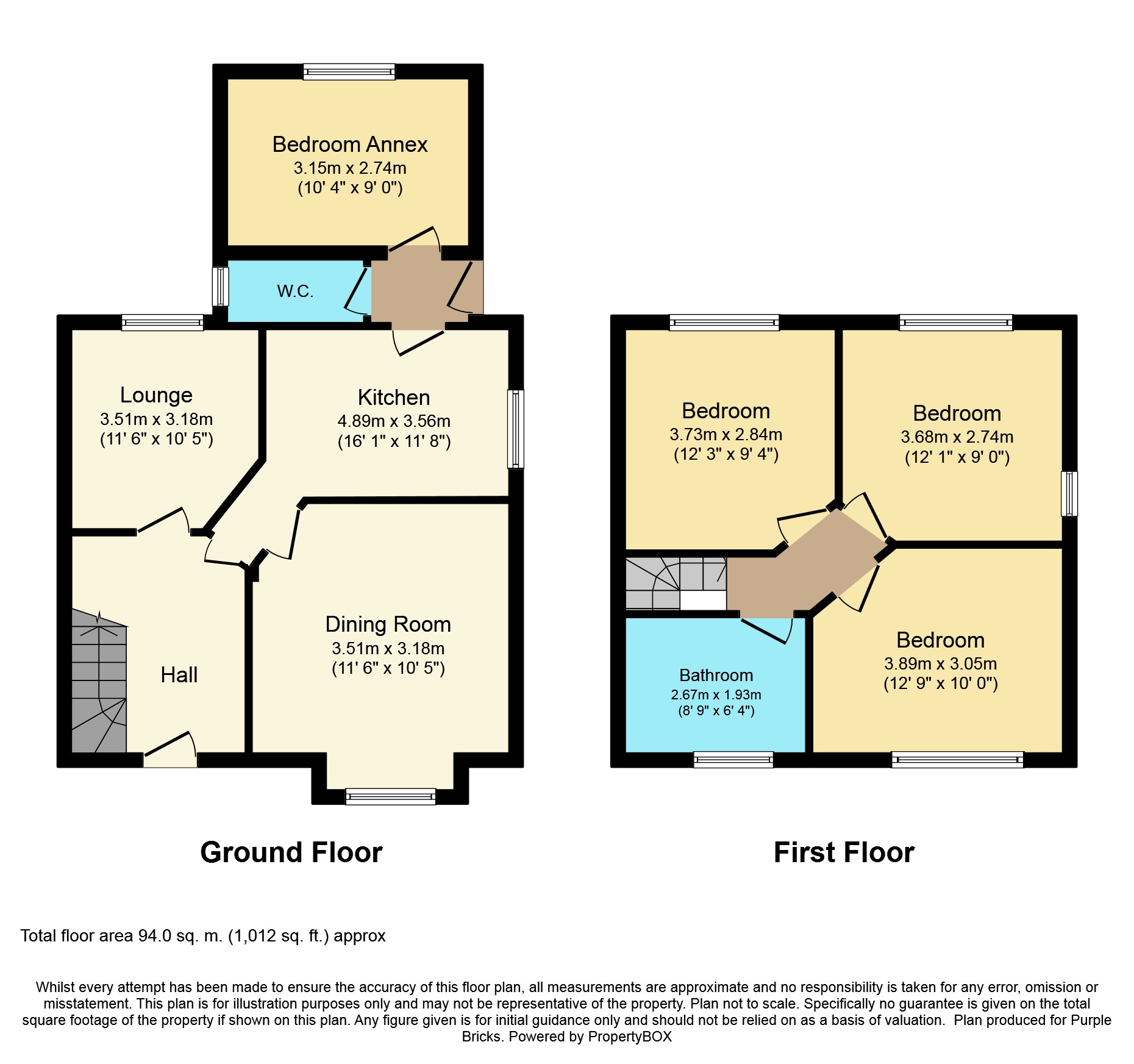4 Bedrooms Semi-detached house for sale in Bottesford Lane, Scunthorpe DN16 | £ 130,000
Overview
| Price: | £ 130,000 |
|---|---|
| Contract type: | For Sale |
| Type: | Semi-detached house |
| County: | North Lincolnshire |
| Town: | Scunthorpe |
| Postcode: | DN16 |
| Address: | Bottesford Lane, Scunthorpe DN16 |
| Bathrooms: | 1 |
| Bedrooms: | 4 |
Property Description
Purplebricks are delighted to bring to the market this spacious four bedroom semi-detached home which is located in the sought after residential area of Bottesford.
The property benefits from a downstairs double bedroom and W.C. And has three further double bedrooms to the upstairs of the property. Good sized kitchen with access to the private, enclosed rear garden with a secluded patio seating area and beautiful summer house.
The property boasts gas central heating and double glazing To the front of the property is a block paved driveway with adequate parking for at least three cars and has good transport links into Ashby and Scunthorpe.
You can book your viewing on this property 24 hours a day 7 days a week by phone on or online at
Kitchen
The kitchen has a range of base and wall cabinets in oak and space for free standing fridge freezer and washing machine. A glass door leads to the rear entrance and the annex bedroom.
Dining Room
The Dining Room is to the front aspect of the property and boasts a large bay window which makes the room lovely and bright.
Master Bedroom
The Master bedroom is at the rear aspect of the property and over looks the stunning private garden. It also benefits from fitted storage.
Bedroom Two
Bedroom two is a beautiful double aspect room at the rear of the property with built-in wardrobes, fitted window seat and book shelves.
Bedroom Three
Bedroom three is a front aspect bedroom with double wardrobes and cupboards over.
Annexe Bedroom
The downstairs Annex Bedroom is overlooking the rear garden and benefits from a built-in wardrobe unit with hanging rail and shelving, integrated vanity unit with wash hand basin.
Family Bathroom
The family Bathroom is to the front of the property and is fitted with a three piece suite; panelled bath with shower over, WC and vanity hand basin.
Living Room
Found to the rear of the property overlooking the stunning garden is the Living Room which is neutrally decorated with tile floor covering, TV aerial points and the focal point of the room is the wall mounted gas fire.
Entrance Hall
With double glazed entrance door and side screens, storage cupboard and staircase to first floor.
Outside
The property has a block paved driveway with ample parking for at least three cars which leads through double wrought iron gates to a detached garage (20'0 x 10'0 max) The enclosed rear garden has ample lawn and is stocked with mature shrubs and bushes which leads to a private patio area with water feature and summer house.
Property Location
Similar Properties
Semi-detached house For Sale Scunthorpe Semi-detached house For Sale DN16 Scunthorpe new homes for sale DN16 new homes for sale Flats for sale Scunthorpe Flats To Rent Scunthorpe Flats for sale DN16 Flats to Rent DN16 Scunthorpe estate agents DN16 estate agents



.png)











