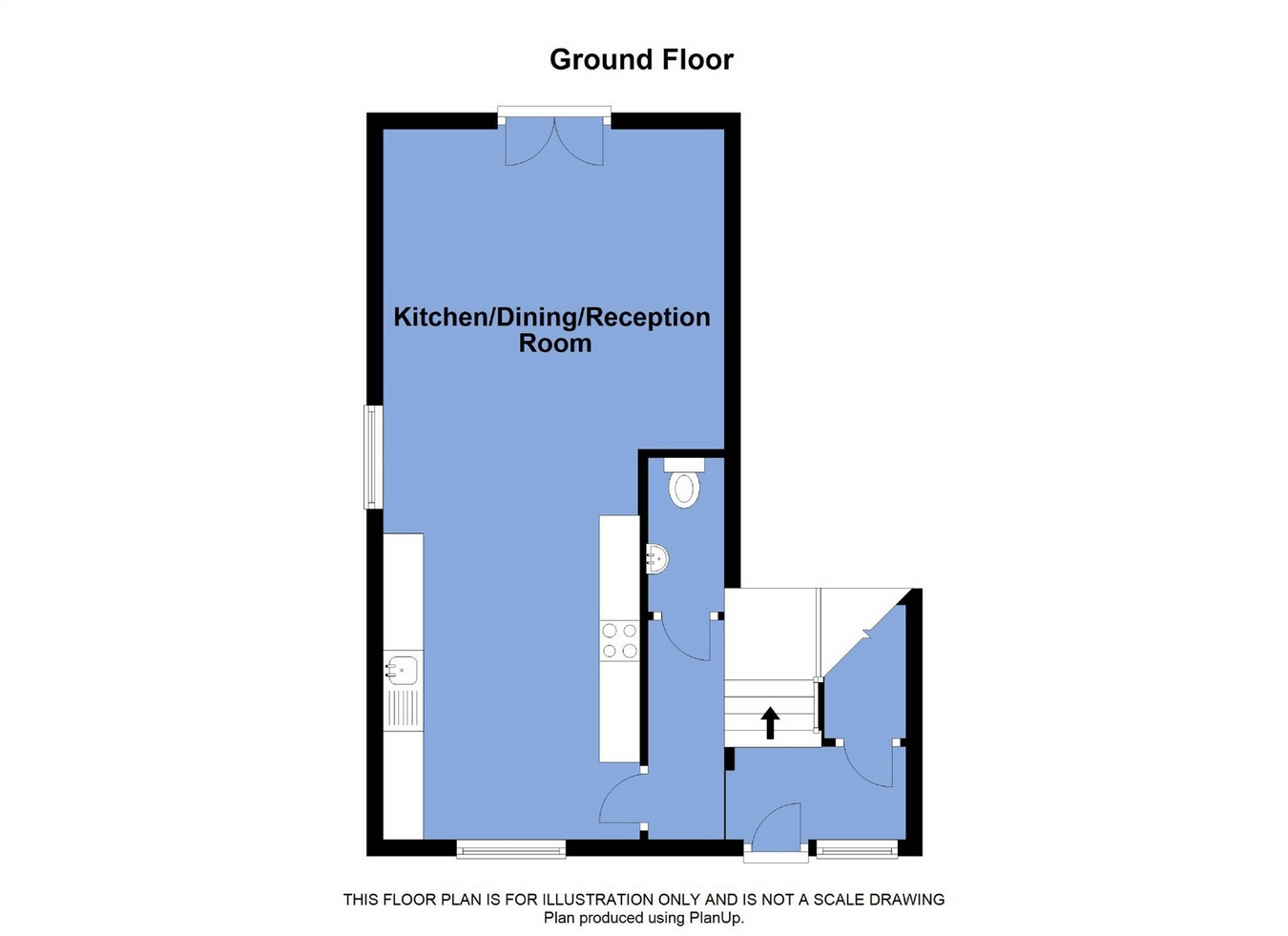4 Bedrooms Semi-detached house for sale in Bottom O Th Moor, Horwich, Bolton BL6 | £ 300,000
Overview
| Price: | £ 300,000 |
|---|---|
| Contract type: | For Sale |
| Type: | Semi-detached house |
| County: | Greater Manchester |
| Town: | Bolton |
| Postcode: | BL6 |
| Address: | Bottom O Th Moor, Horwich, Bolton BL6 |
| Bathrooms: | 0 |
| Bedrooms: | 4 |
Property Description
Key features:
- Stone semi-detached
- Far reaching views to rear
- Front and rear gardens
- Three storey accommodation
- Four bedrooms
- Two bathrooms
- Open plan kitchen, dining and living area
- First floor lounge
- Superb access to surrounding countryside
- Motorway and rail link just under 3 miles away
- Cellar storage room
Main Description:
The House:
Early viewing is strongly advised for this relatively 'rare breed' of property. The stone built quasi semi (end of a block of 3) has accommodation spread over three floors and offers flexible accommodation with nicely proportioned rooms many of which enjoy the impressive far reaching views to the rear. There are four bedrooms served by two bathrooms together with an impressive open plan kitchen, living and dining area to the ground floor and a first floor lounge which has been positioned to take advantage of the excellent views. There are front and rear gardens and it is worthy of note that the home, which historically had been a public house, benefits from a useful externally accessed cellar room providing excellent storage. Properties of this size and style are very rarely placed into the open market and the home is likely to appeal to a very broad range of buyers, from growing families, those downsizing from a larger home but wishing to retain a high calibre area and well proportioned rooms or those people wishing to achieve a great balance of access to the nearby countryside and yet needing convenient transport links.
The Area:
Bottom o'th Moor is a high calibre address around a mile and a half from Horwich town centre and around two and a half miles from junction 6 of the M61 and Horwich Parkway train station. This station is on the mainline to Manchester and the airport. The area manages to strike a lovely balance of these convenient amenities with superb access to the surrounding countryside and therefore the location tends to attract people who enjoy spending time outdoors. There are footpaths leading immediately from the road with access towards High Rid reservoir, whilst the nearby Georges Lane is one of the main routes towards Rivington Pike and its associated moorland. Many locals consider Manchester and the Trafford Centre an appropriate distance to shop and socialise and is therefore another great attribute to the area.
Directions:
Directions:
Exit Horwich via Chorley Old Road passing the Jolly Crofters public house to your right-hand side. After the pub take the second turning on the right into the first entrance to Bottom o'th Moor where the subject property will be on your right hand side to the corner of Old Lane and Bottom o'th Moor itself.
Ground Floor
Entrance Hall
10' 10" x 3' 11" (3.30m x 1.19m) with front window, under stairs store and stairs to first floor.
Cloakroom
6' 1" x 3' (1.85m x 0.91m) with wc and wall mounted hand basin.
Kitchen-Living-Dining Area
28' 8" x 10' 5" (8.74m x 3.18m) extending in the rear Living Area to 13' 9" (4.19m). Front window plus gable window and French doors opening onto and overlooking the garden and enjoying far reaching views over nearby roof tops.
First Floor
Landing
with feature arched window and return staircase to second floor.
Bedroom 1
10' 4" x 10' 8" (3.15m x 3.25m) with front facing window to garden.
Bathroom
5' 10" x 10' 4" (1.78m x 3.15m) with wc, hand basin and double width shower cubicle with shower from mains. Fitted storage cupboard houses the gas central heating boiler. Further useful airing cupboard / storage.
First Floor Lounge
13' 11" x 11' 4" (4.24m x 3.45m) with rear window and panoramic views.
Second Floor
Landing
with further storage.
Bedroom 2
11' 3" x 10' 6" (3.43m x 3.20m) with fitted bedroom furniture including wardrobes and display shelving. Front and gable window which enjoys views between nearby houses towards fields and far reaching beyond.
Bedroom 3
9' 5" x 11' 7" (2.87m x 3.53m) Positioned to the rear with rear and gable windows both with superb views. This was previously the master bedroom but has been separated to make two smaller bedrooms.
Bedroom 4
5' 1" x 8' 6" (1.55m x 2.59m) Positioned to the rear with superb views. Vaulted ceiling and exposed beams.
Bathroom
5' 4" x 9' 6" (1.63m x 2.90m) gable window, three piece suite in white, wc, hand basin and bath with shower from mixer, tiled splash back.
Property Location
Similar Properties
Semi-detached house For Sale Bolton Semi-detached house For Sale BL6 Bolton new homes for sale BL6 new homes for sale Flats for sale Bolton Flats To Rent Bolton Flats for sale BL6 Flats to Rent BL6 Bolton estate agents BL6 estate agents



.png)











