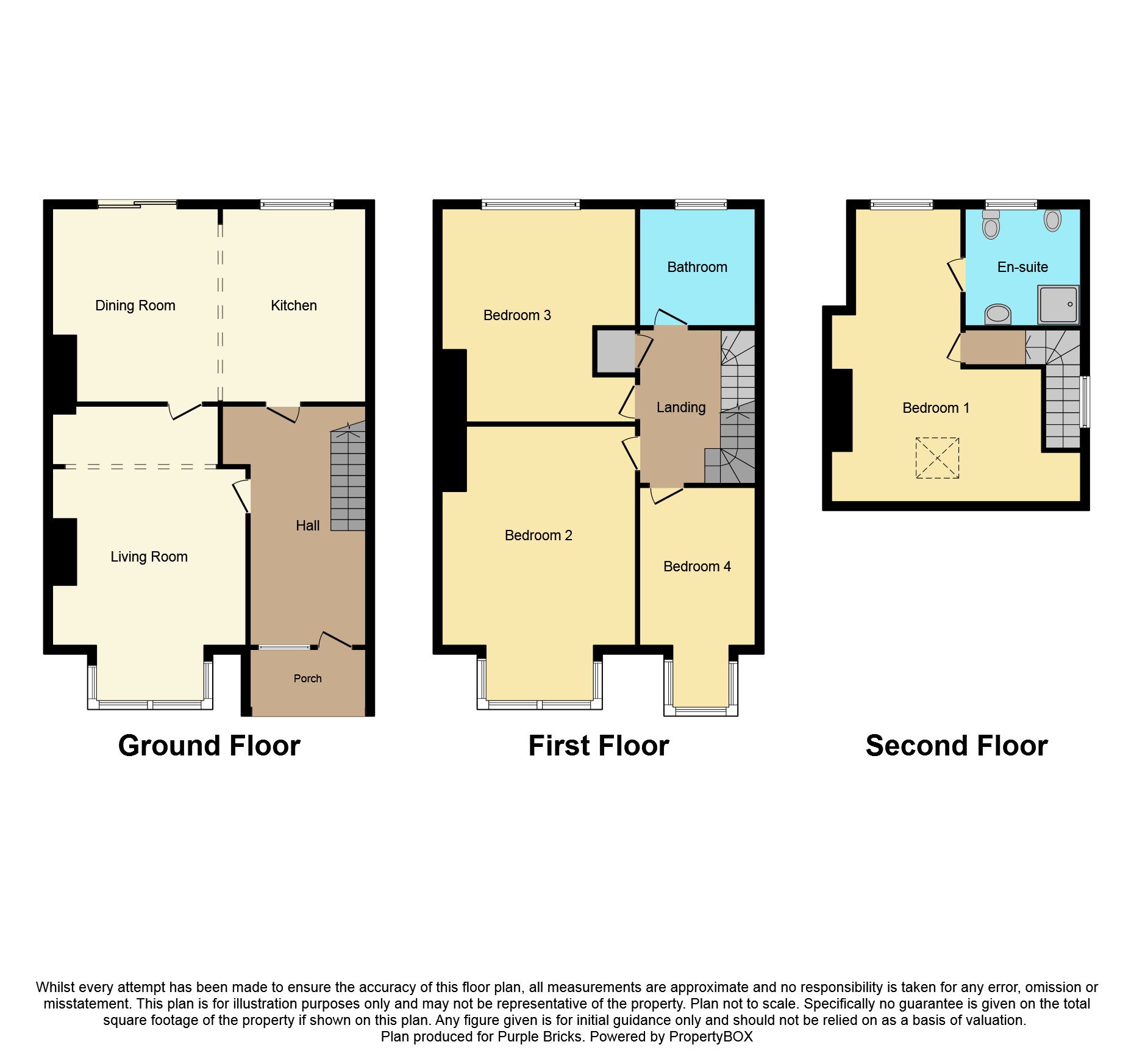4 Bedrooms Semi-detached house for sale in Boundstone Lane, Lancing BN15 | £ 375,000
Overview
| Price: | £ 375,000 |
|---|---|
| Contract type: | For Sale |
| Type: | Semi-detached house |
| County: | West Sussex |
| Town: | Lancing |
| Postcode: | BN15 |
| Address: | Boundstone Lane, Lancing BN15 |
| Bathrooms: | 2 |
| Bedrooms: | 4 |
Property Description
This lovely and spacious 4 bedroom semi-detached home benefits from being located on a corner plot which has given the property a much larger front garden than most offering parking for a few cars. Nearby are great scholls, the Holmbush shopping centre and easy access to superb transport links.
The property is arranged over three floors and offers spacious rooms throughout. On the ground floor there is a 17 ft kitchen/dining area, 17ft living room with a feature fireplace and spacious entrance hallway. Up on the first floor there are 3 bedrooms two of which are doubles and a family bathroom. Up on the second floor there is a lovely master bedroom with a very good sized en-suite.
The rear garden is paved and has a timber framed bar area and also gives handy side access to the front of the property. There is also a 13ft workshop/home office in the garden which does benefit from power and lighting.
To the front of the property there is a lovely front garden which also gives plenty of off road parking. The current sellers are also offering the property with no on-going chain!
Entrance Hallway
Double glazed front door, radiator, tiled flooring and stairs to the first floor.
Kitchen
17 x 8'8
Double glazed window overlooking the rear, double glazed patio doors to the rear garden and radiator. Wall and base units with inset single drainer sink unit with space for a washing machine and dishwasher beneath. Inset four ring gas hob with oven /grill beneath and extractor fan above. Space for a fridge/freezer.
Living Room
17'6 x 11'4
Double glazed bay window overlooking the front, wooden flooring, radiator and feature fireplace.
First Floor Landing
Stairs to the second floor and two storage cupboards.
Bedroom Two
14'2 x 10'4
Double glazed bay window overlooking the front and radiator.
Bedroom Three
11'5 x 10'4
Double glazed window overlooking the rear, radiator and built in wardrobes.
Bedroom Four
8'5 x 6'5
Double glazed window overlooking the front and radiator.
Bathroom
6'3 x 5'9
Double glazed window overlooking the rear, low level W.C and pedestal wash basin. Bath with tiled surround and telephone style taps. Heated towel rail.
Second Floor
Door to the master bedroom.
Master Bedroom
17'3 x 12'2
Velux window overlooking the front, double glazed window overlooking the rear, radiator and tiled flooring.Door to the en-suite...
En-Suite
6'6 x 5'10
Double glazed window overlooking the rear, wall mounted wash basin, heated towel rail and low level W.C, . Shower cubicle with tiled surround and wall mounted shower.
Rear Garden
Paved patio with a timber built bar area and side access to the front of the property. Workshop measures 13'8 x 7'7 and benefits power, lighting and heating.
Property Location
Similar Properties
Semi-detached house For Sale Lancing Semi-detached house For Sale BN15 Lancing new homes for sale BN15 new homes for sale Flats for sale Lancing Flats To Rent Lancing Flats for sale BN15 Flats to Rent BN15 Lancing estate agents BN15 estate agents



.png)











