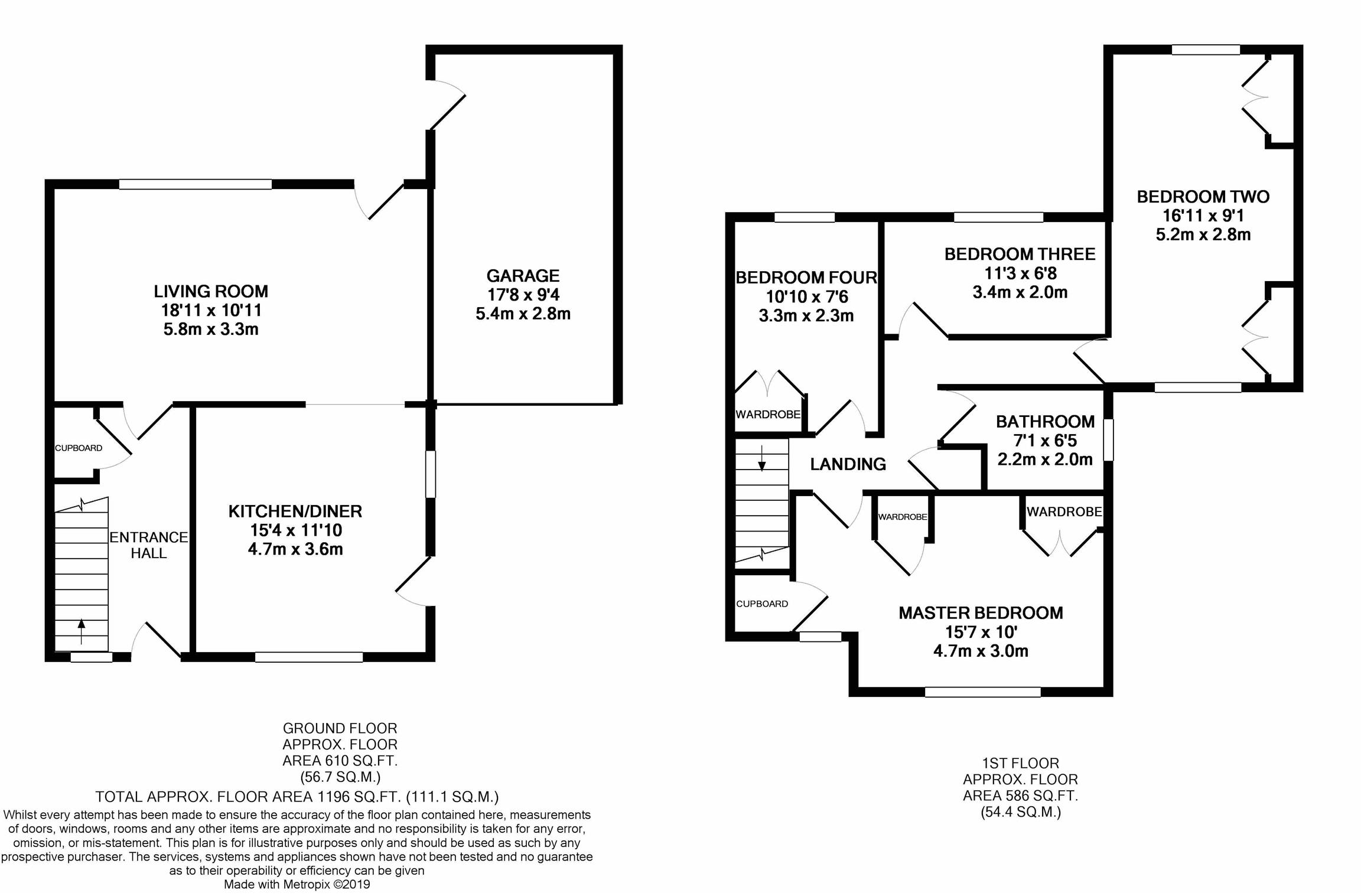4 Bedrooms Semi-detached house for sale in Bourne Close, Winterbourne BS361Pl BS36 | £ 360,000
Overview
| Price: | £ 360,000 |
|---|---|
| Contract type: | For Sale |
| Type: | Semi-detached house |
| County: | Bristol |
| Town: | Bristol |
| Postcode: | BS36 |
| Address: | Bourne Close, Winterbourne BS361Pl BS36 |
| Bathrooms: | 1 |
| Bedrooms: | 4 |
Property Description
A well presented 4 bedroom semi detached family home which is located in a popular residential Cul-de-sac. The accommodation consists: Entrance hallway, living room and kitchen diner. The first floor ahs 4 bedrooms and a family bathroom. The front garden has a block paved driveway providing parking for several cars and access to a single garage. The rear garden measures 48ft x 30ft, it is mainly laid to lawn with a patio area with flower beds.
Agents note : Current planning consent ref PT18/3056/F
Erection of two storey side and single storey rear extension, and alterations from flat to hipped roof.
Entrance Hallway
Double glazed door and side window, dado rail, radiator, under stairs storage cupboard.
Living Room (5.77m x 3.33m)
Double glazed window to rear, double glazed door to rear, coved ceiling, television point, radiator, phone point.
Kitchen Diner (4.67m x 3.48m)
Double glazed window to front, double glazed door, range of wall and base units with laminate worktops, free standing oil fired boiler, inset 'Neff' electric hob, fitted double oven with cooker hood, plumbed for washing machine, one and a half bowl single drainer sink unit, radiator.
Landing
Dado rail, loft access.
Master Bedroom (4.75m x 3.05m max)
2 x double glazed windows to front. Radiator, over stairs storage cupboard, wood effect laminate flooring, range of fitted wardrobes.
Bedroom Two (5.16m x 2.77m)
Double glazed windows to front and rear, radiator, range of fitted wardrobes.
Bedroom Three (3.43m x 2.03m)
Double glazed window to rear, radiator.
Bedroom Four (3.30m x 2.29m)
Double glazed window to rear, radiator, fitted wardrobe.
Bathroom (2.16m max x 1.96m)
Double glazed window to side, low level WC, pedestal hand basin, panelled bath with mixer tap, radiator, part tiled walls.
Garage (5.38m x 2.84m)
Side opening doors, personal door to rear garden, light and power.
Front Garden
Block paved driveway providing parking for several cars, small lawned area with flower beds and wall surround.
Rear Garden (14.63m x 9.14m)
Mainly laid to lawn with a patio sun terrace, flower borders, 2 x brick built sheds, outside tap.
Property Location
Similar Properties
Semi-detached house For Sale Bristol Semi-detached house For Sale BS36 Bristol new homes for sale BS36 new homes for sale Flats for sale Bristol Flats To Rent Bristol Flats for sale BS36 Flats to Rent BS36 Bristol estate agents BS36 estate agents



.png)











