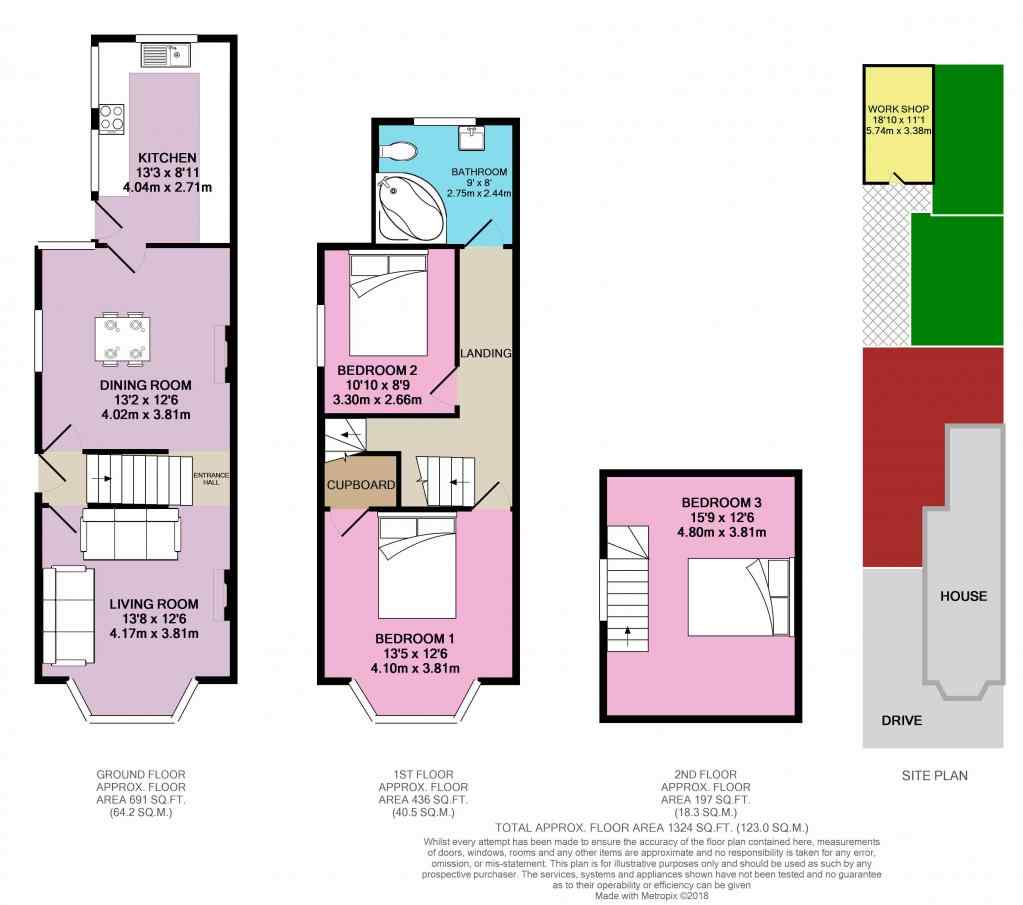3 Bedrooms Semi-detached house for sale in Bournville, Goole DN14 | £ 140,000
Overview
| Price: | £ 140,000 |
|---|---|
| Contract type: | For Sale |
| Type: | Semi-detached house |
| County: | East Riding of Yorkshire |
| Town: | Goole |
| Postcode: | DN14 |
| Address: | Bournville, Goole DN14 |
| Bathrooms: | 1 |
| Bedrooms: | 3 |
Property Description
An attractive spacious and modern 3 bed semi-detached house in this sought after area of Goole. With two receptions, three double bedrooms, driveway and a beautiful garden. This will not hang around... Call now or book online to view.....
This part of Goole offers you a great location, good local amenities, transport, schools, and the commuting links are excellent. This popular area is sought after and properties of this size and plot do not come onto the market often. This home is designed for modern living both inside and out, and is ideal for a growing family, first time buyer or down sizer....
The ground floor accommodation has a spacious feel; The decor is warm and welcoming and takes advantage of the space. The lounge is to the front of the house and has a plenty of space for your furniture, with a feature fire surround and sultry decor to encourage a relaxing environment, perfect for those dark nights that are on the way.
The dining/family room is spacious and I guess where you will spend most of your time. The family get together especially at Christmas will enjoy the space this house offers. The kitchen has a modern, shaker style, high gloss finish with a breakfast bar and overlooks the low maintenance and private garden.
On the first floor you have two bedrooms, both are doubles with the master at the front. The family bathroom has a corner panelled bath, wash hand basin and w.C. The landing is light and spacious, with plenty of space. On the second floor you have a third double bedroom, a great size whether used as the master of the kid's hideaway...
To the front of the house is a brick built low stoned wall with mature planting and a wrought iron gate leading to a brick paved drive that takes you to the garden and patio's.
The rear garden is fully enclosed with a wooden fence to the border with landscaped planting to create a tranquil environment. A gardener's paradise and an ideal area for entertaining. What was once the garage is now a large store and work area.
Over all a stylish property with curb appeal in a great location.... Call now or book online to view....
This home includes:
- Entrance Hall
- Lounge
4.7m x 3.8m (17.8 sqm) - 15' 5" x 12' 5" (192 sqft)
Tastefully decorated with a feature surround and gas fire. A window to the front which draws in the light, coving to the ceiling, radiator, storage cupboard and the flooring is laminate. - Dining Room
4m x 3.8m (15.2 sqm) - 13' 1" x 12' 5" (163 sqft)
Leading from the lounge, Coving to the ceiling, radiator, surround and the flooring is laminate. - Kitchen
4m x 2.7m (10.8 sqm) - 13' 1" x 8' 10" (116 sqft)
A shaker style high gloss kitchen with base and wall units. A dark work top with tiled splash-back. An electric oven, gas hob extractor. A stainless steel sink with a chrome mixer tap. An Integrated dishwasher with plumbing for a washing machine and plenty of space for a fridge freezer. A breakfast bar with seating for two. The flooring is tiled. - Bedroom 1
4.7m x 3.8m (17.8 sqm) - 15' 5" x 12' 5" (192 sqft)
A double bedroom at the front of the property. Neutrally decorated, TV point, radiator, coving to the ceiling and the flooring is carpet. A storage cupboard currently being used as a closet. - Bedroom 2
3.3m x 2.6m (8.5 sqm) - 10' 9" x 8' 6" (92 sqft)
A double bedroom to the side of the house. Neutrally decorated and the flooring is carpet. - Bathroom
2.6m x 2.4m (6.2 sqm) - 8' 6" x 7' 10" (67 sqft)
A white suite with a corner paneled bath with shower over, vanity wash hand basin and WC. The walls are partially tiled and the flooring is vinyl. - Bedroom 3
4.8m x 3.8m (18.2 sqm) - 15' 8" x 12' 5" (196 sqft)
A double bedroom on the second floor, the flooring is carpet. - Garden
Fully enclosed to the side and rear, with several patio areas, private and low maintenance. A garage now used as a work area. To the rear is a gate with a small shed and lawn.
Please note, all dimensions are approximate / maximums and should not be relied upon for the purposes of floor coverings.
Additional Information:
- Council Tax:
Band B
Marketed by EweMove Sales & Lettings (Goole & Selby) - Property Reference 19350
Property Location
Similar Properties
Semi-detached house For Sale Goole Semi-detached house For Sale DN14 Goole new homes for sale DN14 new homes for sale Flats for sale Goole Flats To Rent Goole Flats for sale DN14 Flats to Rent DN14 Goole estate agents DN14 estate agents



.png)






