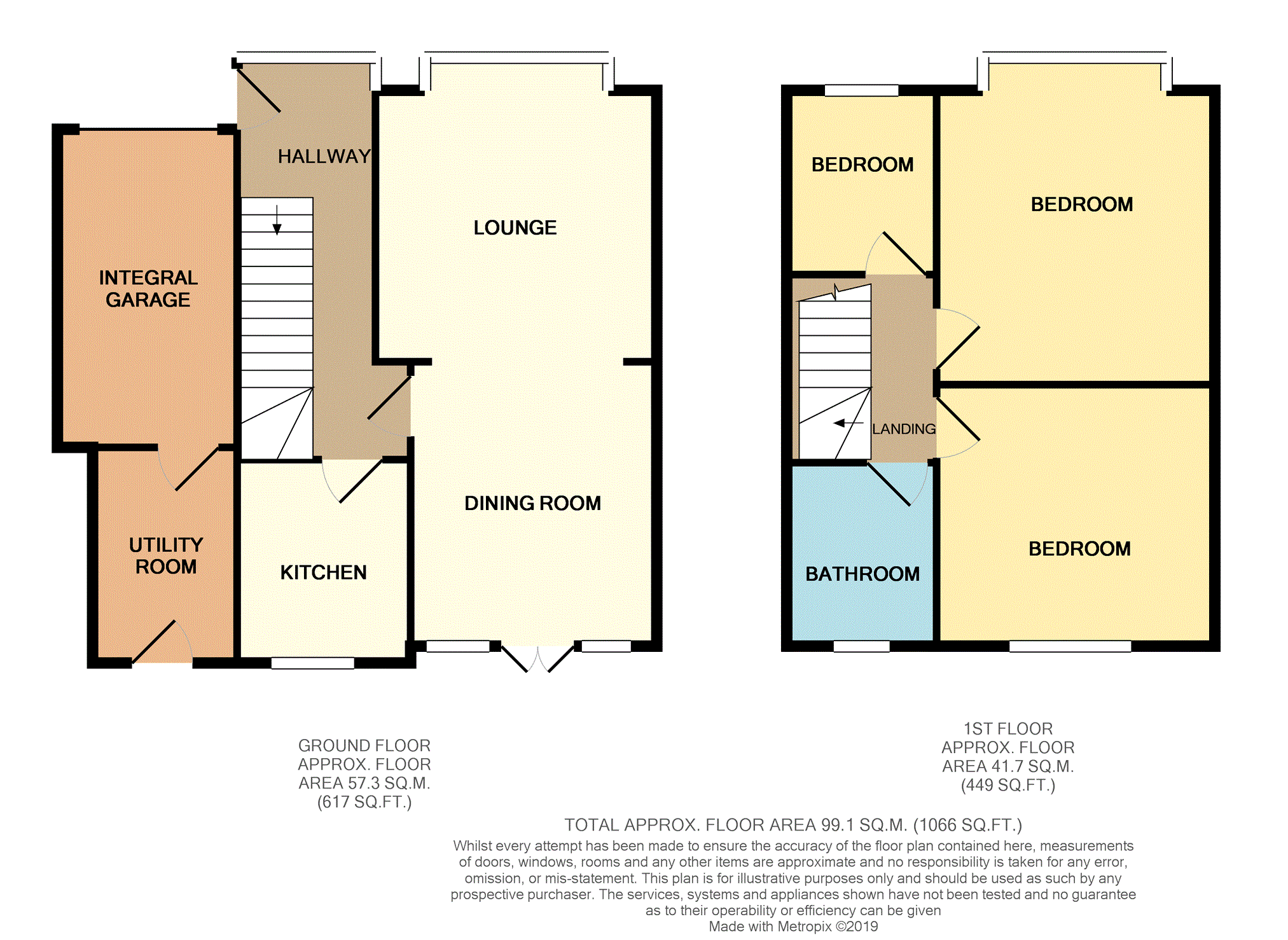3 Bedrooms Semi-detached house for sale in Bowley Road, Liverpool L13 | £ 140,000
Overview
| Price: | £ 140,000 |
|---|---|
| Contract type: | For Sale |
| Type: | Semi-detached house |
| County: | Merseyside |
| Town: | Liverpool |
| Postcode: | L13 |
| Address: | Bowley Road, Liverpool L13 |
| Bathrooms: | 1 |
| Bedrooms: | 3 |
Property Description
Purplebricks are delighted to offer to the sales market this well presented three bedroom semi-detached property, situated within the popular residential area of L13.
The accommodation briefly comprises of Entrance Hallway, open plan Lounge/Diner with patio doors leading to rear garden, Kitchen, Utility room and door leading to the internal Garage. On the first floor there are three bedrooms, two of the room being doubles and the third being a spacious single also including a family bathroom suite.
Externally there is a Garage to the front aspect and a well proportioned rear garden.
A viewing is highly recommended on this property to appreciate its true size, value and location. To book a viewing please visit 24/7
Entrance
3’01 x 2’08
Double glazed window to side and front aspect, double glazed UPVC door to side aspect.
Hallway
15’10 x 5’11
Wooden flooring, radiator, cupboards housing gas/electric meter and fuse box, understair storage.
Lounge
11’08 x 12’01
Double glazed bay window to front aspect, wooden flooring, tv point, electric fire, radiator.
Dining Room
12’02 x 10’07
Double glazed patio door, wooden flooring, radiator.
Kitchen
8’09 x 7’01
Double glazed window to front aspect, stainless steel sink and drainer, a range of wall and base units, gas hob and electric oven with extractor hood, tiled slaps backs and flooring.
Utility Room
9’03 x 6’02
Roll top work surface, tiled flooring double glazed patio door, space for fridge/freezer/washing machine.
Landing
8’00 x 7’03
Double glazed window to front aspect, stairs leading to ground floor, loft access.
Bedroom One
13’07 x 8’11
Double glazed window to front aspect, wooden flooring, tv point, radiator, built in wardrobe.
Bedroom Two
12’03 x 8’09
Double glazed window to rear aspect, built in wardrobe, tv point, radiator.
Bedroom Three
9’02 x 7’04
Double glazed window to front aspect, wooden flooring, built in wardrobes.
Bathroom
6’02 x 7’03
Double glazed window to rear aspect, tiled flooring and walls, towel radiator, low level wc, wash hand basin, bath with over head shower.
Rear Garden
Paved patio area, turf laid to lawn.
Property Location
Similar Properties
Semi-detached house For Sale Liverpool Semi-detached house For Sale L13 Liverpool new homes for sale L13 new homes for sale Flats for sale Liverpool Flats To Rent Liverpool Flats for sale L13 Flats to Rent L13 Liverpool estate agents L13 estate agents



.png)











