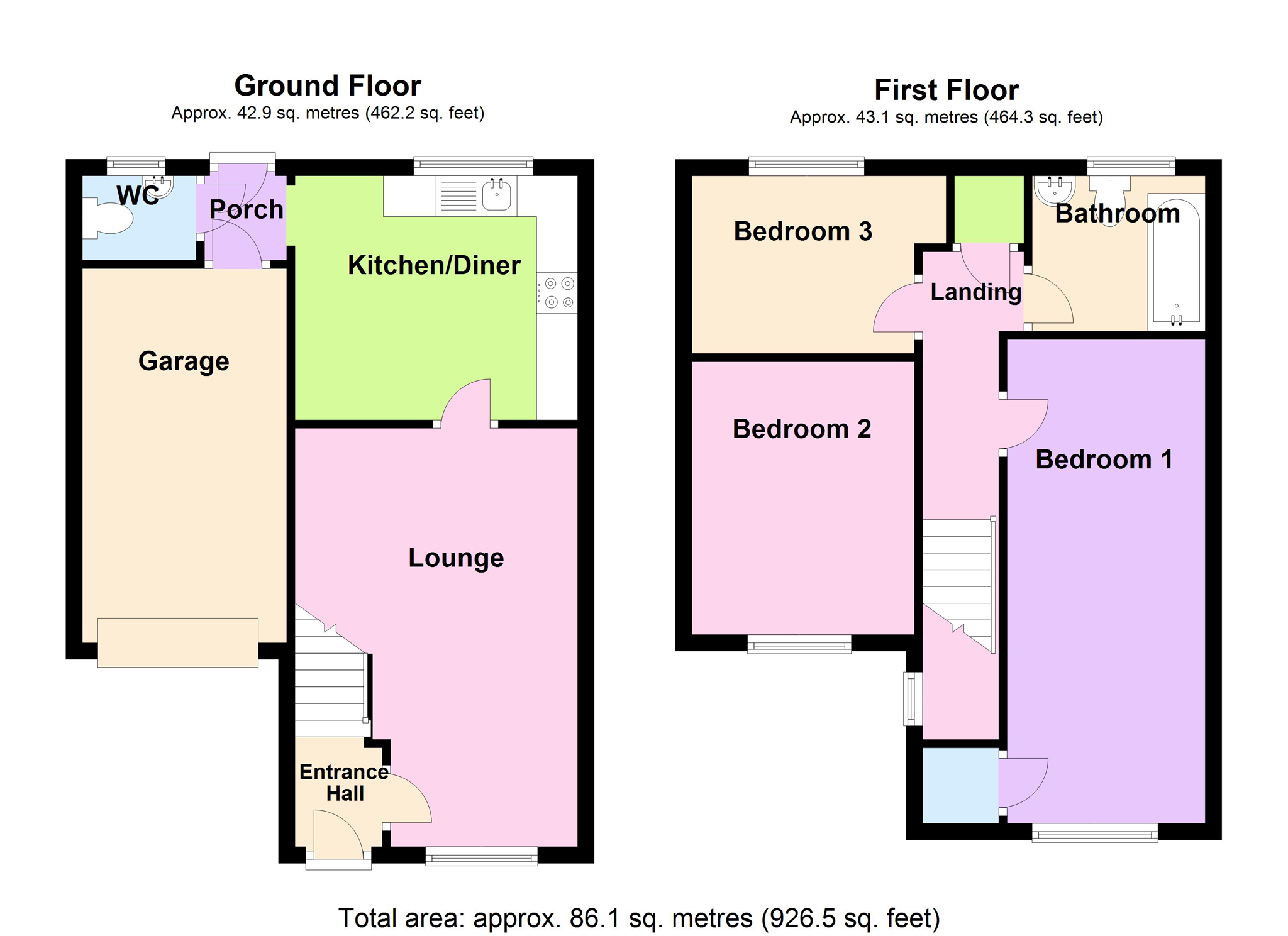3 Bedrooms Semi-detached house for sale in Bowling Green Road, Gainsborough, Lincolnshire DN21 | £ 95,000
Overview
| Price: | £ 95,000 |
|---|---|
| Contract type: | For Sale |
| Type: | Semi-detached house |
| County: | Lincolnshire |
| Town: | Gainsborough |
| Postcode: | DN21 |
| Address: | Bowling Green Road, Gainsborough, Lincolnshire DN21 |
| Bathrooms: | 1 |
| Bedrooms: | 3 |
Property Description
Overview
House Network Ltd are pleased to offer to the market this well presented and spacious semi detached house in the sought after location of Gainsborough, Lincolnshire.
Total area approximately 86.1 square metres (926.5 square feet)
The property is in good decorative order and briefly comprises of an entrance hall, lounge, kitchen/diner, downstairs wc, integral garage, landing, bathroom and 3 double bedrooms.
The property features central heating, double glazing, off-street parking and gardens to the front and rear.
Conveniently located approximately 0.5 miles from Gainsborough centre with good access to major road networks and local amenities. The property is located approximately 0.28 miles from The Gainsborough Parish Church Primary School, 0.68 miles from The Queen Elizabeth's High School, Gainsborough and approximately 0.9 miles from Gainsborough Central train station.
Viewings Via House Network Ltd.
Entrance Hall
Laminate flooring, stairs.
Lounge 16'9 x 11'3 (5.10m x 3.44m)
UPVC double glazed window to front, double radiator, laminate flooring.
Kitchen/diner 9'9 x 11'3 (2.98m x 3.44m)
Fitted with a matching range of base and eye level units with round edged worktops, stainless steel sink, plumbing for washing machine and dishwasher, space for fridge/freezer, fitted electric oven, built-in four ring gas hob with extractor hood, uPVC double glazed window to rear, laminate flooring, open plan, open plan to:.
Porch
Back door to garden.
Separate Wc
UPVC obscure double glazed window to rear, two piece suite comprising, wash hand basin and WC, tiled splashbacks, radiator, laminate flooring.
Garage
Up and over door.
Bathroom 6'3 x 6'11 (1.90m x 2.11m)
Three piece suite comprising panelled bath with separate shower, pedestal wash hand basin and WC, tiled splashbacks, uPVC obscure double glazed window to rear, radiator, ceramic tiled flooring.
Landing
UPVC double glazed window to side, fitted carpet, access to loft area, door to Storage cupboard.
Bedroom 1 19'4 x 8'1 (5.90m x 2.46m)
UPVC double glazed window to front, radiator, fitted carpet, door to Storage cupboard.
Bedroom 3 7'1 x 10'2 (2.17m x 3.10m)
UPVC double glazed window to rear, radiator, laminate flooring.
Bedroom 2 10'11 x 8'11 (3.33m x 2.71m)
UPVC double glazed window to front, radiator, fitted carpet.
Outside
Front
Front garden with lawned area, driveway leading to garage.
Rear
Rear garden with timber decked area with lawned area.
Property Location
Similar Properties
Semi-detached house For Sale Gainsborough Semi-detached house For Sale DN21 Gainsborough new homes for sale DN21 new homes for sale Flats for sale Gainsborough Flats To Rent Gainsborough Flats for sale DN21 Flats to Rent DN21 Gainsborough estate agents DN21 estate agents



.png)










