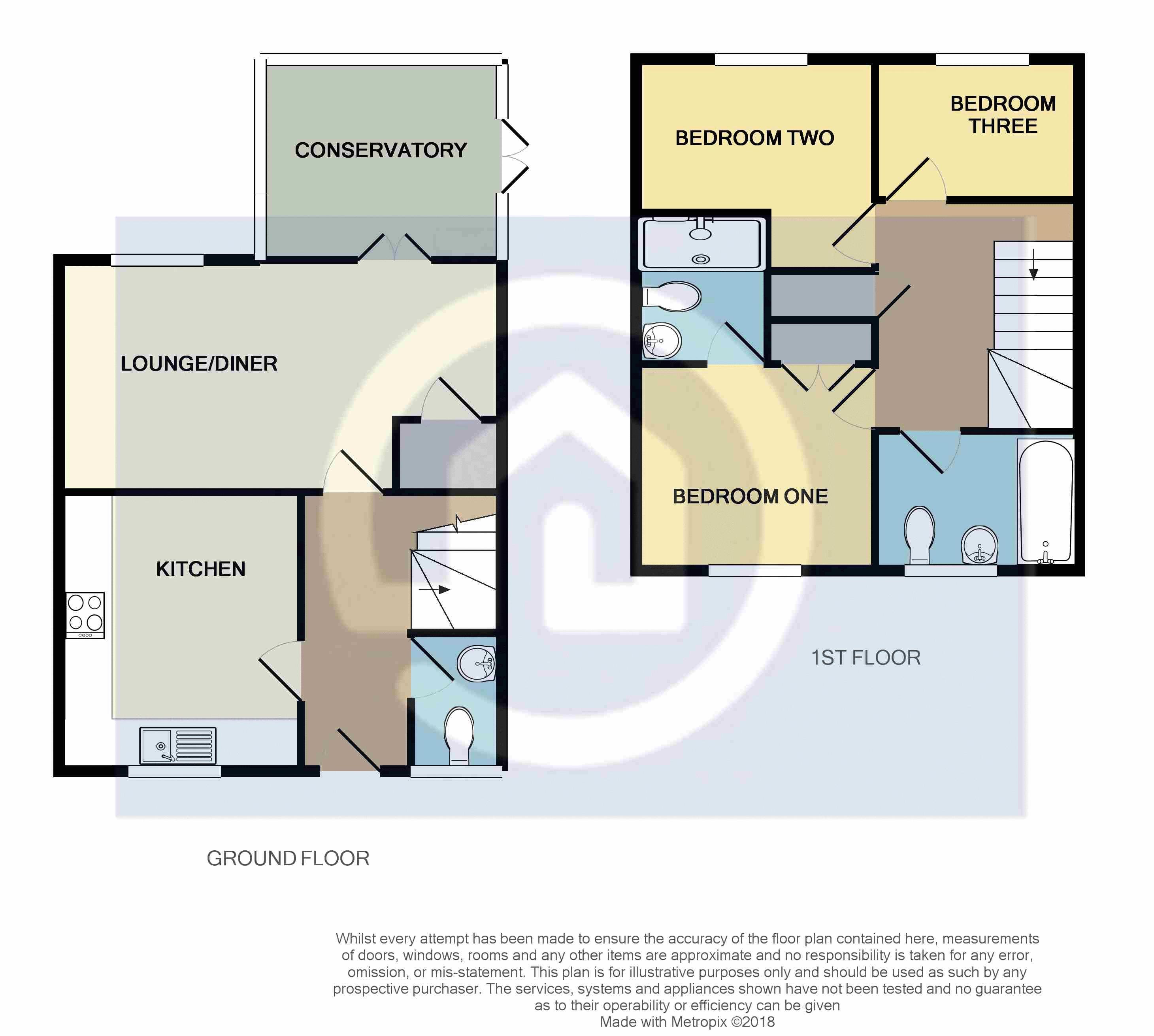3 Bedrooms Semi-detached house for sale in Brabazon Close, Shortstown, Bedford MK42 | £ 270,000
Overview
| Price: | £ 270,000 |
|---|---|
| Contract type: | For Sale |
| Type: | Semi-detached house |
| County: | Bedfordshire |
| Town: | Bedford |
| Postcode: | MK42 |
| Address: | Brabazon Close, Shortstown, Bedford MK42 |
| Bathrooms: | 3 |
| Bedrooms: | 3 |
Property Description
A well presented three bedroom semi-detached family home located towards the end of a cul-de-sac and enjoying far reaching countryside views within the well renowned 'Sefton fields' development on the edge of Shortstown. This home has been well looked after by the current owners with tasteful decor throughout and improvements made such as the conservatory extension providing extra flexibility to the ground floor and a refitted en-suite. This would make a perfect first time buy and features a cloakroom, fitted kitchen with integrated oven and hob, spacious lounge/diner with doors onto the conservatory which leads out onto the garden. The master bedroom benefits from and en-suite and fitted wardrobes and looks out over countryside to the front. There is a further double bedroom, single bedroom and family bathroom. The property is further enhanced by double glazing and gas central heating and has low maintenance gardens. There is also a garage to the rear with a driveway providing off road parking for three cars.
Sefton Fields is well located for all local road links including the A421 bypass which links to both the A1, M1 and Milton Keynes and Luton. Local facilities include a Tesco's metro store, primary school as well as a regular bus route into Bedford and Bedford train station being approximately 15 minute drive away. The village is steeped in history with the aircraft hangars where lots of major box office movies have been filmed. The development is also surrounding by undulating countryside and Priory country park is not far away.
Entrance Hall
Entrance via part frosted double glazed door to hall, stairs to first floor, alarm control panel, laminate floor.
Kitchen (12' 2'' x 8' 7'' (3.71m x 2.61m))
Range of base and eye level units with contrasting work surfaces over, integrated Bosch oven and separate Electrolux gas hob and extractor over, space and plumbing for washing machine dishwasher and space for fridge freezer, tiled floor and splash backs, double glazed window to front, single bowl sink drainer unit.
Lounge/Diner (15' 5'' x 13' 9'' (4.70m x 4.19m))
Double glazed window to rear, door to conservatory, radiator, under stairs cupboard.
Conservatory (12' 8'' x 9' 6'' (3.86m x 2.89m))
Double glazed to all side with one side obscure, french doors to garden, fitted blinds.
First Floor Landing
Access to loft, smoke detector, airing cupboard.
Master Bedroom (9' 8'' x 8' 7'' (2.94m x 2.61m))
Double glazed window to front, radiator, built in wardrobe.
En-Suite
Double shower cubicle, vanity sink unit, low level WC, spotlights, extractor fan, tiled floor.
Bedroom Two (10' 9'' x 8' 8'' (3.27m x 2.64m))
Double glazed window to rear, radiator.
Bedroom Three (7' 1'' x 6' 4'' (2.16m x 1.93m))
Double glazed window to rear, radiator.
Family Bathroom (6' 6'' x 6' 4'' (1.98m x 1.93m))
Three piece suite comprising of, panel enclosed bath with shower over, pedestal wash hand basin, low level WC, frosted double glazed window to front, radiator, part tiled walls, extractor fan.
Front
Gated access to side, pathway to entrance, access to driveway around rear of property.
Garage
Accessed at rear of property, up and over door, tarmac drive providing parking for three cars.
Rear Garden
Fully enclosed with timber panel fencing, laid to lawn, patio area, shed to remain.
Property Location
Similar Properties
Semi-detached house For Sale Bedford Semi-detached house For Sale MK42 Bedford new homes for sale MK42 new homes for sale Flats for sale Bedford Flats To Rent Bedford Flats for sale MK42 Flats to Rent MK42 Bedford estate agents MK42 estate agents



.png)











